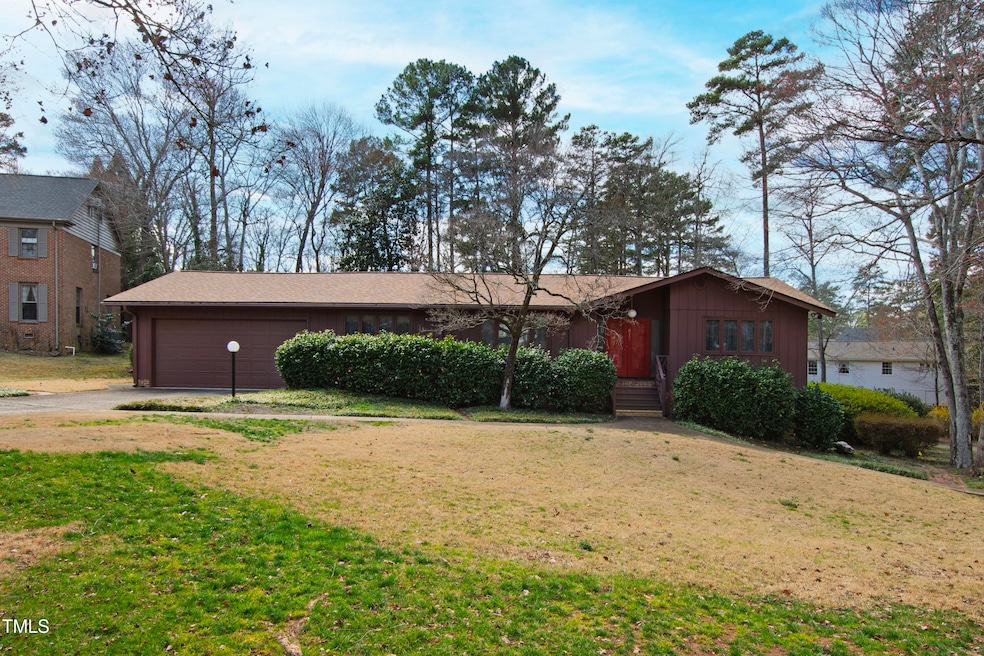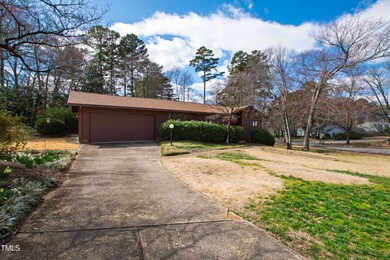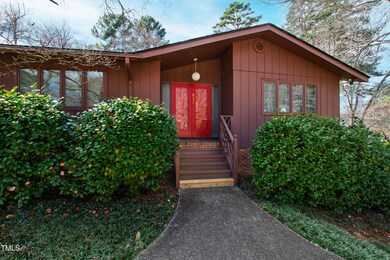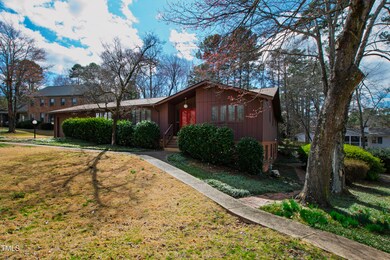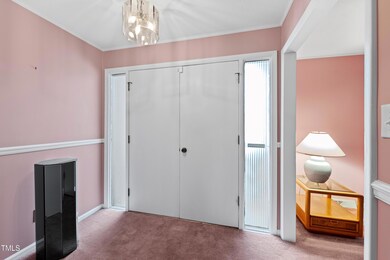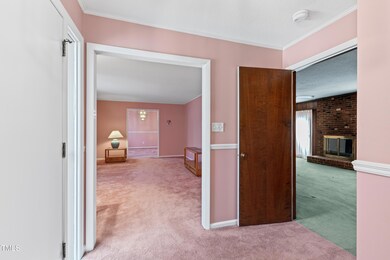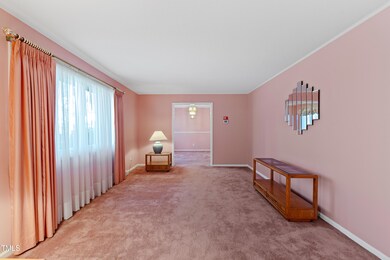
817 Glen Eden Dr Raleigh, NC 27612
Glenwood NeighborhoodEstimated payment $5,355/month
Highlights
- Deck
- No HOA
- Double Oven
- Lacy Elementary Rated A
- Neighborhood Views
- Front Porch
About This Home
Spacious ranch on just under a half acre with loads of potential! Enjoy the ease of one level living with an entry-level two car attached garage. Lovely formal rooms, eat-in kitchen, and a laundry/mudroom of your dreams tucked away off the kitchen - with extensive built-in cabinetry and desk and laundry amenities, with a door out to the backyard. The master suite has an expansive walk-in closet. Large deck and landcaped backyard, with a storage shed. The home has two driveways, one on the front of the property and one on the side.
Home Details
Home Type
- Single Family
Est. Annual Taxes
- $7,322
Year Built
- Built in 1971
Lot Details
- 0.45 Acre Lot
- Landscaped
- Back and Front Yard
- Property is zoned R-4
Parking
- 2 Car Attached Garage
- Front Facing Garage
- Garage Door Opener
- Private Driveway
- 2 Open Parking Spaces
- Off-Street Parking
Home Design
- Brick Veneer
- Brick Foundation
- Concrete Foundation
- Asphalt Roof
- Wood Siding
- Lead Paint Disclosure
Interior Spaces
- 2,256 Sq Ft Home
- 1-Story Property
- Bookcases
- Ceiling Fan
- Fireplace Features Masonry
- Entrance Foyer
- Family Room with Fireplace
- Living Room
- Dining Room
- Storage
- Neighborhood Views
Kitchen
- Eat-In Kitchen
- Double Oven
- Gas Cooktop
- Range Hood
- Microwave
- Dishwasher
Flooring
- Carpet
- Tile
- Luxury Vinyl Tile
Bedrooms and Bathrooms
- 3 Bedrooms
- Walk-In Closet
- 2 Full Bathrooms
- Bathtub with Shower
Laundry
- Laundry Room
- Laundry on main level
- Dryer
- Washer
- Sink Near Laundry
Attic
- Attic Floors
- Pull Down Stairs to Attic
- Unfinished Attic
Unfinished Basement
- Walk-Out Basement
- Partial Basement
- Interior and Exterior Basement Entry
- Crawl Space
- Basement Storage
Outdoor Features
- Deck
- Outdoor Storage
- Rain Gutters
- Front Porch
Location
- Suburban Location
Schools
- Lacy Elementary School
- Martin Middle School
- Broughton High School
Utilities
- Forced Air Heating and Cooling System
- Heat Pump System
- Natural Gas Connected
- Phone Available
- Cable TV Available
Community Details
- No Home Owners Association
- Coley Forest Subdivision
Listing and Financial Details
- Assessor Parcel Number 0795648685
Map
Home Values in the Area
Average Home Value in this Area
Tax History
| Year | Tax Paid | Tax Assessment Tax Assessment Total Assessment is a certain percentage of the fair market value that is determined by local assessors to be the total taxable value of land and additions on the property. | Land | Improvement |
|---|---|---|---|---|
| 2024 | $7,322 | $840,747 | $665,000 | $175,747 |
| 2023 | $5,375 | $491,259 | $380,000 | $111,259 |
| 2022 | $4,994 | $491,259 | $380,000 | $111,259 |
| 2021 | $4,800 | $491,259 | $380,000 | $111,259 |
| 2020 | $4,713 | $491,259 | $380,000 | $111,259 |
| 2019 | $5,599 | $481,368 | $255,000 | $226,368 |
| 2018 | $5,279 | $481,368 | $255,000 | $226,368 |
| 2017 | $5,028 | $481,368 | $255,000 | $226,368 |
| 2016 | $4,924 | $481,368 | $255,000 | $226,368 |
| 2015 | $4,888 | $470,065 | $270,000 | $200,065 |
| 2014 | -- | $470,065 | $270,000 | $200,065 |
Property History
| Date | Event | Price | Change | Sq Ft Price |
|---|---|---|---|---|
| 03/21/2025 03/21/25 | Pending | -- | -- | -- |
| 03/11/2025 03/11/25 | For Sale | $850,000 | -- | $377 / Sq Ft |
Deed History
| Date | Type | Sale Price | Title Company |
|---|---|---|---|
| Deed | $44,500 | -- |
Similar Homes in Raleigh, NC
Source: Doorify MLS
MLS Number: 10081382
APN: 0795.15-64-8685-000
- 908 Glen Eden Dr
- 705 Glen Eden Dr
- 2227 Wheeler Rd
- 2405 Coley Forest Place
- 721 Blenheim Dr
- 605 Glen Eden Dr
- 3204 Cobblestone Ct
- 3320 Marblehead Ln
- 3321 Marblehead Ln
- 1107 Daleland Dr
- 1205 Glen Eden Dr
- 2701 Ridge Rd
- 1201 Bancroft St
- 2117 Buckingham Rd
- 2001 Manuel St
- 3315 Hampton Rd
- 3317 Hampton Rd
- 3601 Swann St
- 1416 Westmoreland Dr
- 3701 Swann St
