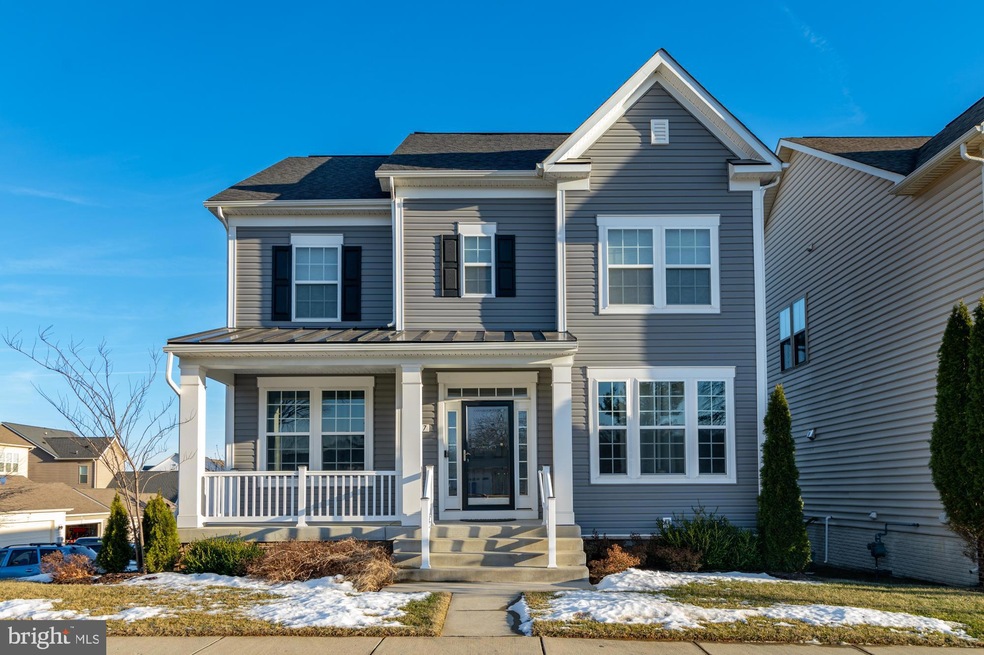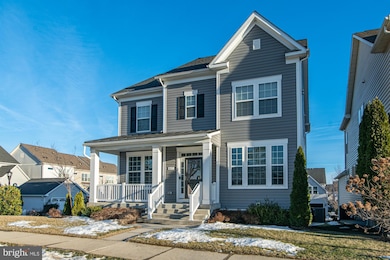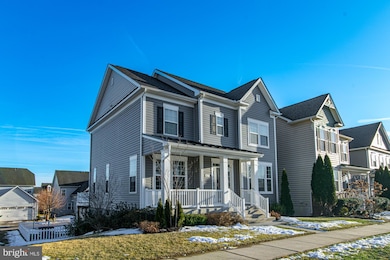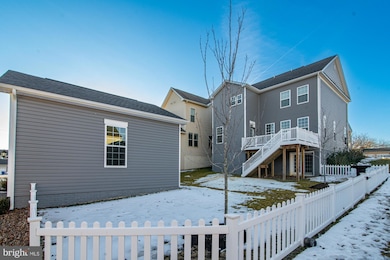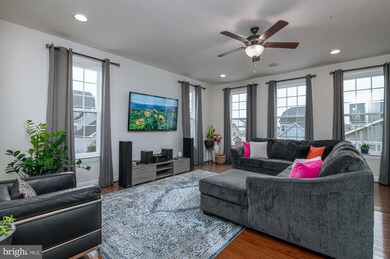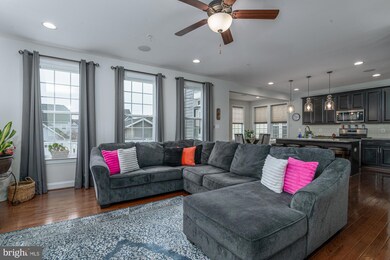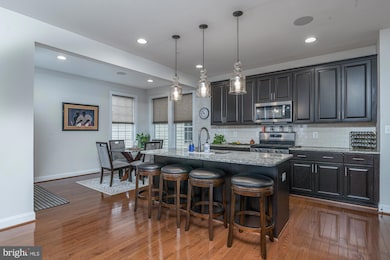
817 Jefferson Pike Brunswick, MD 21716
Highlights
- Deck
- Community Pool
- Jogging Path
- Transitional Architecture
- Tennis Courts
- Stainless Steel Appliances
About This Home
As of March 2025Fabulous Clemson II model by Dan Ryan with great light and beautiful vistas in every direction. The front porch is welcoming and offers views for miles. Once inside, you are greeted by an open foyer with an office/flex space on one side and a formal dining room on the other. The dining room leads via the pantry into the very well appointed kitchen that features stainless steel appliances, a large island with seating, ample cabinetry and countertops for all your cooking and entertaining needs. The kitchen has a sunny, east facing morning room for your breakfasts and has direct access to the lovely deck with stairs to the yard. The kitchen island opens up to the spacious family room with room to spread out. Enjoy built-in speakers on the main level! Upstairs, this Clemson offers a rare 4th bedroom configuration. Should you choose, the 4th bedroom can be converted to a supersized walk-in closet with direct access from the primary suite. The basement is fully finished with a large rec room, full bath, extra storage, and direct walkout access to the level, extra wide, fully fenced yard and oversized detached 2-car garage. Walk to the WEIS grocery, other stores and restaurants, and even McDonalds. The amazing amenities of Brunswick Crossing are also walkable. Take your pick between the swimming pool, tennis courts, beach volley, soccer field, fitness center, dog park and walking trails nestled throughout the community for miles. If you need to get into Montgomery Co and DC, the MARC train stops right in Brunswick for easy commuting. There's so much to do between hiking, biking and plenty of shopping too. While you go out and have a great time, the HOA will take care of all the mowing and yard maintenance. Don't miss this one! Welcome!
Home Details
Home Type
- Single Family
Est. Annual Taxes
- $7,130
Year Built
- Built in 2020
Lot Details
- 5,966 Sq Ft Lot
- West Facing Home
- Property is in excellent condition
- Property is zoned PUD, Planned-unit development
HOA Fees
- $167 Monthly HOA Fees
Parking
- 2 Car Detached Garage
- Oversized Parking
- Rear-Facing Garage
- Garage Door Opener
Home Design
- Transitional Architecture
- Traditional Architecture
- Brick Exterior Construction
- Permanent Foundation
- Architectural Shingle Roof
- Vinyl Siding
- Passive Radon Mitigation
- Concrete Perimeter Foundation
Interior Spaces
- Property has 2 Levels
Kitchen
- Gas Oven or Range
- Built-In Microwave
- Ice Maker
- Dishwasher
- Stainless Steel Appliances
- Disposal
Flooring
- Carpet
- Ceramic Tile
- Luxury Vinyl Plank Tile
Bedrooms and Bathrooms
- 4 Bedrooms
Laundry
- Laundry on upper level
- Dryer
- Washer
Finished Basement
- Heated Basement
- Walk-Out Basement
- Basement Fills Entire Space Under The House
- Connecting Stairway
- Exterior Basement Entry
- Basement Windows
Accessible Home Design
- More Than Two Accessible Exits
Outdoor Features
- Deck
- Porch
Schools
- Brunswick Elementary And Middle School
- Brunswick High School
Utilities
- Forced Air Heating and Cooling System
- Vented Exhaust Fan
- Underground Utilities
- 200+ Amp Service
- Natural Gas Water Heater
Listing and Financial Details
- Tax Lot D
- Assessor Parcel Number 1125589876
- $300 Front Foot Fee per year
Community Details
Overview
- $250 Capital Contribution Fee
- Association fees include common area maintenance, lawn care front, lawn care rear, lawn care side, management, pool(s)
- Brunswick Crossing HOA
- Built by Dan Ryan
- Brunswick Crossing Subdivision, Clemson Ii Floorplan
- Property Manager
Amenities
- Common Area
Recreation
- Tennis Courts
- Baseball Field
- Soccer Field
- Community Basketball Court
- Volleyball Courts
- Community Playground
- Community Pool
- Jogging Path
Map
Home Values in the Area
Average Home Value in this Area
Property History
| Date | Event | Price | Change | Sq Ft Price |
|---|---|---|---|---|
| 03/19/2025 03/19/25 | Sold | $595,000 | +0.8% | $168 / Sq Ft |
| 02/11/2025 02/11/25 | Pending | -- | -- | -- |
| 02/11/2025 02/11/25 | For Sale | $590,000 | -- | $166 / Sq Ft |
Tax History
| Year | Tax Paid | Tax Assessment Tax Assessment Total Assessment is a certain percentage of the fair market value that is determined by local assessors to be the total taxable value of land and additions on the property. | Land | Improvement |
|---|---|---|---|---|
| 2024 | $8,743 | $436,900 | $60,900 | $376,000 |
| 2023 | $8,219 | $419,267 | $0 | $0 |
| 2022 | $7,913 | $401,633 | $0 | $0 |
| 2021 | $7,695 | $384,000 | $60,900 | $323,100 |
| 2020 | $2,438 | $60,900 | $60,900 | $0 |
| 2019 | $2,409 | $60,900 | $60,900 | $0 |
| 2018 | $970 | $60,900 | $60,900 | $0 |
| 2017 | $2,343 | $60,900 | $0 | $0 |
| 2016 | -- | $60,900 | $0 | $0 |
| 2015 | -- | $60,900 | $0 | $0 |
| 2014 | -- | $60,900 | $0 | $0 |
Mortgage History
| Date | Status | Loan Amount | Loan Type |
|---|---|---|---|
| Open | $614,635 | VA | |
| Previous Owner | $437,498 | FHA | |
| Previous Owner | $3,480,917 | Amount Keyed Is An Aggregate Amount |
Deed History
| Date | Type | Sale Price | Title Company |
|---|---|---|---|
| Deed | $595,000 | None Listed On Document | |
| Deed | $445,569 | Keystone Ttl Setmnt Svcs Llc | |
| Special Warranty Deed | $72,500 | Keystone Ttl Setmnt Svcs Llc |
Similar Homes in the area
Source: Bright MLS
MLS Number: MDFR2059138
APN: 25-589876
- 1209 Shenandoah Square N
- 1214 Shenandoah Square S
- TBB Brandenburg Farm Ct Unit ALBEMARLE
- 716 Jefferson Pike
- 1301 Monocacy Crossing Pkwy
- TBB Monocacy Crossing Pkwy Unit BRIDGEPORT
- TBB Monocacy Crossing Pkwy Unit NEW HAVEN
- TBB Miller Farm Dr Unit REGENT II
- 1301 Potomac View Pkwy
- 1401 Potomac View Pkwy
- TBB Enfield Farm Ln Unit CUMBERLAND II
- TBB Enfield Farm Ln Unit OAKDALE II
- 1020 Shenandoah View Pkwy
- 1020 Shenandoah View Pkwy
- 1020 Shenandoah View Pkwy
- 1020 Shenandoah View Pkwy
- 1020 Shenandoah View Pkwy
- 1020 Shenandoah View Pkwy
- 1020 Shenandoah View Pkwy
- TBB Clarendon Farm Ln Unit EMORY II
