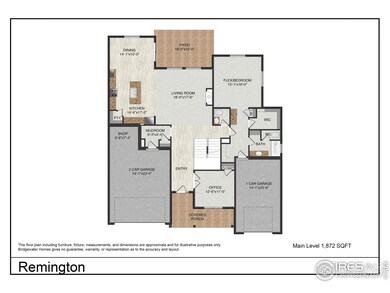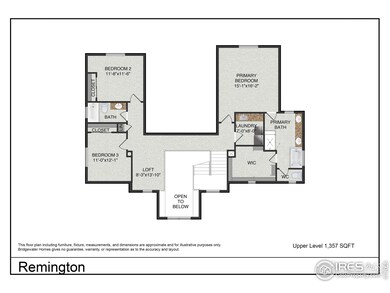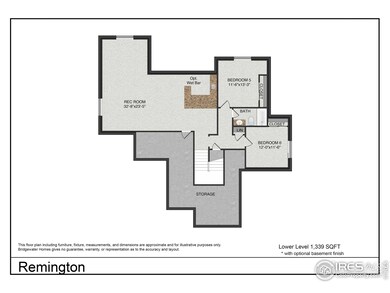
817 Loess Ln Windsor, CO 80550
Estimated payment $5,829/month
Highlights
- Water Views
- Two Primary Bedrooms
- River Nearby
- Under Construction
- Open Floorplan
- Deck
About This Home
Pre-Sale. Introducing our life-style home offering multi generation living. The Remington by Bridgewater Homes. This beautiful 2 story home has 6 Bedrooms & 4.5 bathrooms, main floor office (or 7th bedroom), a split garage w/private entrance to main floor on-suite and a 75% finished garden level basement with wet bar! Quality construction w/2x6 exterior walls, engineered hardwood flooring, cabinets by Tharp, gourmet kitchen, slab granite counters, gas range/oven, stainless steel appliances, walk-in pantry, gas fireplace. Master suite w/luxury 5pc bath & walk-in closet. Oversized 3-Car garage & 12'x18' covered deck and front yard landscaping. All Bridgewater Homes include a refrigerator, A/C and humidifier.
Home Details
Home Type
- Single Family
Est. Annual Taxes
- $365
Year Built
- Built in 2025 | Under Construction
Lot Details
- 8,819 Sq Ft Lot
- Sloped Lot
- Sprinkler System
Parking
- 3 Car Attached Garage
- Garage Door Opener
Home Design
- Contemporary Architecture
- Wood Frame Construction
- Composition Roof
- Composition Shingle
- Stone
Interior Spaces
- 4,562 Sq Ft Home
- 2-Story Property
- Open Floorplan
- Wet Bar
- Cathedral Ceiling
- Ceiling Fan
- Gas Fireplace
- Double Pane Windows
- French Doors
- Home Office
- Loft
- Water Views
Kitchen
- Eat-In Kitchen
- Gas Oven or Range
- Microwave
- Dishwasher
- Disposal
Flooring
- Engineered Wood
- Carpet
Bedrooms and Bathrooms
- 7 Bedrooms
- Main Floor Bedroom
- Double Master Bedroom
- Walk-In Closet
- Primary bathroom on main floor
- Bathtub and Shower Combination in Primary Bathroom
Laundry
- Laundry on upper level
- Washer and Dryer Hookup
Basement
- Basement Fills Entire Space Under The House
- Natural lighting in basement
Eco-Friendly Details
- Energy-Efficient HVAC
- Energy-Efficient Thermostat
Outdoor Features
- River Nearby
- Deck
Schools
- Grandview Elementary School
- Windsor Middle School
- Windsor High School
Utilities
- Humidity Control
- Forced Air Heating and Cooling System
- High Speed Internet
- Satellite Dish
- Cable TV Available
Listing and Financial Details
- Assessor Parcel Number R8975716
Community Details
Overview
- No Home Owners Association
- Association fees include common amenities, management, utilities
- Built by Bridgewater Homes
- Prairie Song Subdivision
Recreation
- Community Playground
- Park
- Hiking Trails
Map
Home Values in the Area
Average Home Value in this Area
Tax History
| Year | Tax Paid | Tax Assessment Tax Assessment Total Assessment is a certain percentage of the fair market value that is determined by local assessors to be the total taxable value of land and additions on the property. | Land | Improvement |
|---|---|---|---|---|
| 2024 | $365 | $6,270 | $6,270 | -- |
| 2023 | $365 | $2,840 | $2,840 | $0 |
| 2022 | $11 | $50 | $50 | $0 |
Property History
| Date | Event | Price | Change | Sq Ft Price |
|---|---|---|---|---|
| 02/01/2025 02/01/25 | Pending | -- | -- | -- |
| 02/01/2025 02/01/25 | For Sale | $1,041,096 | -- | $228 / Sq Ft |
Mortgage History
| Date | Status | Loan Amount | Loan Type |
|---|---|---|---|
| Closed | $0 | Credit Line Revolving |
Similar Homes in Windsor, CO
Source: IRES MLS
MLS Number: 1028726
APN: R8975716
- 833 Loess Ln
- 817 Loess Ln
- 841 Loess Ln
- 809 Loess Ln
- 814 Loess Ln
- 838 Loess Ln
- 849 Loess Ln
- 813 Hummocky Way
- 857 Loess Ln
- 845 Hummocky Way
- 951 Warbling Dr
- 865 Loess Ln
- 824 Hummocky Way
- 869 Hummocky Way
- 877 Hummocky Way
- 864 Hummocky Way
- 872 Hummocky Way
- 880 Hummocky Way
- 888 Hummocky Way
- 967 Warbling Dr



