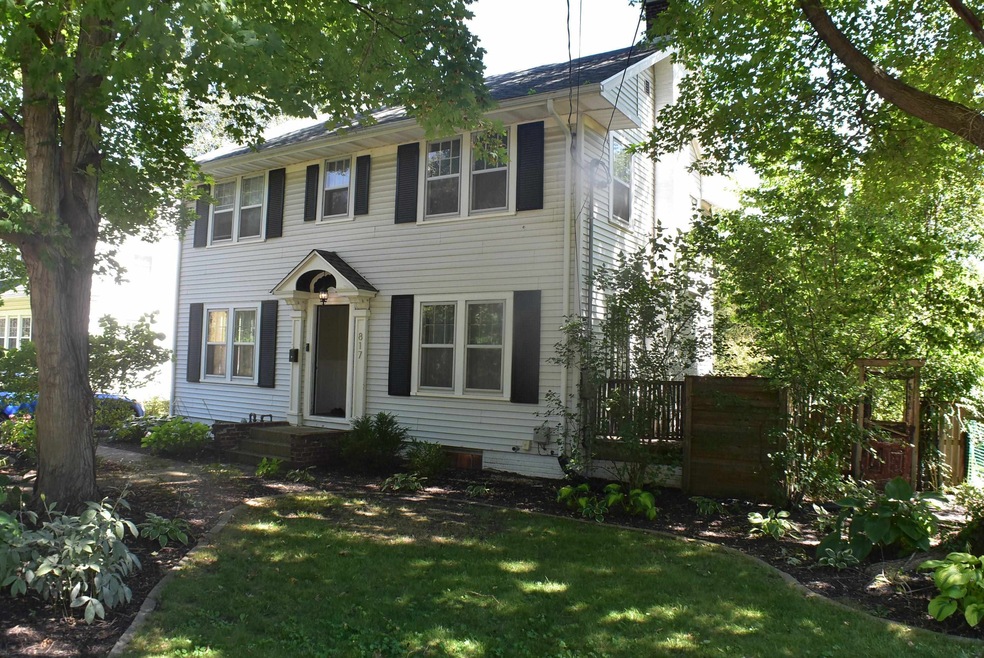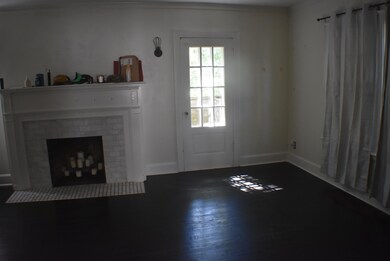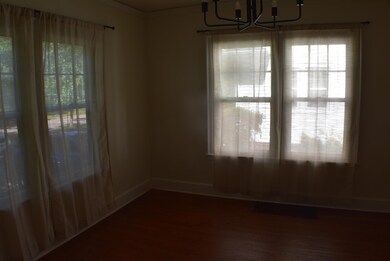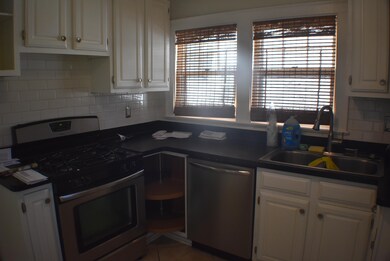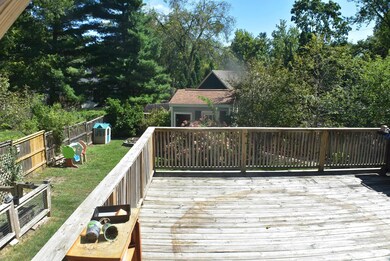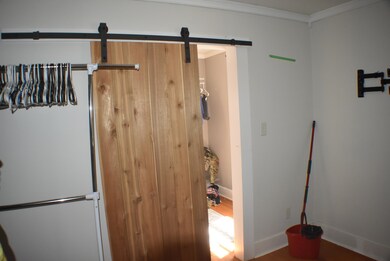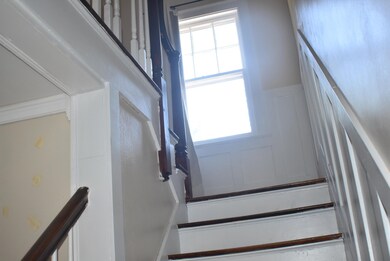
817 Milwaukee Rd Beloit, WI 53511
3
Beds
1
Bath
1,408
Sq Ft
6,534
Sq Ft Lot
Highlights
- Craftsman Architecture
- Wood Flooring
- Forced Air Cooling System
- Deck
- Fenced Yard
- Wood Burning Fireplace
About This Home
As of December 2024come see this home with all its original character, nicely landscaped front and back yard , hardwood floors , convenient location to downtown and shopping
Last Agent to Sell the Property
Key Realty, Inc Brokerage Phone: 608-365-2378 License #52527-90
Home Details
Home Type
- Single Family
Est. Annual Taxes
- $2,195
Year Built
- Built in 1922
Lot Details
- 6,534 Sq Ft Lot
- Lot Dimensions are 66x134x40x124
- Fenced Yard
- Property is zoned r1
Parking
- Paved Parking
Home Design
- Craftsman Architecture
- Vinyl Siding
Interior Spaces
- 1,408 Sq Ft Home
- 2-Story Property
- Wood Burning Fireplace
- Wood Flooring
- Basement Fills Entire Space Under The House
- Oven or Range
Bedrooms and Bathrooms
- 3 Bedrooms
- 1 Full Bathroom
Laundry
- Dryer
- Washer
Schools
- Call School District Elementary School
- Aldrich Middle School
- Memorial High School
Additional Features
- Deck
- Forced Air Cooling System
Map
Create a Home Valuation Report for This Property
The Home Valuation Report is an in-depth analysis detailing your home's value as well as a comparison with similar homes in the area
Home Values in the Area
Average Home Value in this Area
Property History
| Date | Event | Price | Change | Sq Ft Price |
|---|---|---|---|---|
| 12/04/2024 12/04/24 | Sold | $222,000 | -3.5% | $158 / Sq Ft |
| 10/08/2024 10/08/24 | Pending | -- | -- | -- |
| 09/09/2024 09/09/24 | For Sale | $230,000 | +12.2% | $163 / Sq Ft |
| 09/11/2023 09/11/23 | Sold | $205,000 | +2.6% | $146 / Sq Ft |
| 07/26/2023 07/26/23 | For Sale | $199,900 | +49.2% | $142 / Sq Ft |
| 07/26/2019 07/26/19 | Sold | $134,000 | +1.5% | $95 / Sq Ft |
| 06/15/2019 06/15/19 | Pending | -- | -- | -- |
| 06/12/2019 06/12/19 | For Sale | $132,000 | +17.3% | $94 / Sq Ft |
| 03/13/2017 03/13/17 | Sold | $112,500 | -2.2% | $74 / Sq Ft |
| 01/29/2017 01/29/17 | Pending | -- | -- | -- |
| 01/03/2017 01/03/17 | For Sale | $115,000 | -- | $76 / Sq Ft |
Source: South Central Wisconsin Multiple Listing Service
Tax History
| Year | Tax Paid | Tax Assessment Tax Assessment Total Assessment is a certain percentage of the fair market value that is determined by local assessors to be the total taxable value of land and additions on the property. | Land | Improvement |
|---|---|---|---|---|
| 2024 | $2,195 | $185,100 | $12,700 | $172,400 |
| 2023 | $2,062 | $138,900 | $12,200 | $126,700 |
| 2022 | $2,146 | $138,900 | $12,200 | $126,700 |
| 2021 | $3,346 | $112,500 | $9,500 | $103,000 |
| 2020 | $3,111 | $112,500 | $9,500 | $103,000 |
| 2019 | $2,950 | $112,500 | $9,500 | $103,000 |
| 2018 | $2,986 | $112,500 | $9,500 | $103,000 |
| 2017 | $2,089 | $79,600 | $9,500 | $70,100 |
| 2016 | $1,964 | $79,600 | $9,500 | $70,100 |
Source: Public Records
Mortgage History
| Date | Status | Loan Amount | Loan Type |
|---|---|---|---|
| Open | $192,000 | New Conventional | |
| Closed | $192,000 | New Conventional | |
| Previous Owner | $209,407 | No Value Available |
Source: Public Records
Deed History
| Date | Type | Sale Price | Title Company |
|---|---|---|---|
| Warranty Deed | $222,000 | None Listed On Document | |
| Warranty Deed | $222,000 | None Listed On Document | |
| Warranty Deed | $205,000 | -- |
Source: Public Records
Similar Homes in Beloit, WI
Source: South Central Wisconsin Multiple Listing Service
MLS Number: 1985374
APN: 136-20890
Nearby Homes
- 628 Central Ave
- 2015 Sherwood Dr SW
- 1030 Prairie Ave
- 1144 La Salle St
- 1818 Edan Ct
- 1106 E Colley Rd
- 1142 Milwaukee Rd
- 1132 Brewster Ave
- 160 Strasburg St
- 1260 Central Ave
- 1306 Porter Ave
- 1320 Yates Ave
- 631 College St
- 1108 Keeler Ave
- 619 College St
- 613 College St
- 1403 Yates Ave
- 1404 Nelson Ave
- 1005 Bellevue Place
- 1407 Argall Ave
