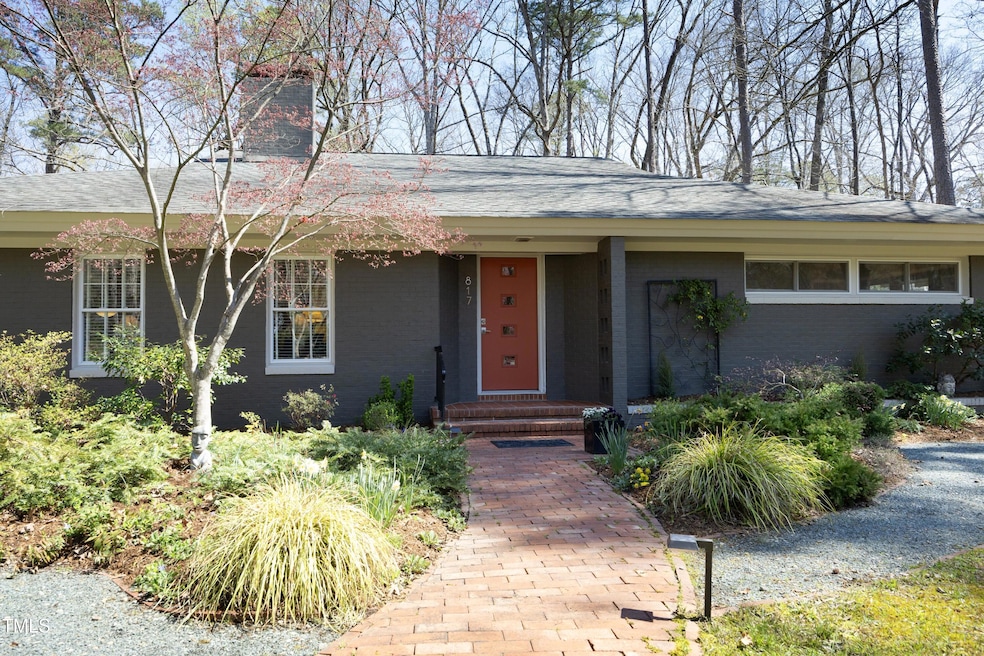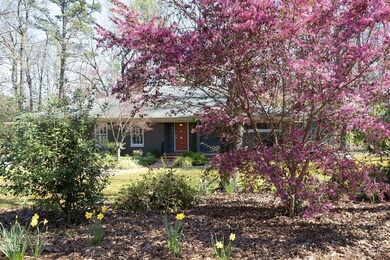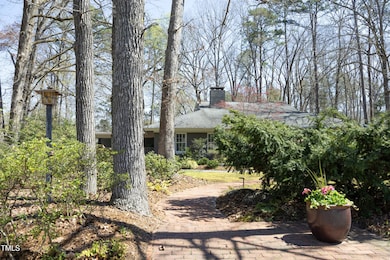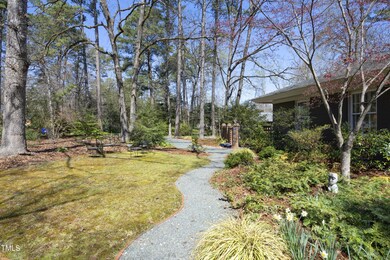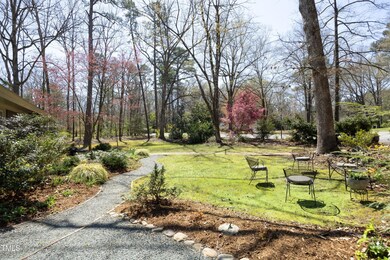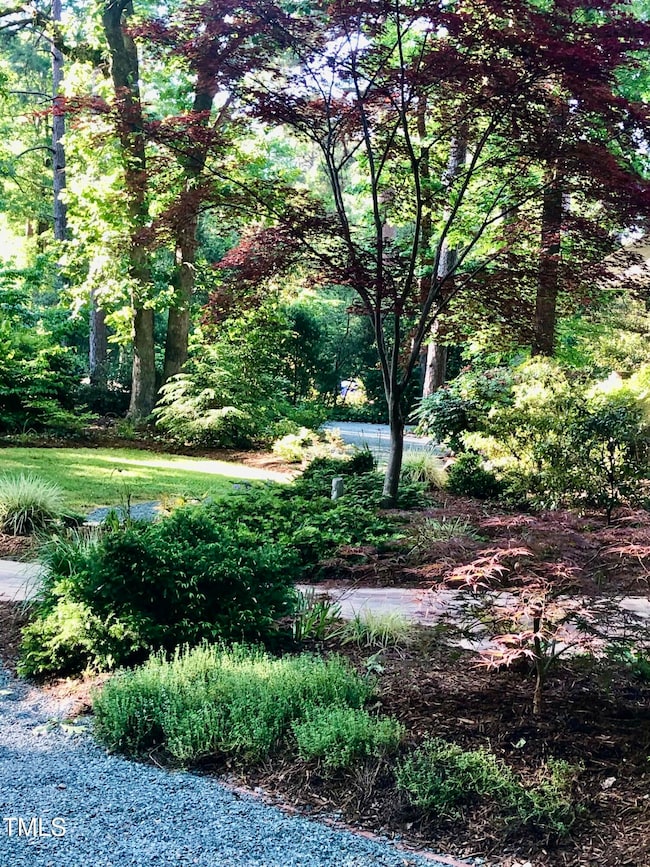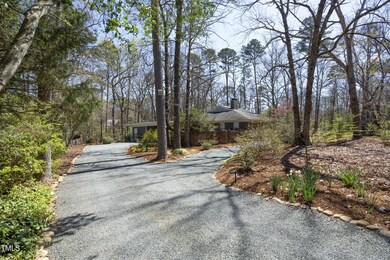
817 Old Mill Rd Chapel Hill, NC 27514
Greenwood NeighborhoodEstimated payment $7,970/month
Highlights
- Open Floorplan
- Deck
- Partially Wooded Lot
- Glenwood Elementary School Rated A
- Property is near public transit
- Wood Flooring
About This Home
This mid century modern gem in the coveted Greenwood neighborhood-conveniently situated near the UNC campus and everything Chapel Hill has to offer-features an open floor plan with beautiful updates, a gorgeous landscape, and a fascinating history. In 1933 Pulitzer prize winner, Paul Green, purchased 200+acres adjacent to UNC campus ''in the country.'' He used his earnings from screenwriting in Hollywood to purchase the land at about $25 an acre, Thus began the Greenwood neighborhood. Green was teaching philosophy at the university and enlisted many of his friends and colleagues to come build in his ''Greenwood.'' Math professor W.R. Mann and wife, Mary Jane Mann, took up the challenge. Mary Jane designed a house for ''year-round comfort'' (Chapel Hill News Leader, 9/20/1954) and modernist Archie Royal Davis drew up the plans. Forty-seven years later the current owners purchased this special house and engaged another modernist architect, Dail Dixon, to help them with a renovation which was the first of many updates to follow. Some of the special features of this house include a light filled open plan where one room flows into the next; a cook's kitchen with cherry cabinets and granite countertops that opens to the breakfast room, the sunroom and an expansive butler's pantry; and a large laundry room with custom cabinetry including a leathered granite counter and an extra fridge. Three wide steps down from the breakfast room is the long sunroom with cork flooring and a wall of Anderson casement windows. Three French doors (two fixed and one operable) along one wall in the primary bedroom provide a view of and access to the private enclosed zen garden. The primary suite includes a windowed walk in closet and a recently renovated spa-like bathroom featuring a mid-century vanity with quartz countertops. The zero entry tiled shower features the same quartz on the shower bench and niche. A freestanding soaking tub and Toto toilet with Washlet complete this lovely bathroom. Hardwood oak flooring throughout the house with ceramic tile in the three baths, cork flooring in the sunroom and LVP in the newly renovated laundry room. Pull down stairs located in the gallery hallway offer access to a huge attic wonderful for all kinds of storage. Hook for attic pull down is in cedar closet. The lovely landscaping features mature hardwoods, a dining room courtyard, backyard patio, meandering stone river paths and lovely shrubs and perennials with a focus on native plants. See photos for and find a full description of upgrades and special features in MLS docs. Notes:A 345 sq ft studio/workshop is accessed from the sunroom. This room is heated and cooled by a wall unit and is not included in the total square footage recorded. Docs attached in MLS include: a detailed list of upgrades since 2000, a list of special features by room, landscaping details, and birdwatching opportunities at Old Mill Rd.A document highlighting the history of Greenwood Neighborhood is available upon request.Greenwood is in the Greenwood Neighborhood Conservation District. This doc provided in the MLS docs.
Home Details
Home Type
- Single Family
Est. Annual Taxes
- $10,246
Year Built
- Built in 1954
Lot Details
- 0.79 Acre Lot
- Lot Dimensions are 232x283x18x122 x25x52x83
- Brick Fence
- Native Plants
- Pie Shaped Lot
- Partially Wooded Lot
- Many Trees
- Back Yard Fenced and Front Yard
Home Design
- Brick Exterior Construction
- Block Foundation
- Architectural Shingle Roof
- Rubber Roof
- Wood Siding
- Cement Siding
- HardiePlank Type
- Plaster
- Lead Paint Disclosure
Interior Spaces
- 3,262 Sq Ft Home
- 1-Story Property
- Open Floorplan
- Bookcases
- Smooth Ceilings
- Ceiling Fan
- Skylights
- Recessed Lighting
- Chandelier
- Track Lighting
- Wood Burning Fireplace
- Screen For Fireplace
- Fireplace Features Masonry
- Double Pane Windows
- Blinds
- Entrance Foyer
- Living Room with Fireplace
- Breakfast Room
- Dining Room
- Home Office
- Workshop
- Sun or Florida Room
- Basement
- Crawl Space
Kitchen
- Butlers Pantry
- Self-Cleaning Convection Oven
- Built-In Electric Oven
- Free-Standing Gas Range
- Range Hood
- Warming Drawer
- Microwave
- Ice Maker
- Dishwasher
- Stainless Steel Appliances
- Smart Appliances
- Kitchen Island
- Granite Countertops
- Quartz Countertops
- Disposal
Flooring
- Wood
- Cork
- Ceramic Tile
- Luxury Vinyl Tile
Bedrooms and Bathrooms
- 3 Bedrooms
- Cedar Closet
- Walk-In Closet
- Bidet
- Separate Shower in Primary Bathroom
- Soaking Tub
- Walk-in Shower
- Solar Tube
Laundry
- Laundry Room
- Laundry on main level
- Dryer
- Washer
- Sink Near Laundry
Attic
- Attic Fan
- Attic Floors
- Pull Down Stairs to Attic
- Unfinished Attic
Home Security
- Carbon Monoxide Detectors
- Fire and Smoke Detector
Parking
- 4 Parking Spaces
- 1 Attached Carport Space
- Private Driveway
- Unpaved Parking
- 3 Open Parking Spaces
- Unassigned Parking
Accessible Home Design
- Visitable
- Accessible Approach with Ramp
- Accessible Entrance
Outdoor Features
- Courtyard
- Deck
- Patio
- Exterior Lighting
- Separate Outdoor Workshop
- Outdoor Storage
- Rain Barrels or Cisterns
Location
- Property is near public transit
Schools
- Northside Elementary School
- Grey Culbreth Middle School
- East Chapel Hill High School
Utilities
- Forced Air Heating and Cooling System
- Heating System Uses Gas
- Heating System Uses Natural Gas
- Vented Exhaust Fan
- Tankless Water Heater
- High Speed Internet
Community Details
- No Home Owners Association
- Greenwood Subdivision
Listing and Financial Details
- REO, home is currently bank or lender owned
- Assessor Parcel Number 9798165459
Map
Home Values in the Area
Average Home Value in this Area
Tax History
| Year | Tax Paid | Tax Assessment Tax Assessment Total Assessment is a certain percentage of the fair market value that is determined by local assessors to be the total taxable value of land and additions on the property. | Land | Improvement |
|---|---|---|---|---|
| 2024 | $10,629 | $619,900 | $300,000 | $319,900 |
| 2023 | $10,338 | $619,900 | $300,000 | $319,900 |
| 2022 | $9,910 | $619,900 | $300,000 | $319,900 |
| 2021 | $9,783 | $619,900 | $300,000 | $319,900 |
| 2020 | $9,343 | $555,000 | $260,000 | $295,000 |
| 2018 | $9,127 | $555,000 | $260,000 | $295,000 |
| 2017 | $8,749 | $555,000 | $260,000 | $295,000 |
| 2016 | $8,749 | $525,277 | $185,117 | $340,160 |
| 2015 | $8,749 | $525,277 | $185,117 | $340,160 |
| 2014 | $8,699 | $525,277 | $185,117 | $340,160 |
Property History
| Date | Event | Price | Change | Sq Ft Price |
|---|---|---|---|---|
| 03/31/2025 03/31/25 | For Sale | $1,275,000 | -- | $391 / Sq Ft |
Deed History
| Date | Type | Sale Price | Title Company |
|---|---|---|---|
| Deed | $241,200 | -- |
Mortgage History
| Date | Status | Loan Amount | Loan Type |
|---|---|---|---|
| Open | $30,000 | Credit Line Revolving | |
| Open | $377,866 | New Conventional | |
| Closed | $408,000 | Unknown | |
| Closed | $396,000 | Unknown | |
| Closed | $45,000 | Credit Line Revolving | |
| Closed | $366,400 | Fannie Mae Freddie Mac | |
| Closed | $35,200 | Credit Line Revolving | |
| Closed | $19,000 | Credit Line Revolving |
Similar Homes in Chapel Hill, NC
Source: Doorify MLS
MLS Number: 10085936
APN: 9798165459
- 804 Old Mill Rd
- 803 Old Mill Rd
- 805 Greenwood Rd
- 636 Christopher Rd
- 2202 Environ Way Unit Bldg 2000
- 2402 Environ Way Unit Bldg 2000
- 3201 Environ Way Unit Bldg 3000
- 220 Glenhill Ln
- 42 Oakwood Dr
- 3210 Environ Way
- 3601 Environ Way
- 1504 Oak Tree Dr Unit 1504
- 203 Oak Tree Dr
- 35 Rogerson Dr
- 119 Faison Rd
- 542 W Barbee Chapel Rd Unit Bldg 500
- 806 E Franklin St
- 225 Oval Park Place
- 303 Circle Park Place
- 1200 Roosevelt Dr
