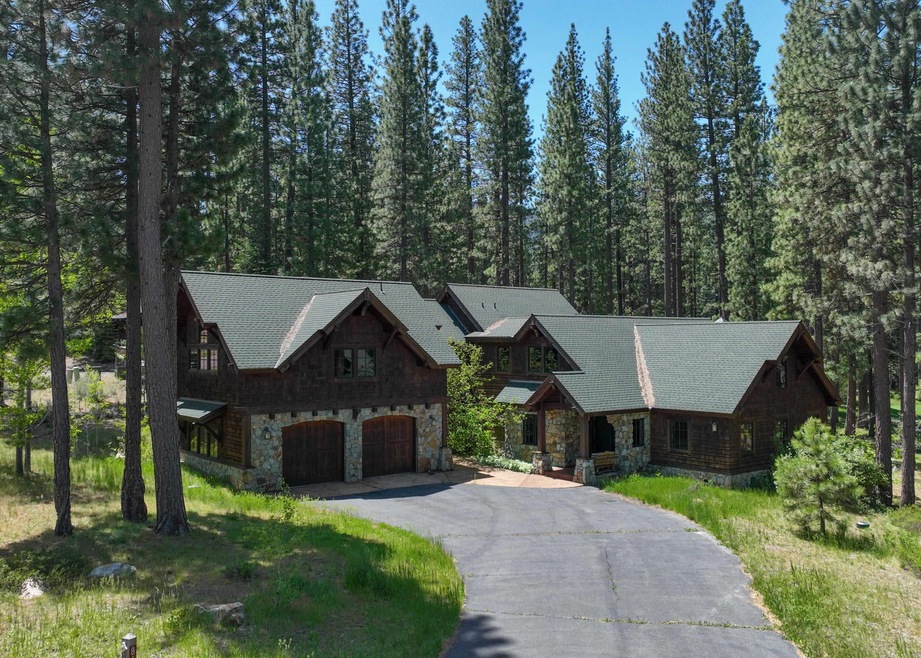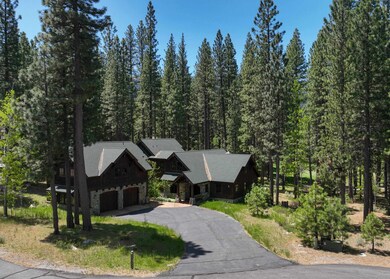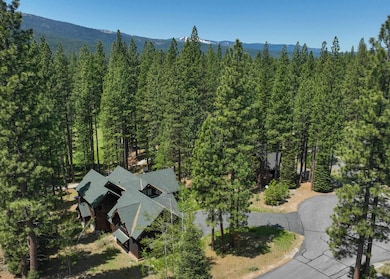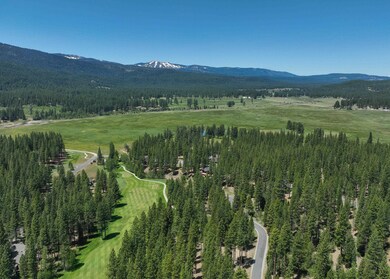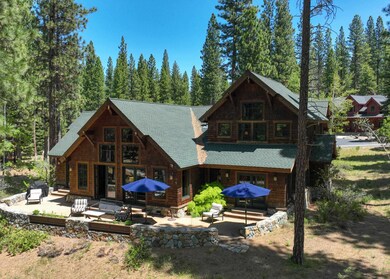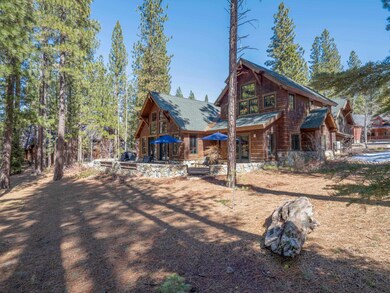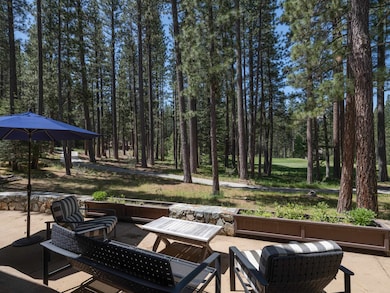
Estimated payment $8,484/month
Highlights
- Golf Course Community
- Vaulted Ceiling
- Loft
- Golf Course View
- Wood Flooring
- Corner Lot
About This Home
This timeless mountain designed home lives up to the challenge of space and time with perfection in every room. This home offers 4 bedrooms with 4.5 bathrooms, which includes a separate apartment above the garage with a full second kitchen and bathroom. The attention to detail doesn’t go unnoticed from the handpicked rock from the Yuba River for the gorgeous stone fireplace, to the custom-made stair rails. Additional special attention was given to the wide plank Douglas Fir Flooring throughout, Loewen brand Douglas Fir clad windows and patio doors and over 13,000 cedar shake shingles applied in perfect harmony with the solid cedar siding. Enjoy friends and family in the open great room including a gourmet kitchen with Knotty Alder custom cabinetry, Thermador stainless steel professional appliances, antiqued granite counters, country copper main and prep sink, built in wine bar, pantry fit for a king, and full home sound system. Home includes an entire floor dedicated to the master suite, including an attached multi-purpose loft currently enjoyed as a quiet reading space with propane fireplace for those wonderful winter wonderland days. Two additional on-suite bedrooms with private access overlooking the 4th Green of Whitehawk Ranch Golf Course compliment this home. This offering is turnkey, providing you with the ease of moving in and starting anew. The property comes fully furnished with dishes, pots and pans – a perfect solution for today’s hectic lifestyle. Love your life in the incomparable Whitehawk Ranch development, a very special mountain community with so many amenities, including championship 18-hole golf course, tennis courts with area for our Pickle Ball devotee’s, swimming pool, hiking, bocce ball, rec/weight room, community center, RV/boat storage area and onsite seasonal restaurant/lodge facilities. Enjoy the scenic views, the peace and serenity, and immerse yourself in the beautiful surroundings.
Home Details
Home Type
- Single Family
Est. Annual Taxes
- $13,055
Year Built
- Built in 2005
Lot Details
- 0.5 Acre Lot
- Cul-De-Sac
- Street terminates at a dead end
- Corner Lot
- Level Lot
- Landscaped with Trees
- Property is zoned S-1
Home Design
- Frame Construction
- Shingle Roof
- Composition Roof
- Masonry Siding
- Cedar Siding
- Shake Siding
- Concrete Perimeter Foundation
- Stone
Interior Spaces
- 3,628 Sq Ft Home
- 2-Story Property
- Wet Bar
- Beamed Ceilings
- Vaulted Ceiling
- Gas Log Fireplace
- Fireplace Features Masonry
- Window Treatments
- Great Room
- Living Room
- Loft
- Utility Room
- Golf Course Views
- Carbon Monoxide Detectors
Kitchen
- Gas Range
- Microwave
- Dishwasher
- Disposal
Flooring
- Wood
- Carpet
- Ceramic Tile
Bedrooms and Bathrooms
- 4 Bedrooms
- Walk-In Closet
- Bathtub with Shower
- Shower Only
- Garden Bath
Laundry
- Dryer
- Washer
Parking
- 2 Car Attached Garage
- Garage Door Opener
- Driveway
- Off-Street Parking
Outdoor Features
- Patio
Utilities
- Central Heating and Cooling System
- Geothermal Heating and Cooling
- Propane
- Electric Water Heater
- High Speed Internet
- Phone Available
- Satellite Dish
Listing and Financial Details
- Tax Lot 15
- Assessor Parcel Number 133-340-018
Community Details
Overview
- Association fees include insurance, accounting/legal, management
- Property has a Home Owners Association
- The community has rules related to covenants
Recreation
- Golf Course Community
- Tennis Courts
Security
- Building Fire Alarm
Map
Home Values in the Area
Average Home Value in this Area
Tax History
| Year | Tax Paid | Tax Assessment Tax Assessment Total Assessment is a certain percentage of the fair market value that is determined by local assessors to be the total taxable value of land and additions on the property. | Land | Improvement |
|---|---|---|---|---|
| 2023 | $13,055 | $1,010,279 | $241,344 | $768,935 |
| 2022 | $11,284 | $962,170 | $229,851 | $732,319 |
| 2021 | $10,406 | $890,898 | $212,825 | $678,073 |
| 2020 | $10,254 | $848,474 | $202,690 | $645,784 |
| 2019 | $10,060 | $831,838 | $198,716 | $633,122 |
Property History
| Date | Event | Price | Change | Sq Ft Price |
|---|---|---|---|---|
| 03/11/2025 03/11/25 | For Sale | $1,325,000 | -- | $365 / Sq Ft |
Deed History
| Date | Type | Sale Price | Title Company |
|---|---|---|---|
| Quit Claim Deed | -- | None Listed On Document | |
| Interfamily Deed Transfer | -- | None Available | |
| Interfamily Deed Transfer | -- | None Available | |
| Grant Deed | $900,000 | Fidelity National Title Co | |
| Grant Deed | $215,000 | Fidelity Natl Title Co Of Ca |
Mortgage History
| Date | Status | Loan Amount | Loan Type |
|---|---|---|---|
| Open | $218,036 | New Conventional | |
| Previous Owner | $291,500 | New Conventional | |
| Previous Owner | $298,700 | New Conventional | |
| Previous Owner | $300,000 | New Conventional | |
| Previous Owner | $1,564,208 | Unknown |
Similar Homes in Clio, CA
Source: Plumas Association of REALTORS®
MLS Number: 20250138
APN: 133-340-018-000
- 879 Prospector Dr
- 856 Prospector Dr
- 360 Quail View Cir
- 355 Quail View Cir
- 182 Deer Creek Crossing
- 208 Deer Creek Crossing
- 715 Miner's Passage
- 877 Miner's Passage
- 624 Miner's Passage
- 306 Quail View Cir
- 103 Deer Creek Crossing
- 655 Bobcat Trail
- 60 Fox Tail
- 21 One Horse Way
- 28 Hawk Ridge
- 55 Hawk Ridge
- 118 Saddle Ridge Rd
- 180 Saddle Ridge Rd
- 266 Boulder Dr
- 792 Boulder Dr
