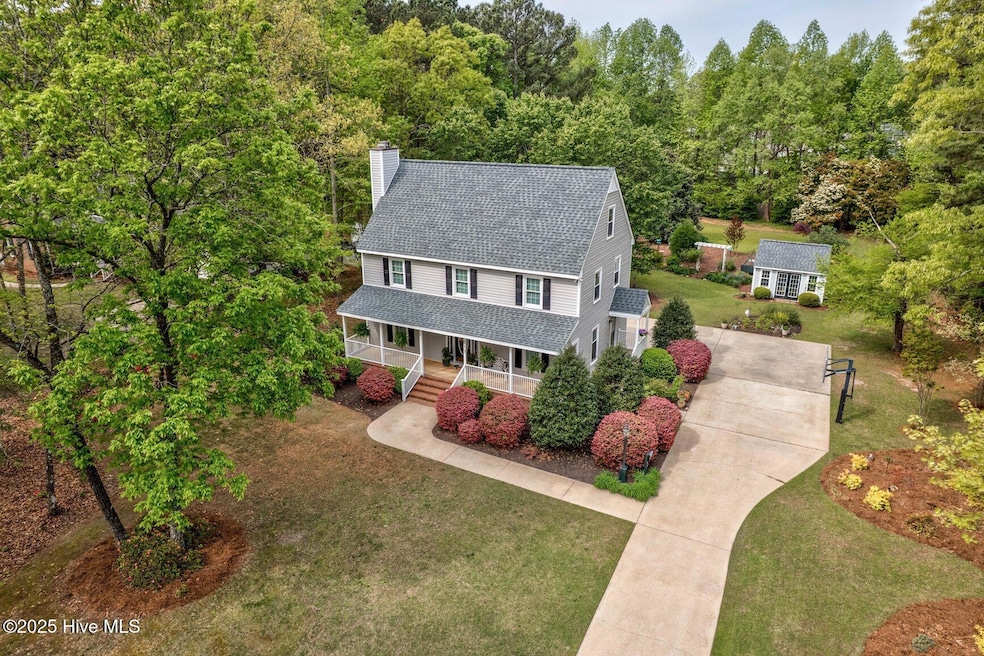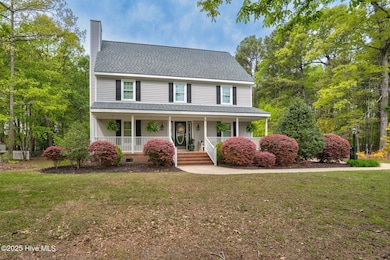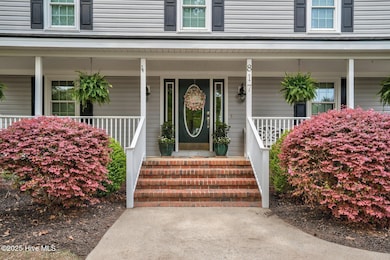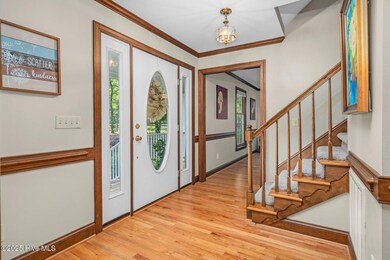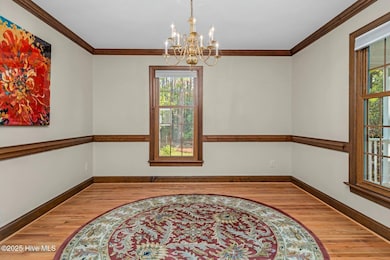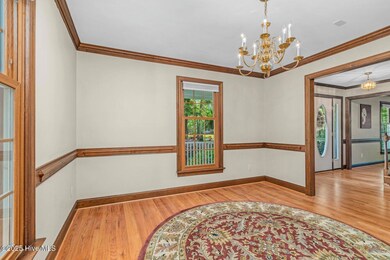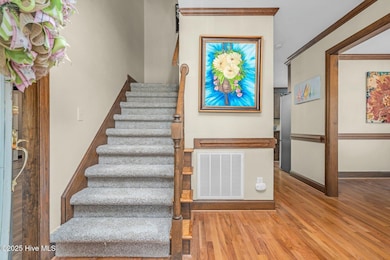
817 S Creek Dr Nashville, NC 27856
Estimated payment $2,294/month
Highlights
- Wood Flooring
- Attic
- Covered patio or porch
- Whirlpool Bathtub
- No HOA
- Workshop
About This Home
WELCOME to this CLASSIC IMMACULATE 3 Story Colonial Home on a Private, Peaceful setting near the end of a cul-de-sac location. HUGE Rocking chair front porch. Over an acre lot with a 8 foot Privacy wood fence at back of lot. Kitchen has a pantry, granite counter tops, Solid Wood Cabinets, Undercabinet LED lighting, Sunny Bay Window with a bar. Kitchen, Dining, Half Bath, Wet Bar has REFINISHED Red Oak Hardwood Floor. NEW RED OAK FLOOR Installed in Living Room. NEW TILE floor installed in laundry room. NEW STAINLESS APPLIANCES including a counter depth refrigerator with ice maker. 2019 New vinyl siding, 2021 Architectural shingle Roof replaced on house & building, Trane HVAC upstairs replaced 2019, Patio 920 sq ft with brick steps and railings added 2021. Motion sensor lamp post added 2024. Fresh paint interior and NEW CARPET upstairs. Vinyl replace windows w/ screens tilt in for easy cleaning. 3 Bedrooms on 2nd floor with 2 Full Bathrooms upstairs and a linen closet. Serenity Spa Whirlpool Tub with Chromotherpy lighting. Tile walk in shower. Bathrooms have new grout. 3rd floor was used as a Bonus Room and at one time as a Bedroom. Flexible space. Spacious Additional Walk In Attic Storage. Large lot and professional grading done. Lot of landscaping done and plenty of space for a garden, and for enjoying the outdoors. Home also has a separate water meter for outdoor water use. Underground utilities as well. Monitored alarm system with cameras. Fiber optic internet by Ripple Fiber available and connected to home. Equipment stays for new owner. Wonderful Lot & Home to call yours. Call today to see ALL this home has to offer.
Home Details
Home Type
- Single Family
Est. Annual Taxes
- $2,823
Year Built
- Built in 1993
Lot Details
- 1.06 Acre Lot
- Lot Dimensions are 135 x 362 x141 x 330
- Privacy Fence
- Wood Fence
- Level Lot
- Property is zoned R-10
Home Design
- Brick Foundation
- Wood Frame Construction
- Architectural Shingle Roof
- Vinyl Siding
- Stick Built Home
Interior Spaces
- 2,203 Sq Ft Home
- 3-Story Property
- Wet Bar
- Ceiling Fan
- Gas Log Fireplace
- Blinds
- Entrance Foyer
- Formal Dining Room
- Workshop
- Partial Basement
- Attic Floors
Kitchen
- Convection Oven
- Stove
- Dishwasher
- Disposal
Flooring
- Wood
- Carpet
- Tile
Bedrooms and Bathrooms
- 3 Bedrooms
- Walk-In Closet
- Whirlpool Bathtub
- Walk-in Shower
Laundry
- Laundry Room
- Washer and Dryer Hookup
Home Security
- Home Security System
- Fire and Smoke Detector
Parking
- 4 Parking Spaces
- Driveway
Eco-Friendly Details
- Energy-Efficient HVAC
Outdoor Features
- Covered patio or porch
- Separate Outdoor Workshop
- Outdoor Storage
Schools
- Nashville Elementary School
- Nash Central Middle School
- Nash Central High School
Utilities
- Central Air
- Heating System Uses Propane
- Heat Pump System
- Electric Water Heater
- Municipal Trash
Listing and Financial Details
- Tax Lot 21
- Assessor Parcel Number 381013146882
Community Details
Overview
- No Home Owners Association
- South Creek Subdivision
Security
- Security Lighting
Map
Home Values in the Area
Average Home Value in this Area
Tax History
| Year | Tax Paid | Tax Assessment Tax Assessment Total Assessment is a certain percentage of the fair market value that is determined by local assessors to be the total taxable value of land and additions on the property. | Land | Improvement |
|---|---|---|---|---|
| 2024 | $1,443 | $169,820 | $25,130 | $144,690 |
| 2023 | $1,138 | $169,820 | $0 | $0 |
| 2022 | $1,138 | $169,820 | $25,130 | $144,690 |
| 2021 | $1,138 | $169,820 | $25,130 | $144,690 |
| 2020 | $1,138 | $169,820 | $25,130 | $144,690 |
| 2019 | $1,138 | $169,820 | $25,130 | $144,690 |
| 2018 | $1,138 | $169,820 | $0 | $0 |
| 2017 | $1,138 | $169,820 | $0 | $0 |
| 2015 | $1,142 | $170,373 | $0 | $0 |
| 2014 | $1,144 | $170,373 | $0 | $0 |
Property History
| Date | Event | Price | Change | Sq Ft Price |
|---|---|---|---|---|
| 04/24/2025 04/24/25 | For Sale | $369,000 | -- | $167 / Sq Ft |
Deed History
| Date | Type | Sale Price | Title Company |
|---|---|---|---|
| Warranty Deed | $190,000 | None Available |
Mortgage History
| Date | Status | Loan Amount | Loan Type |
|---|---|---|---|
| Open | $170,000 | New Conventional | |
| Closed | $183,658 | FHA | |
| Previous Owner | $56,000 | Credit Line Revolving |
Similar Homes in Nashville, NC
Source: Hive MLS
MLS Number: 100503378
APN: 3810-13-14-6882
- 416 Woodfield Dr
- 1023 Birchwood Dr
- 1017 E Birchwood Dr
- 208 Essex Rd
- 388 Glover Park Memorial Dr
- 724 Prestwick Dr
- 1104 Cross Creek Dr
- 1170 Parkside Dr
- 1070 Parkside Dr
- 1050 Parkside Dr
- 902 Birchwood Dr
- 1149 Centerview Dr
- 1161 Centerview Dr
- 1137 Centerview Dr
- 1125 Centerview Dr
- 1148 Centerview Dr
- 1140 Centerview Dr
- 1128 Centerview Dr
- 1114 Centerview Dr
- 180 Brunswick Dr
