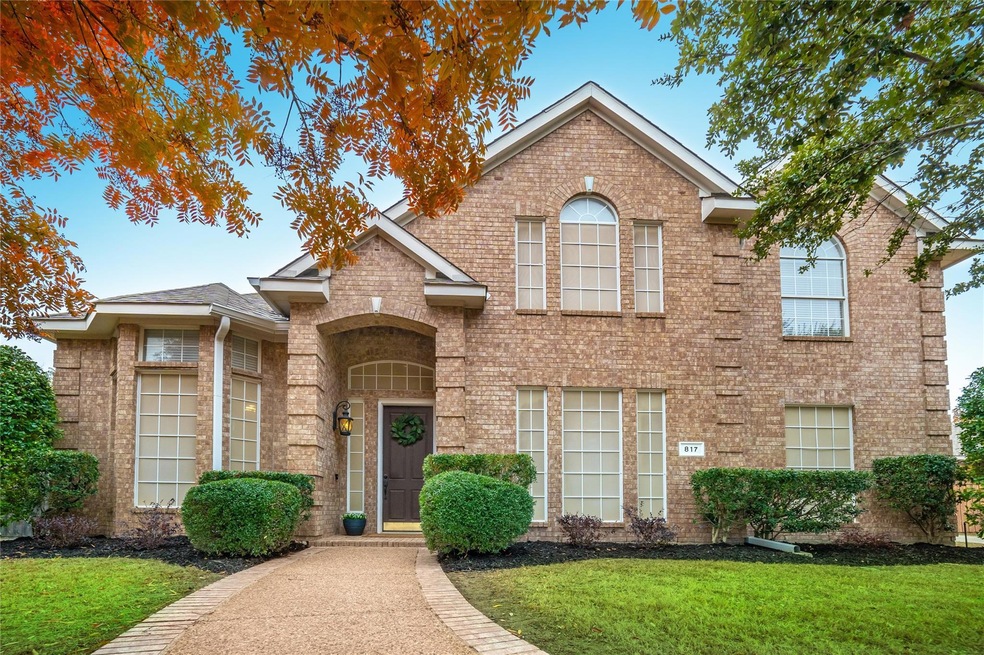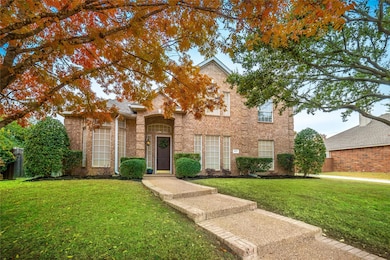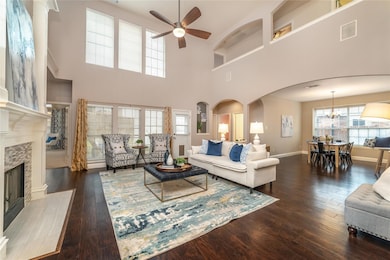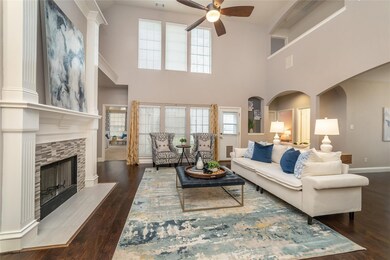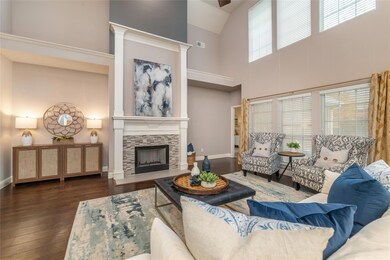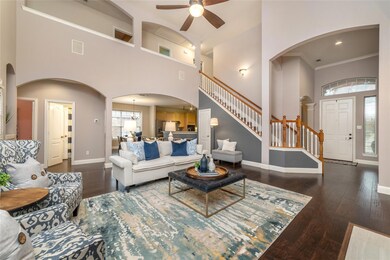
817 Stanford Dr Murphy, TX 75094
Highlights
- Gated Parking
- Open Floorplan
- Traditional Architecture
- Boggess Elementary School Rated A
- Cathedral Ceiling
- Engineered Wood Flooring
About This Home
As of February 2025Outstanding opportunity to own this spacious 2-story Paul Taylor Home located in the Heart of Murphy, feeding into award-winning PLANO ISD schools. This excellent floor plan features 5 Beds, 3 baths, 2 living, 2 dining, an office, a home theater & spacious backyard! This traditional brick home has excellent curb appeal with mature trees and a large driveway. Great location, with easy access to schools, entertainment, parks, shopping, George Bush Turnpike & 75 corridor. Upon entering, you will be greeted with vaulted ceilings, wood floors & abundant natural light. Full-size dining room includes chair rail accents + large windows. The kitchen is light & bright with new SS appliances, granite counters, breakfast bar & island! Huge open-concept living w gas fireplace and double rows of windows. Substantial primary bedroom w bay windows and a separate seating area. Ensuite primary bath w updated fixtures, a soaking tub + oversized frameless glass shower. The separate in-law suite w attached bathroom is downstairs and split for privacy, providing flexibility & modern multi-generational options. Large office, upstairs playroom & home theater! New carpet '24, New water heater in '22, New HVAC systems & furnaces in '18, See the complete list of upgrades! Better Hurry!!!
Last Agent to Sell the Property
Tim Davis
The Davis Real Estate Group, LLC Brokerage Phone: 214-789-5058 License #0733458
Last Buyer's Agent
Muhammad Arien
Redfin Corporation License #0760189
Home Details
Home Type
- Single Family
Est. Annual Taxes
- $7,350
Year Built
- Built in 2001
Lot Details
- 0.3 Acre Lot
- Stone Wall
- High Fence
- Wood Fence
- Landscaped
- Interior Lot
- Sprinkler System
- Cleared Lot
- Private Yard
- Drought Tolerant Landscaping
- Large Grassy Backyard
- Back Yard
HOA Fees
- $41 Monthly HOA Fees
Parking
- 2-Car Garage with two garage doors
- Enclosed Parking
- Parking Accessed On Kitchen Level
- Side Facing Garage
- Garage Door Opener
- Driveway
- Gated Parking
- Additional Parking
Home Design
- Traditional Architecture
- Brick Exterior Construction
- Composition Roof
- Siding
Interior Spaces
- 3,579 Sq Ft Home
- 2-Story Property
- Open Floorplan
- Home Theater Equipment
- Sound System
- Built-In Features
- Woodwork
- Cathedral Ceiling
- Ceiling Fan
- Chandelier
- Decorative Lighting
- Wood Burning Fireplace
- Stone Fireplace
- Fireplace Features Masonry
- Gas Fireplace
- Bay Window
- Living Room with Fireplace
- Fire and Smoke Detector
Kitchen
- Eat-In Kitchen
- Electric Oven
- Plumbed For Gas In Kitchen
- Gas Cooktop
- Microwave
- Dishwasher
- Kitchen Island
- Granite Countertops
- Disposal
Flooring
- Engineered Wood
- Carpet
- Ceramic Tile
Bedrooms and Bathrooms
- 5 Bedrooms
- Walk-In Closet
- In-Law or Guest Suite
- 3 Full Bathrooms
Laundry
- Laundry in Utility Room
- Full Size Washer or Dryer
- Washer and Electric Dryer Hookup
Eco-Friendly Details
- Energy-Efficient HVAC
- Energy-Efficient Insulation
- ENERGY STAR Qualified Equipment for Heating
- Energy-Efficient Thermostat
Outdoor Features
- Enclosed patio or porch
- Exterior Lighting
- Rain Gutters
Schools
- Boggess Elementary School
- Murphy Middle School
- Mcmillen High School
Utilities
- Zoned Heating and Cooling
- Vented Exhaust Fan
- Heating System Uses Natural Gas
- High Speed Internet
- Cable TV Available
Listing and Financial Details
- Legal Lot and Block 37 / F
- Assessor Parcel Number R454000F03701
- $8,142 per year unexempt tax
Community Details
Overview
- Association fees include management fees
- Goodwin & Company HOA, Phone Number (214) 445-2700
- Daniel Crossing Ph D Subdivision
- Mandatory home owners association
- Greenbelt
Amenities
- Laundry Facilities
Recreation
- Community Playground
- Community Pool
- Park
Map
Home Values in the Area
Average Home Value in this Area
Property History
| Date | Event | Price | Change | Sq Ft Price |
|---|---|---|---|---|
| 02/27/2025 02/27/25 | Sold | -- | -- | -- |
| 01/22/2025 01/22/25 | Pending | -- | -- | -- |
| 12/12/2024 12/12/24 | For Sale | $639,900 | -- | $179 / Sq Ft |
Tax History
| Year | Tax Paid | Tax Assessment Tax Assessment Total Assessment is a certain percentage of the fair market value that is determined by local assessors to be the total taxable value of land and additions on the property. | Land | Improvement |
|---|---|---|---|---|
| 2023 | $7,350 | $474,320 | $131,250 | $426,246 |
| 2022 | $8,445 | $431,200 | $115,500 | $363,978 |
| 2021 | $8,095 | $392,000 | $89,250 | $302,750 |
| 2020 | $8,083 | $387,000 | $89,250 | $297,750 |
| 2019 | $8,216 | $375,000 | $89,250 | $285,750 |
| 2018 | $8,291 | $375,000 | $89,250 | $285,750 |
| 2017 | $7,874 | $356,106 | $78,750 | $277,356 |
| 2016 | $7,433 | $332,029 | $68,250 | $263,779 |
| 2015 | $5,932 | $307,222 | $68,250 | $238,972 |
Mortgage History
| Date | Status | Loan Amount | Loan Type |
|---|---|---|---|
| Open | $511,920 | New Conventional | |
| Previous Owner | $302,400 | No Value Available | |
| Previous Owner | $275,292 | FHA | |
| Previous Owner | $204,675 | No Value Available | |
| Previous Owner | $209,450 | No Value Available | |
| Previous Owner | $255,900 | No Value Available | |
| Previous Owner | $240,400 | No Value Available | |
| Previous Owner | $418,500 | No Value Available |
Deed History
| Date | Type | Sale Price | Title Company |
|---|---|---|---|
| Deed | -- | None Listed On Document | |
| Vendors Lien | -- | Rtt | |
| Vendors Lien | -- | Rtt | |
| Warranty Deed | -- | Rtt | |
| Warranty Deed | -- | -- | |
| Vendors Lien | -- | -- |
Similar Homes in Murphy, TX
Source: North Texas Real Estate Information Systems (NTREIS)
MLS Number: 20795463
APN: R-4540-00F-0370-1
- 122 Wentwood Dr
- 119 Windsor Dr
- 436 Dakota Dr
- 1107 Westminster Ave
- 1114 Crosswind Dr
- 720 Mallard Trail
- 1202 Crestwick Dr
- 1127 Westminster Ave
- 400 Laurel Hill Ln
- 517 Lochwood Dr
- 405 Whisperfield Dr
- 508 Wentworth Ln
- 820 Owl Creek Dr
- 1217 Avondale Dr
- 325 Fountain Dr
- 501 Windward Dr
- 320 Banbury Dr
- 416 Gene Autry Ln
- 432 Ponderosa Trail
- 506 Pecos Path Dr
