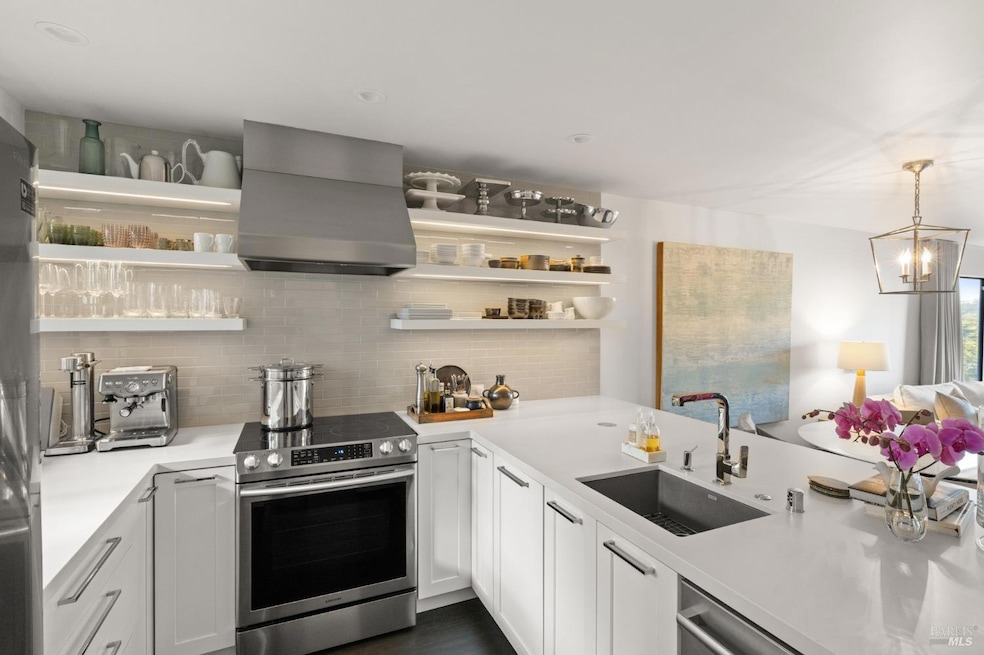
817 Via Casitas Greenbrae, CA 94904
Greenbrae/Larkspur Landing NeighborhoodHighlights
- View of Trees or Woods
- Clubhouse
- Ground Level Unit
- Anthony G. Bacich Elementary School Rated A
- End Unit
- Stone Countertops
About This Home
As of March 2025Amazing value! Beautifully curated 3BR one story, private end unit in Central Marin! A rare find! Enjoy the beauty and functionality of this custom remodel that would cost $200,000+ in today's market. Luxuriously updated with top-of-the-line finishes throughout. Open-concept living and dining areas flowing into deck with serene views of the forest and hills. A true cook's kitchen: Quartz countertops, custom maple cabinets, custom granite sink, and floating shelves with integral lighting. Primary suite separate from other bedrooms with no shared walls. Custom remodeled baths, walk-in shower. Updated finishes, appliances, lighting fixtures, and new flooring throughout. Modern Amenities: EcoSmart ethanol fireplace, Mysa thermostat complementing radiant heat, upgraded electrical panel. In-unit laundry, 2 assigned parking spaces, and abundant guest parking, exterior storage closet. Embrace a lifestyle of ease and leisure with a pool, spa, steam room, and lighted tennis courts. Prime Location, Great weather and close to everything. Easy access to Highway 101, medical offices, shopping, walking/biking trails, and Larkspur Ferry. Prestigious, award-winning schools: Bacich, Kent Middle, Redwood High. Perfect for first-time buyers or empty nesters. Luxury, privacy, convenience!
Property Details
Home Type
- Condominium
Est. Annual Taxes
- $12,619
Year Built
- Built in 1974 | Remodeled
HOA Fees
- $685 Monthly HOA Fees
Interior Spaces
- 1,179 Sq Ft Home
- 1-Story Property
- Living Room with Fireplace
- Combination Dining and Living Room
- Storage Room
- Views of Woods
Kitchen
- Free-Standing Gas Range
- Stone Countertops
- Disposal
Bedrooms and Bathrooms
- 3 Bedrooms
- Bathroom on Main Level
- 2 Full Bathrooms
Laundry
- Laundry closet
- Stacked Washer and Dryer
Parking
- 2 Parking Spaces
- 2 Carport Spaces
- Guest Parking
Utilities
- No Cooling
- Central Heating
- Heating System Uses Gas
Additional Features
- End Unit
- Ground Level Unit
Listing and Financial Details
- Assessor Parcel Number 022-461-35
Community Details
Overview
- Association fees include common areas, earthquake insurance, insurance on structure, maintenance exterior, ground maintenance, management, pool, recreation facility, roof, sewer, trash, water
- Eb Community Managers Association, Phone Number (707) 806-5409
- Spyglass Hill Subdivision
Amenities
- Clubhouse
Recreation
- Tennis Courts
- Recreation Facilities
- Community Pool
- Community Spa
Map
Home Values in the Area
Average Home Value in this Area
Property History
| Date | Event | Price | Change | Sq Ft Price |
|---|---|---|---|---|
| 03/28/2025 03/28/25 | Sold | $820,000 | -0.5% | $696 / Sq Ft |
| 03/17/2025 03/17/25 | Pending | -- | -- | -- |
| 02/26/2025 02/26/25 | Price Changed | $824,000 | -6.0% | $699 / Sq Ft |
| 01/30/2025 01/30/25 | Price Changed | $877,000 | -2.4% | $744 / Sq Ft |
| 01/17/2025 01/17/25 | For Sale | $899,000 | -- | $763 / Sq Ft |
Tax History
| Year | Tax Paid | Tax Assessment Tax Assessment Total Assessment is a certain percentage of the fair market value that is determined by local assessors to be the total taxable value of land and additions on the property. | Land | Improvement |
|---|---|---|---|---|
| 2024 | $12,619 | $800,798 | $386,855 | $413,943 |
| 2023 | $12,359 | $785,097 | $379,270 | $405,827 |
| 2022 | $12,241 | $769,705 | $371,834 | $397,871 |
| 2021 | $11,997 | $754,615 | $364,544 | $390,071 |
| 2020 | $11,811 | $746,881 | $360,808 | $386,073 |
| 2019 | $11,206 | $707,732 | $353,736 | $353,996 |
| 2018 | $10,806 | $693,855 | $346,800 | $347,055 |
| 2017 | $8,395 | $531,917 | $226,348 | $305,569 |
| 2016 | $7,700 | $486,000 | $194,400 | $291,600 |
| 2015 | $7,293 | $450,000 | $180,000 | $270,000 |
| 2014 | $6,275 | $385,000 | $154,000 | $231,000 |
Mortgage History
| Date | Status | Loan Amount | Loan Type |
|---|---|---|---|
| Open | $656,000 | New Conventional | |
| Previous Owner | $510,400 | New Conventional | |
| Previous Owner | $540,000 | New Conventional | |
| Previous Owner | $382,500 | New Conventional | |
| Previous Owner | $404,000 | New Conventional | |
| Previous Owner | $417,000 | Purchase Money Mortgage |
Deed History
| Date | Type | Sale Price | Title Company |
|---|---|---|---|
| Grant Deed | $820,000 | Fidelity National Title Compan | |
| Interfamily Deed Transfer | -- | Fidelity National T&E | |
| Interfamily Deed Transfer | -- | None Available | |
| Deed | $680,909 | Fidelity National Title Co | |
| Affidavit Of Death Of Joint Tenant | -- | Old Republic Title Company | |
| Grant Deed | $470,000 | First American Title Company | |
| Interfamily Deed Transfer | -- | First American Title Company | |
| Grant Deed | -- | None Available | |
| Interfamily Deed Transfer | -- | -- |
Similar Homes in the area
Source: Bay Area Real Estate Information Services (BAREIS)
MLS Number: 324093862
APN: 022-461-35
- 825 Via Casitas
- 955 Via Casitas
- 727 Via Casitas
- 52 Corte Oriental Unit 62
- 273 Via Casitas
- 50 Via Belardo Unit 12
- 290 Via Casitas Unit 204
- 151 Upper Via Casitas
- 835 S Eliseo Dr
- 505 S Eliseo Dr
- 495 S Eliseo Dr Unit 6
- 25 Boardwalk One Unit 1
- 13 La Cuesta Dr
- 30 Laderman Ln
- 262 Larkspur Plaza Dr
- 36 Mcallister Ave
- 14 Kentdale Ln
- 292 Larkspur Plaza Dr
- 158 Larkspur Plaza Dr Unit 158
- 129 Bretano Way
