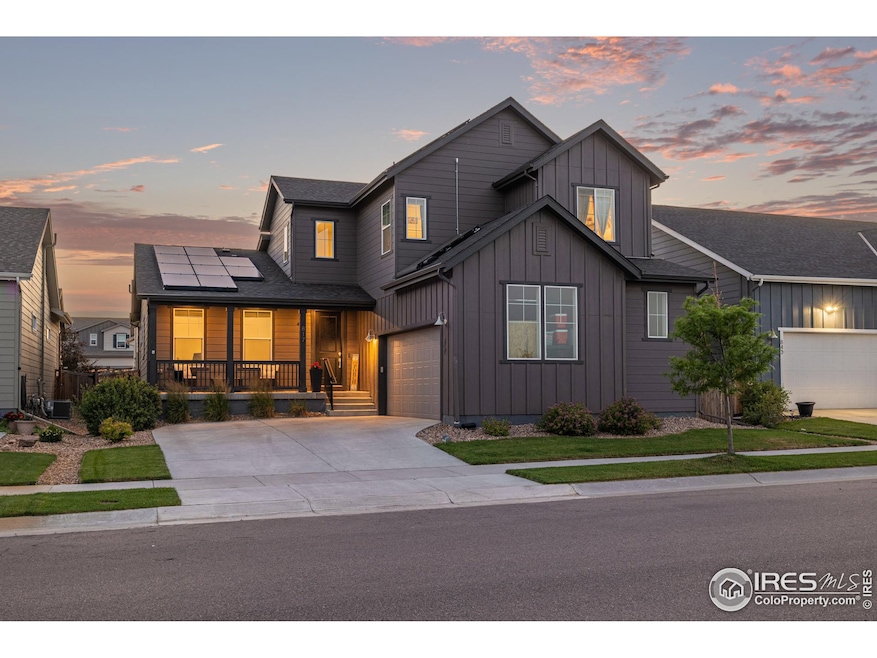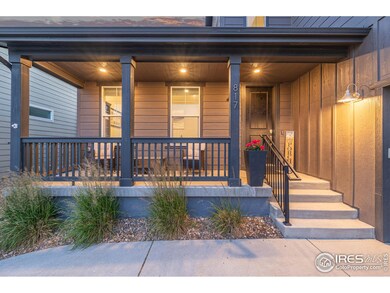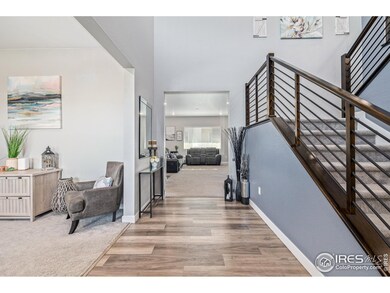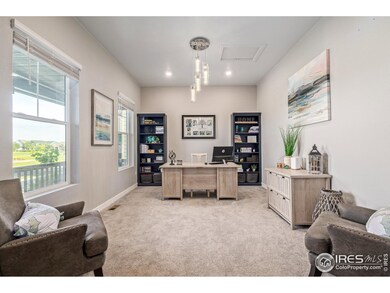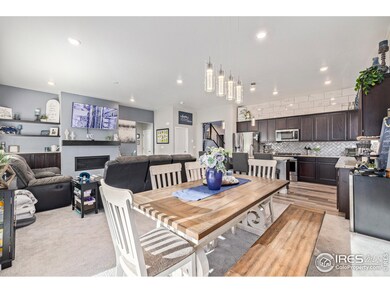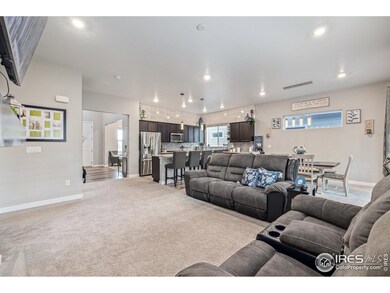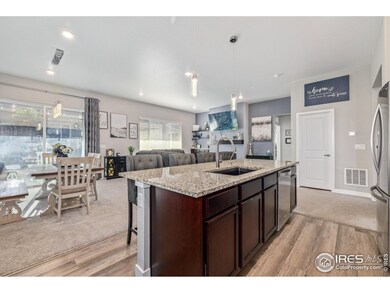Solar panels are owned and will be paid in full at the closing! This beautiful house for sale boasts 4 bedrooms plus an office, each offering a unique blend of comfort and style with Primary Bedroom, Laundry and Office on the Main Floor!!! The spacious living areas are designed to accommodate the needs of a modern family, with a cozy fireplace adding warmth and charm to the living room. The kitchen is a chef's delight, featuring high-end appliances and ample counter space for meal preparation. In addition to the bedrooms, the house includes an office, perfect for those who work from home or need a quiet space to concentrate! The office is spacious and well-lit, providing a comfortable environment for productivity. Make sure to check out a newly built bookshelf in the basement that leads to the secret room! The master suite is a luxurious retreat, with a spa-like en suite bathroom. The other bedrooms are bright and airy, with plenty of closet space for storage. The house offers a 2-car oversized garage, providing plenty of space for parking and storage. The garage is easily accessible from the house, making it convenient for coming and going. Brighton crossing community provides multiple community centers with swimming pools, fitness centers, dog park, tennis courts. Golf course, Baseball and Soccer filled is being built right now!!!! Overall, this house for sale is a perfect blend of comfort, style, and functionality. It offers ample living space for a family, with all the modern amenities one could desire. Don't miss the opportunity to make this house your new home!** Water filter/softener system is included, providing filtered water for the whole house! Workout equipment in the basement is included too. Property is owner occupied!

