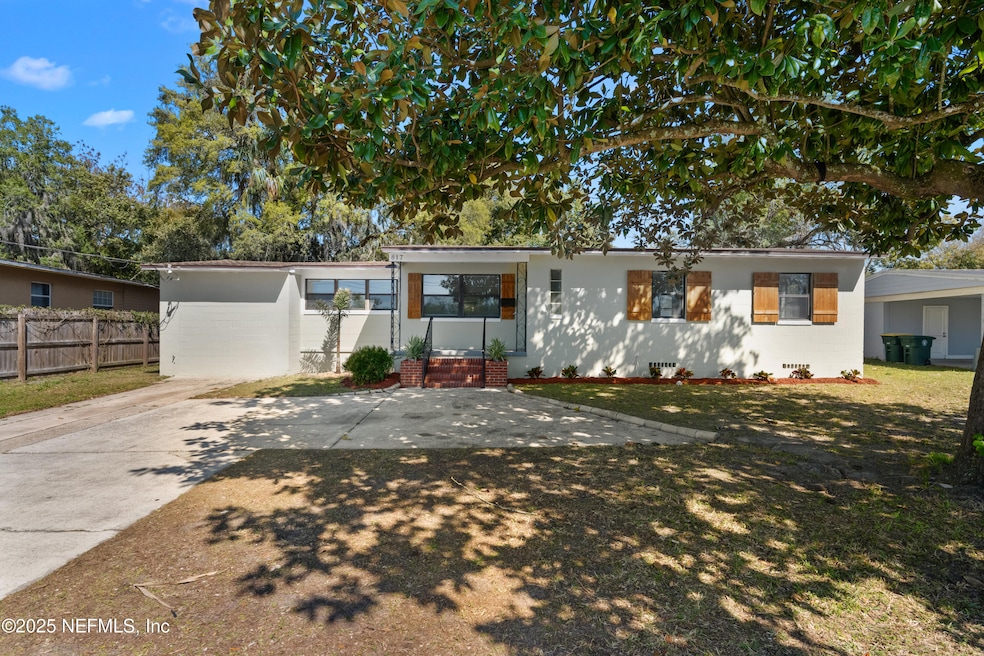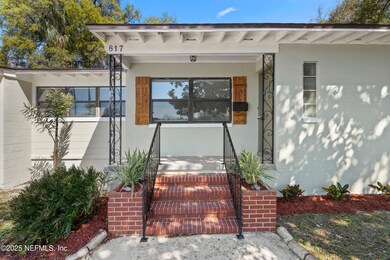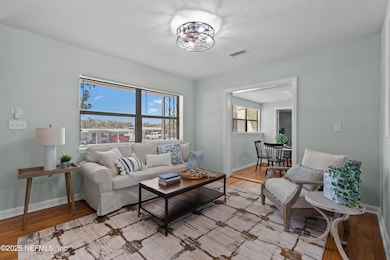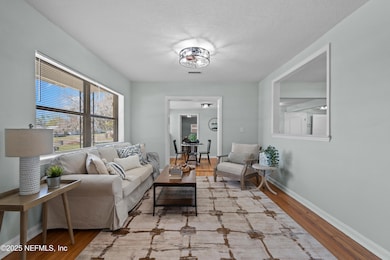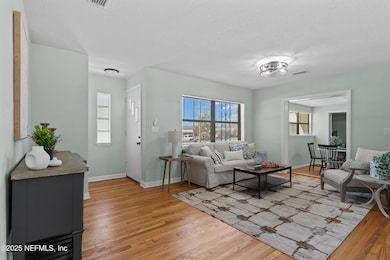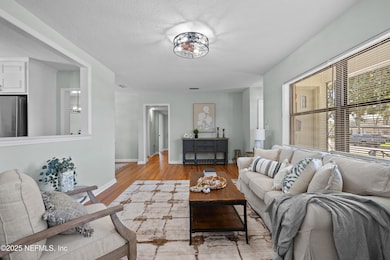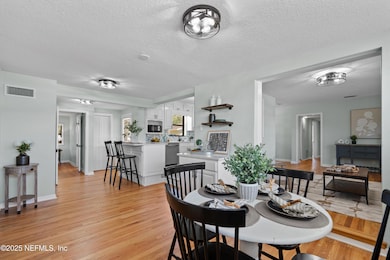
817 Wren Rd Jacksonville, FL 32216
Grove Park NeighborhoodHighlights
- Creek or Stream View
- Wood Flooring
- Front Porch
- Midcentury Modern Architecture
- No HOA
- Breakfast Bar
About This Home
As of April 2025Welcome to this impeccably remodeled 5-bedroom, 2-bath home in the highly sought-after Grove Park / Glynlea Park neighborhood! Nestled on an oversized lot, this stunning property offers breathtaking water views of Pottsburg Creek right from your front windows. Every inch of this home has been thoughtfully updated, making it truly move-in ready.Step inside to discover pristine hardwood floors, an open-concept kitchen perfect for entertaining, and a spacious mudroom/laundry room for added convenience. The split floor plan provides privacy, with a generous primary ensuite that serves as your personal retreat. The 5th bedroom is an ideal office/flex space!Outside, the backyard is an entertainer's paradise! Gather around the fire pit with friends for weekend marshmallow roasts, or envision your future pool in this expansive outdoor space. The XL detached garage/studio/man cave is complete with electricity and air conditioning as well! Book your showing today! This one won't last!
Home Details
Home Type
- Single Family
Est. Annual Taxes
- $4,109
Year Built
- Built in 1952 | Remodeled
Parking
- 2 Car Garage
- Additional Parking
Home Design
- Midcentury Modern Architecture
- Shingle Roof
- Block Exterior
Interior Spaces
- 2,188 Sq Ft Home
- 1-Story Property
- Ceiling Fan
- Wood Flooring
- Creek or Stream Views
- Washer and Electric Dryer Hookup
Kitchen
- Breakfast Bar
- Electric Range
- Microwave
- Dishwasher
Bedrooms and Bathrooms
- 5 Bedrooms
- Split Bedroom Floorplan
- 2 Full Bathrooms
- Shower Only
Outdoor Features
- Fire Pit
- Front Porch
Schools
- Holiday Hill Elementary School
Additional Features
- 10,019 Sq Ft Lot
- Central Heating and Cooling System
Community Details
- No Home Owners Association
- Glynlea Park Subdivision
Listing and Financial Details
- Assessor Parcel Number 1392550000
Map
Home Values in the Area
Average Home Value in this Area
Property History
| Date | Event | Price | Change | Sq Ft Price |
|---|---|---|---|---|
| 04/18/2025 04/18/25 | Sold | $399,900 | 0.0% | $183 / Sq Ft |
| 03/13/2025 03/13/25 | For Sale | $399,900 | +77.7% | $183 / Sq Ft |
| 12/11/2024 12/11/24 | Sold | $225,000 | -8.2% | $118 / Sq Ft |
| 12/06/2024 12/06/24 | Pending | -- | -- | -- |
| 12/01/2024 12/01/24 | Price Changed | $245,000 | 0.0% | $129 / Sq Ft |
| 12/01/2024 12/01/24 | For Sale | $245,000 | -5.8% | $129 / Sq Ft |
| 11/15/2024 11/15/24 | Pending | -- | -- | -- |
| 11/09/2024 11/09/24 | For Sale | $260,000 | -- | $137 / Sq Ft |
Tax History
| Year | Tax Paid | Tax Assessment Tax Assessment Total Assessment is a certain percentage of the fair market value that is determined by local assessors to be the total taxable value of land and additions on the property. | Land | Improvement |
|---|---|---|---|---|
| 2024 | $4,109 | $226,713 | $57,600 | $169,113 |
| 2023 | $3,902 | $225,987 | $55,680 | $170,307 |
| 2022 | $3,444 | $217,916 | $55,680 | $162,236 |
| 2021 | $3,019 | $160,382 | $40,320 | $120,062 |
| 2020 | $2,797 | $146,797 | $36,480 | $110,317 |
| 2019 | $2,659 | $136,986 | $32,256 | $104,730 |
| 2018 | $2,503 | $129,718 | $27,648 | $102,070 |
| 2017 | $2,296 | $114,310 | $19,200 | $95,110 |
| 2016 | $2,223 | $108,343 | $0 | $0 |
| 2015 | $2,180 | $108,178 | $0 | $0 |
| 2014 | $1,978 | $92,470 | $0 | $0 |
Mortgage History
| Date | Status | Loan Amount | Loan Type |
|---|---|---|---|
| Open | $191,250 | Seller Take Back |
Deed History
| Date | Type | Sale Price | Title Company |
|---|---|---|---|
| Warranty Deed | $225,000 | None Listed On Document |
Similar Homes in Jacksonville, FL
Source: realMLS (Northeast Florida Multiple Listing Service)
MLS Number: 2075448
APN: 139255-0000
- 723 Leafy Ln
- 6436 Bay Ridge Rd
- 6545 Newcastle Rd
- 1046 Gunka Rd
- 6305 Bay Ridge Rd
- 536 Sapelo Rd
- 548 Nightingale Rd
- 1142 Ibis Rd
- 1138 Halifax Rd
- 2533 Ironwood Dr
- 505 Nightingale Rd
- 1234 Ibis Rd
- 442 Tabor Dr W
- 6924 Waikiki Rd
- 304 Laurina St
- 6868 Crane Ave
- 479 Tabor Dr S
- 7011 Waikiki Rd
- 7043 Holiday Hill Ct
- 7060 Holiday Hill Ct
