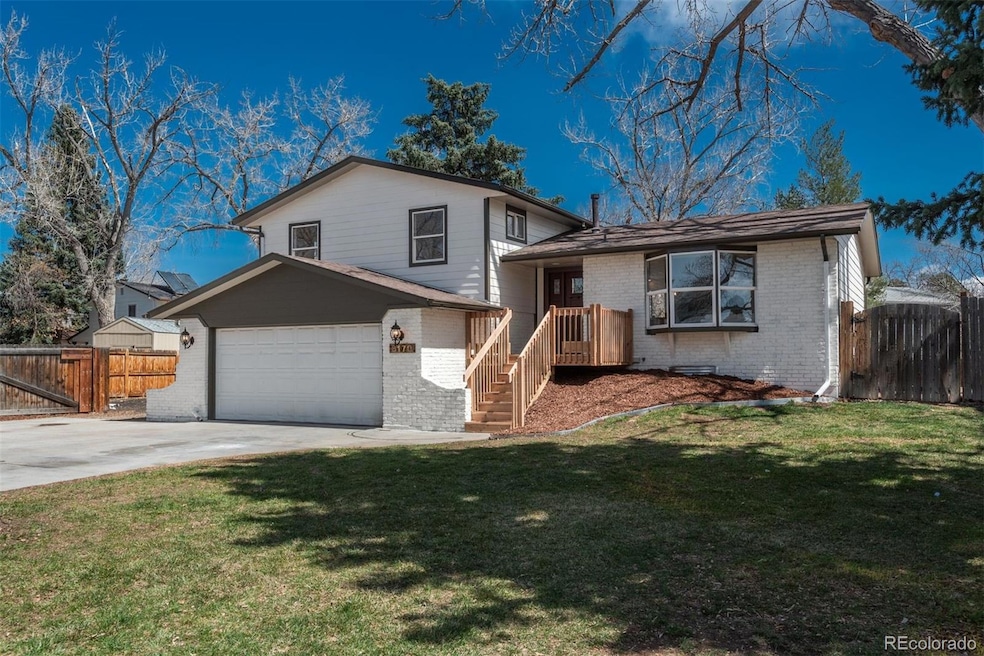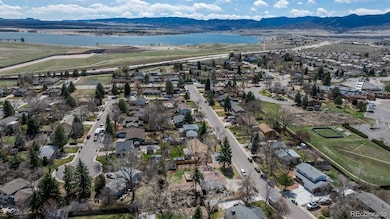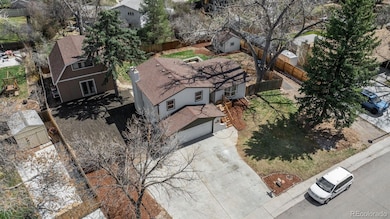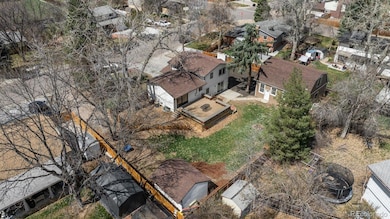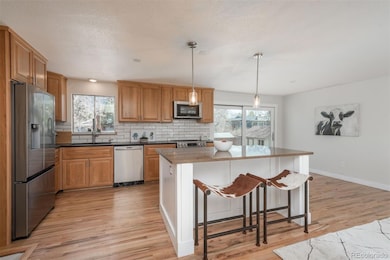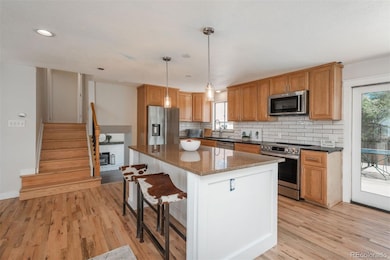The Ultimate Dream Property, a shop like no other, stunning home, studio apartment and endless possibilities, an unparalleled opportunity! This is an incredible opportunity to own a one-of-a-kind property that truly has it all! The crown jewel of this stunning estate is the massive shop, offering an expansive workspace that caters to woodworking enthusiasts, car collectors, hobbyists, or anyone needing a high-end creative space. This shop is truly a dream come true, whether you're looking to store multiple vehicles, set up an art studio, or dive into large-scale projects with ease. This remarkable property features a gorgeous 4-level home, recently updated to combine contemporary elegance with practical functionality. Every inch of this 6-bedroom, 6-bathroom residence has been thoughtfully designed and upgraded, ensuring a modern yet comfortable living experience. Inside you find a brand-new kitchen, featuring an island, stylish cabinetry, and stainless appliances is perfect for entertaining. Enjoy all-new lighting, new interior doors and hardware, hardwood floors throughout and updated bathrooms that enhance the home’s contemporary feel. The primary suite is a private retreat, boasting an en-suite bath. Each level of the home offers versatile living spaces, ideal for large families, guests, or multi-generational living. The home and the shop are just the beginning, above this versatile space, you’ll find a fully equipped studio apartment, perfect for guests, rental income, a private office, or even a peaceful retreat for creative pursuits. The studio boasts a welcoming and self-sufficient living area. Outside, you’ll be amazed by the huge double lot, providing abundant space for an RV, boat, recreational toys, or even additional structures. This kind of property, with its vast space and endless flexibility, is a rare find and an absolute must-see!

