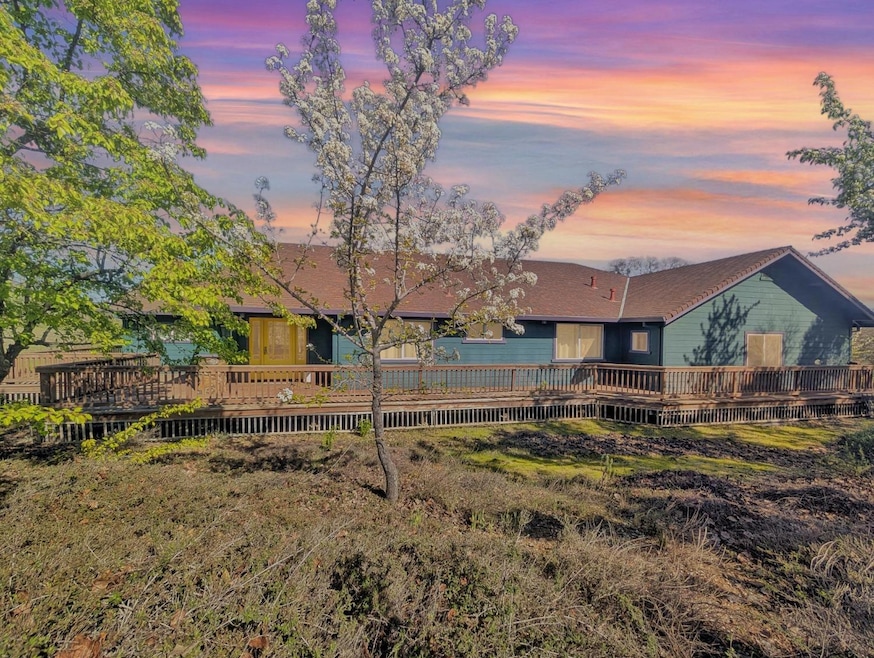
8170 Southworth Rd Valley Springs, CA 95252
Estimated payment $4,992/month
Highlights
- Horses Allowed On Property
- RV Access or Parking
- Pasture Views
- Second Garage
- 10 Acre Lot
- Deck
About This Home
Set on a usable 10-acre lot, this property offers views of the snow-capped Sierras, a well-equipped home and versatile outdoor space. The interior features beautiful real hardwood flooring, a beamed living room ceiling, gas log fireplace with a rock surround and a custom window seat. Picturesque double-pane windows provide abundant natural light throughout. The kitchen includes granite countertops, an island with a breakfast bar, a Butler's sink, pristine custom oak cabinetry with slide-out drawers and all standard appliances, including the refrigerator. The dining area offers access to the large wrap-around decking, extending the living space outdoors. The primary suite has a large walk-in closet and a tiled walk-in shower with a dual vanity. Additional highlights include a central vacuum system, laundry room with storage and an office/optional 4th bedroom. The detached 20x40 shop has a full bathroom, designated water heater, and roll-up door access to a concrete patio. A lean-to provides RV/boat parking. Exterior amenities include a seasonal pond, rock BBQ pit, chicken coop with covered loft area, raised garden beds and a fully fenced parcel. Mature fruit trees and meandering paths complete the outdoor space. See for yourself and Love where you Live!
Home Details
Home Type
- Single Family
Est. Annual Taxes
- $7,732
Year Built
- Built in 1999
Lot Details
- 10 Acre Lot
- Wire Fence
- Landscaped
- Rectangular Lot
- Level Lot
- Zoning described as RA- Residential Agriculture
Parking
- 2 Car Garage
- Second Garage
- Side Facing Garage
- Garage Door Opener
- Driveway Level
- Guest Parking
- RV Access or Parking
Property Views
- Pasture
- Mountain
- Hills
Home Design
- Contemporary Architecture
- Raised Foundation
- Composition Roof
- Wood Siding
Interior Spaces
- 2,306 Sq Ft Home
- 1-Story Property
- Central Vacuum
- Ceiling Fan
- Self Contained Fireplace Unit Or Insert
- Gas Log Fireplace
- Double Pane Windows
- Great Room
- Living Room with Fireplace
- Combination Dining and Living Room
- Home Office
- Bonus Room
- Workshop
- Wood Flooring
Kitchen
- Breakfast Bar
- Free-Standing Gas Oven
- Free-Standing Gas Range
- Microwave
- Dishwasher
- Granite Countertops
- Disposal
Bedrooms and Bathrooms
- 3 Bedrooms
- 2 Full Bathrooms
Laundry
- Laundry Room
- Laundry Cabinets
Home Security
- Carbon Monoxide Detectors
- Fire and Smoke Detector
Outdoor Features
- Pond
- Deck
- Covered patio or porch
- Fire Pit
- Separate Outdoor Workshop
- Outdoor Storage
- Outbuilding
- Outdoor Grill
Horse Facilities and Amenities
- Horses Allowed On Property
Utilities
- Central Heating and Cooling System
- Propane Stove
- 220 Volts
- Propane
- Well
- Septic Tank
- High Speed Internet
Community Details
- No Home Owners Association
Listing and Financial Details
- Assessor Parcel Number 048021129
Map
Home Values in the Area
Average Home Value in this Area
Tax History
| Year | Tax Paid | Tax Assessment Tax Assessment Total Assessment is a certain percentage of the fair market value that is determined by local assessors to be the total taxable value of land and additions on the property. | Land | Improvement |
|---|---|---|---|---|
| 2023 | $7,732 | $680,000 | $150,000 | $530,000 |
| 2022 | $4,581 | $394,953 | $115,089 | $279,864 |
| 2021 | $4,215 | $387,210 | $112,833 | $274,377 |
| 2020 | $4,292 | $383,241 | $111,677 | $271,564 |
| 2019 | $4,438 | $375,728 | $109,488 | $266,240 |
| 2018 | $4,243 | $368,362 | $107,342 | $261,020 |
| 2017 | $4,152 | $361,140 | $105,238 | $255,902 |
| 2016 | $4,149 | $354,060 | $103,175 | $250,885 |
| 2015 | -- | $348,743 | $101,626 | $247,117 |
| 2014 | -- | $341,913 | $99,636 | $242,277 |
Property History
| Date | Event | Price | Change | Sq Ft Price |
|---|---|---|---|---|
| 03/10/2025 03/10/25 | For Sale | $779,000 | +14.6% | $338 / Sq Ft |
| 09/13/2022 09/13/22 | Sold | $680,000 | -2.7% | $295 / Sq Ft |
| 08/23/2022 08/23/22 | Pending | -- | -- | -- |
| 08/10/2022 08/10/22 | Price Changed | $699,000 | -6.8% | $303 / Sq Ft |
| 08/06/2022 08/06/22 | For Sale | $750,000 | 0.0% | $325 / Sq Ft |
| 07/22/2022 07/22/22 | Pending | -- | -- | -- |
| 06/21/2022 06/21/22 | Price Changed | $750,000 | -6.1% | $325 / Sq Ft |
| 05/18/2022 05/18/22 | For Sale | $799,000 | -- | $346 / Sq Ft |
Deed History
| Date | Type | Sale Price | Title Company |
|---|---|---|---|
| Quit Claim Deed | -- | None Listed On Document | |
| Quit Claim Deed | -- | None Listed On Document | |
| Grant Deed | $680,000 | Placer Title |
Similar Homes in Valley Springs, CA
Source: Calaveras County Association of REALTORS®
MLS Number: 202500387
APN: 048-021-129-000
- 7540 Paso Dr
- 7600 Paso Dr
- 9862 Whalen Rd
- 10060 Whalen Rd
- 9376 Ospital Rd
- 220 Emerald Ln
- 6494 Evergreen Rd
- 7258 Warren Rd
- 4958 Messing Rd
- 5138 Messing Rd
- 4784 Circle Hill Dr
- 5185 Oak Hollow Rd
- 5331 Megan Ln
- 0 S Burson Rd Unit 225022882
- 0 S Burson Rd Unit 225021935
- 0 S Burson Rd Unit 225018510
- 5331 Megan Ln
- 6607 S Burson Rd
- 10949 Limestone Dr
- 10526 Limestone Dr






