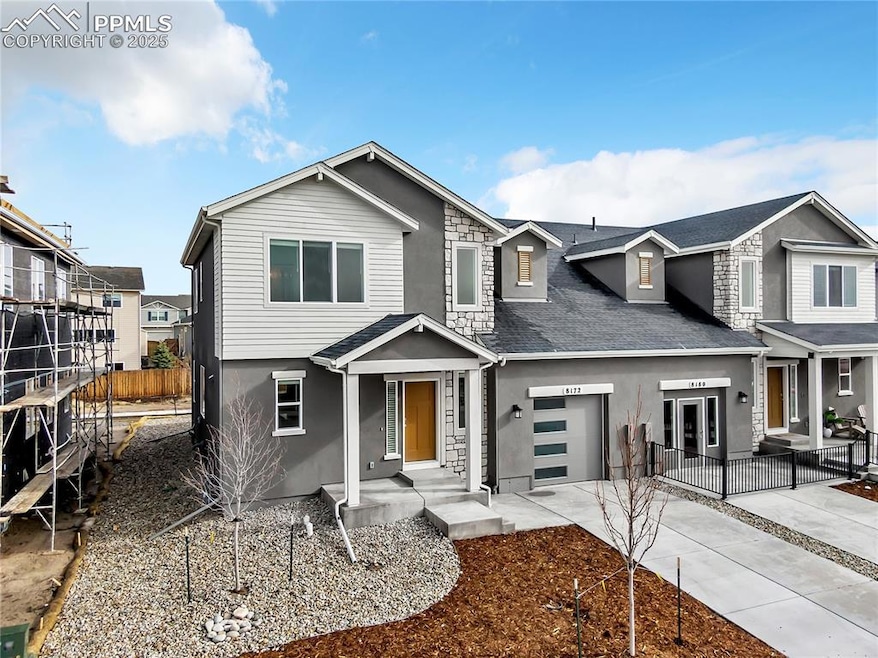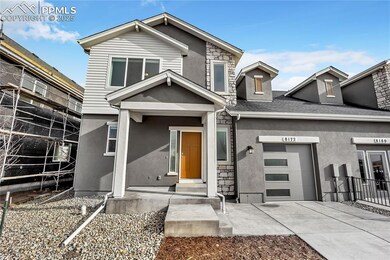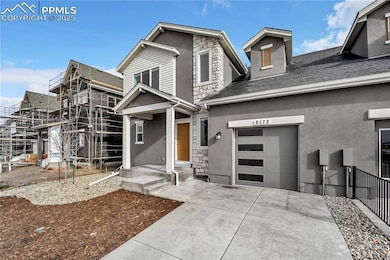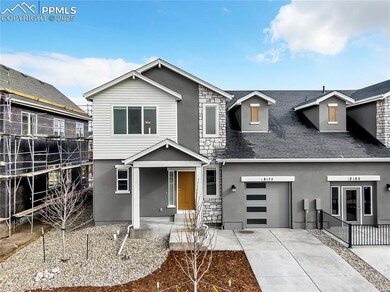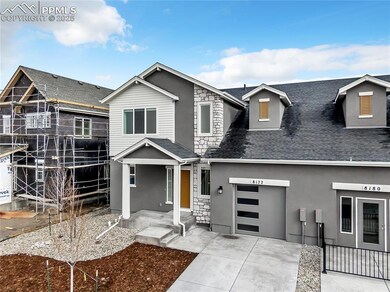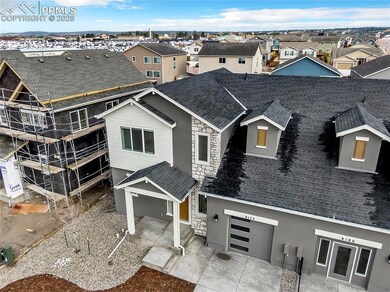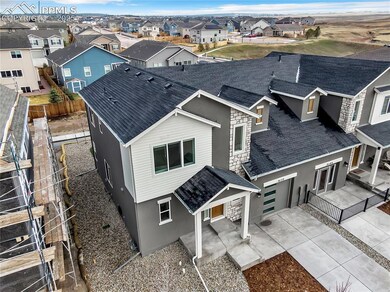
8172 Manor House Way Colorado Springs, CO 80908
Estimated payment $3,087/month
Highlights
- New Construction
- Property is near a park
- Hiking Trails
- Chinook Trail Middle School Rated A-
- Great Room
- 2 Car Attached Garage
About This Home
FULLY LANDSCAPED built right into the price. Welcome to this exquisite new paired home, featuring the highly sought-after Cypress floorplan. This stunning home is designed for both comfort and style, offering 3 spacious bedrooms on the upper level, including a luxurious Primary Bedroom with a spa-like Master Bath, dual walk-in closets, and plenty of space to unwind. The second floor also includes an additional full bath and a convenient laundry area, making everyday living effortless. On the main level, you’ll be welcomed by an expansive, open-concept living and dining area—perfect for hosting gatherings or enjoying quiet evenings at home. The chef-inspired kitchen boasts generous cabinetry, elegant countertops, and modern finishes, creating the ideal space for cooking and entertaining. Large windows throughout the home bathe the interior in natural light, framing spectacular views of Colorado Springs. This home also offers a two-car tandem garage with ample space for vehicles and extra storage. For your peace of mind, the property includes A/C prep, W/D and an active radon mitigation system installed in the garage. With taxes currently based on land only, this home represents exceptional value. Measurements and square footage are approximate and may vary. Don’t miss out on this incredible opportunity—schedule your tour today!
Open House Schedule
-
Saturday, April 26, 202511:00 am to 4:00 pm4/26/2025 11:00:00 AM +00:004/26/2025 4:00:00 PM +00:00Add to Calendar
Home Details
Home Type
- Single Family
Est. Annual Taxes
- $150
Year Built
- Built in 2024 | New Construction
Lot Details
- 3,968 Sq Ft Lot
- Back Yard Fenced
- Landscaped
- Level Lot
HOA Fees
- $32 Monthly HOA Fees
Parking
- 2 Car Attached Garage
- Tandem Garage
- Garage Door Opener
- Driveway
Home Design
- Shingle Roof
- Stone Siding
- Stucco
Interior Spaces
- 1,826 Sq Ft Home
- 2-Story Property
- Great Room
- Crawl Space
Kitchen
- Oven
- Microwave
- Disposal
Flooring
- Carpet
- Vinyl Plank
Bedrooms and Bathrooms
- 3 Bedrooms
Laundry
- Laundry on upper level
- Dryer
- Washer
Location
- Property is near a park
- Property is near public transit
- Property near a hospital
- Property is near schools
- Property is near shops
Utilities
- Forced Air Heating System
- 220 Volts in Kitchen
Additional Features
- Remote Devices
- Concrete Porch or Patio
Community Details
Overview
- Association fees include sewer, water, covenant enforcement, trash removal
- Built by Vantage Hm Corp
- Cypress
Recreation
- Community Playground
- Park
- Hiking Trails
- Trails
Map
Home Values in the Area
Average Home Value in this Area
Property History
| Date | Event | Price | Change | Sq Ft Price |
|---|---|---|---|---|
| 04/25/2025 04/25/25 | Price Changed | $544,900 | -5.2% | $298 / Sq Ft |
| 03/27/2025 03/27/25 | Price Changed | $574,900 | -0.4% | $315 / Sq Ft |
| 01/09/2025 01/09/25 | For Sale | $577,394 | -- | $316 / Sq Ft |
Similar Homes in Colorado Springs, CO
Source: Pikes Peak REALTOR® Services
MLS Number: 3155785
- 8148 Manor House Way
- 8172 Manor House Way
- 8140 Manor House Way
- 8880 Misty Lake Ct
- 7975 Pennydale Dr
- 8164 Manor House Way
- 8060 Manor House Way
- 8116 Manor House Way
- 8108 Manor House Way
- 8068 Manor House Way
- 8084 Manor House Way
- 8076 Manor House Way
- 7906 Polson Dr
- 7912 Polson Dr
- 7950 Pennydale Dr
- 8441 Dines Blvd
- 7989 Polson Dr
- 8276 Mosby Way
- 8293 Lodge Grass Way
- 8933 Yellowtail Way
