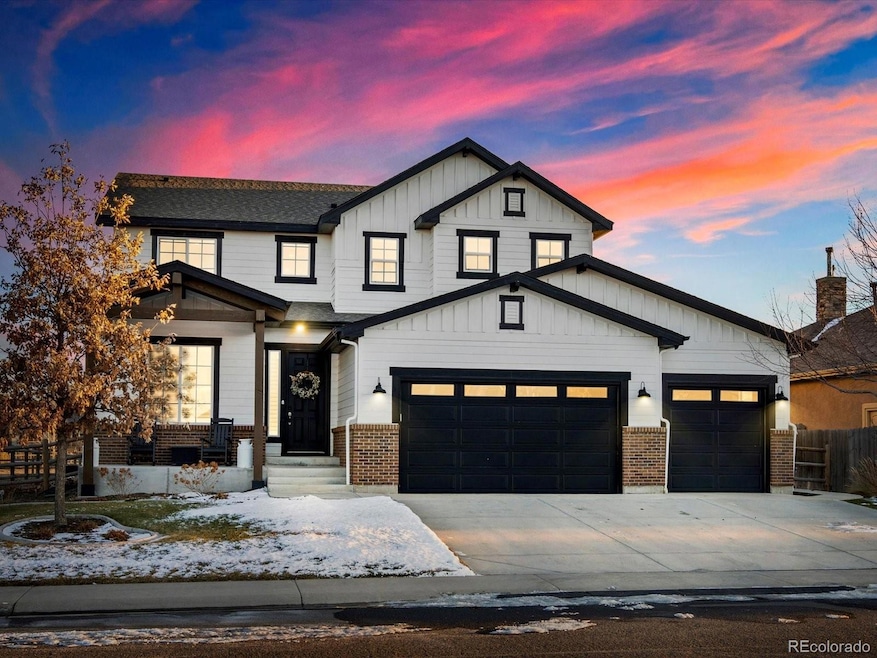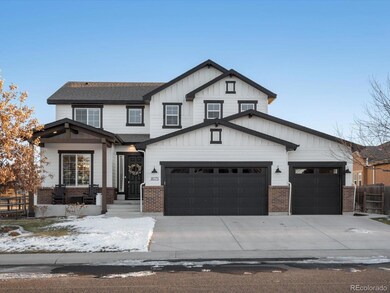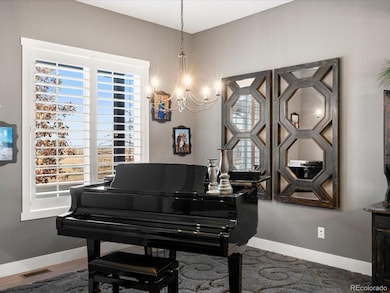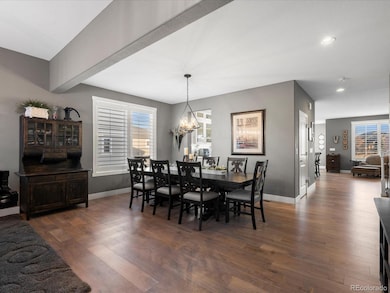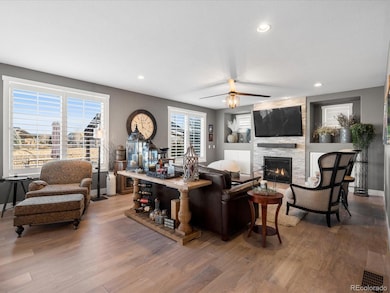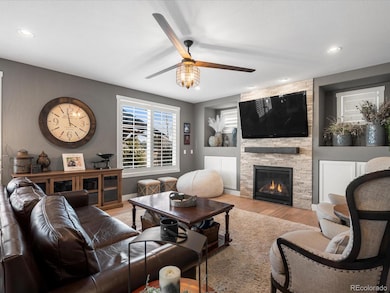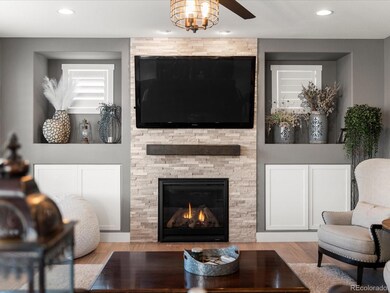
8175 Blackwood Dr Windsor, CO 80550
Estimated payment $6,713/month
Highlights
- Clubhouse
- Great Room
- Community Pool
- Loft
- Mud Room
- Den
About This Home
Welcome to this stunning, fully remodeled home in Highpointe Estates, Windsor! With 4 bedrooms, 4 bathrooms, and over 4,000 sq. ft. of finished living space, this property offers an impeccable blend of comfort, elegance, and functionality. The oversized, T-shaped four-car garage features polyurea flooring, an electric vehicle charging station, and an RV hookup.
The open-concept main level boasts hardwood floors, high ceilings, large windows, and a seamless layout connecting the living and dining spaces to a fully custom kitchen. A chef’s dream, the kitchen includes a professional 7-burner gas range, high-performance hood fan, full slab quartz island, double sinks (one with instant hot water), storage pantry, butler's pantry, and a sunny breakfast nook. A mudroom and half bath are conveniently located adjacent to the garage.
Upstairs, enjoy a versatile loft space, three generously sized bedrooms and two full bathrooms. The spacious primary suite is the perfect retreat with a recently fully custom remodeled bathroom and a vast walk-in closet complete with a dedicated laundry area for added convenience.
The finished basement features a large entertainment room wired for surround sound and projector, a wet bar, a bedroom, a bathroom, a study, and ample storage. Modern systems include a tankless water heater, whole-house humidifier, and high-efficiency furnace including an ozone generator that eliminates allergens, particulates, and odors in the air. Additionally, it is equipped with an electrostatic air filter for superior air purification.
The outdoor space is an oasis backing to a serene greenbelt, with a large patio, new pergola, saltwater hot tub, and a gas line for grilling. The landscaping has been newly updated, with a new drip system installed to all raised garden beds and plants.
Located steps from Highpointe's pool and clubhouse, this home combines luxurious living with a prime location in Windsor's sought-after Highpointe Estates.
Listing Agent
Your Castle Real Estate Inc Brokerage Email: trevorhammers@yourcastle.com,720-480-1363 License #100081151

Home Details
Home Type
- Single Family
Est. Annual Taxes
- $6,882
Year Built
- Built in 2014
Lot Details
- 10,125 Sq Ft Lot
- South Facing Home
- Partially Fenced Property
Parking
- 4 Car Attached Garage
Home Design
- Frame Construction
- Composition Roof
Interior Spaces
- 2-Story Property
- Mud Room
- Great Room
- Family Room
- Living Room
- Dining Room
- Den
- Loft
- Utility Room
- Fire and Smoke Detector
Kitchen
- Eat-In Kitchen
- Oven
- Microwave
- Dishwasher
- Disposal
Bedrooms and Bathrooms
- 4 Bedrooms
- Walk-In Closet
Finished Basement
- Bedroom in Basement
- 1 Bedroom in Basement
Schools
- Winona Elementary School
- Conrad Ball Middle School
- Mountain View High School
Utilities
- Forced Air Heating and Cooling System
- Cable TV Available
Listing and Financial Details
- Exclusions: Seller furniture and Personal Property.
- Assessor Parcel Number R1638477
Community Details
Overview
- Property has a Home Owners Association
- Highpointe Vista Metro District No 2 Association, Phone Number (970) 494-0609
- Highpointe Estates Subdivision
Amenities
- Clubhouse
Recreation
- Community Pool
Map
Home Values in the Area
Average Home Value in this Area
Tax History
| Year | Tax Paid | Tax Assessment Tax Assessment Total Assessment is a certain percentage of the fair market value that is determined by local assessors to be the total taxable value of land and additions on the property. | Land | Improvement |
|---|---|---|---|---|
| 2025 | $6,882 | $57,030 | $15,745 | $41,285 |
| 2024 | $6,882 | $57,030 | $15,745 | $41,285 |
| 2022 | $5,646 | $42,694 | $13,226 | $29,468 |
| 2021 | $5,742 | $43,922 | $13,606 | $30,316 |
| 2020 | $5,676 | $43,386 | $11,726 | $31,660 |
| 2019 | $5,616 | $43,386 | $11,726 | $31,660 |
| 2018 | $4,990 | $37,512 | $8,856 | $28,656 |
| 2017 | $4,566 | $37,512 | $8,856 | $28,656 |
| 2016 | $4,508 | $37,404 | $6,527 | $30,877 |
| 2015 | $1,645 | $13,770 | $6,530 | $7,240 |
| 2014 | -- | $9,430 | $9,430 | $0 |
Property History
| Date | Event | Price | Change | Sq Ft Price |
|---|---|---|---|---|
| 03/26/2025 03/26/25 | Price Changed | $1,099,900 | -4.3% | $367 / Sq Ft |
| 02/27/2025 02/27/25 | Price Changed | $1,149,900 | -4.2% | $384 / Sq Ft |
| 01/16/2025 01/16/25 | For Sale | $1,199,900 | 0.0% | $400 / Sq Ft |
| 01/06/2025 01/06/25 | Off Market | $1,199,900 | -- | -- |
| 10/27/2019 10/27/19 | Off Market | $535,925 | -- | -- |
| 07/29/2019 07/29/19 | Sold | $535,925 | -4.6% | $177 / Sq Ft |
| 06/20/2019 06/20/19 | Price Changed | $562,000 | -0.5% | $186 / Sq Ft |
| 06/12/2019 06/12/19 | Price Changed | $565,000 | -1.7% | $187 / Sq Ft |
| 04/12/2019 04/12/19 | For Sale | $575,000 | +19.3% | $190 / Sq Ft |
| 01/28/2019 01/28/19 | Off Market | $482,000 | -- | -- |
| 06/30/2015 06/30/15 | Sold | $482,000 | +2.9% | $160 / Sq Ft |
| 05/31/2015 05/31/15 | Pending | -- | -- | -- |
| 03/13/2015 03/13/15 | For Sale | $468,395 | -- | $155 / Sq Ft |
Deed History
| Date | Type | Sale Price | Title Company |
|---|---|---|---|
| Special Warranty Deed | $535,925 | Heritage Title Company | |
| Special Warranty Deed | $482,000 | First American Title Ins Co |
Mortgage History
| Date | Status | Loan Amount | Loan Type |
|---|---|---|---|
| Open | $383,500 | New Conventional | |
| Closed | $383,192 | New Conventional |
Similar Homes in Windsor, CO
Source: REcolorado®
MLS Number: 5854917
APN: 86253-05-272
- 8156 Blackwood Dr
- 8555 Blackwood Dr
- 8481 Allenbrook Dr
- 8685 Blackwood Dr
- 6071 Last Pointe Ct
- 1532 Arroyo Dr
- 7304 Crystal Downs Dr
- 7395 Royal Country Down Dr
- 5977 Crooked Stick Dr
- 1455 Bison Run Dr
- 8734 Longs Peak Cir
- 1662 Thrive Dr
- 1578 Landon Ct
- 1443 Folsum Dr
- 6311 Sanctuary Dr
- 1638 Thrive Dr
- 1591 Landon Ct
- 6325 Sanctuary Dr
- 6297 Crooked Stick Dr
- 1722 Branching Canopy Dr
