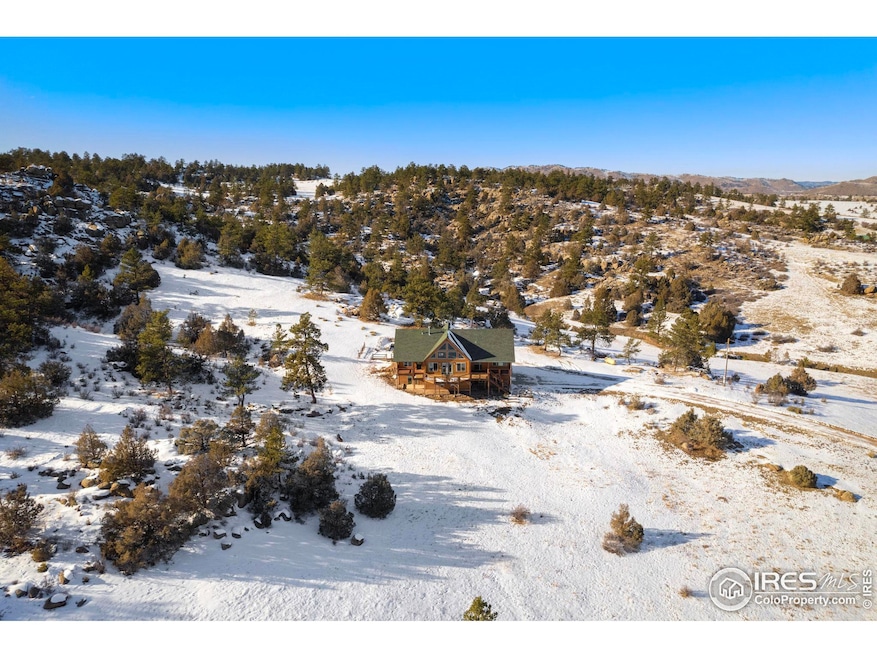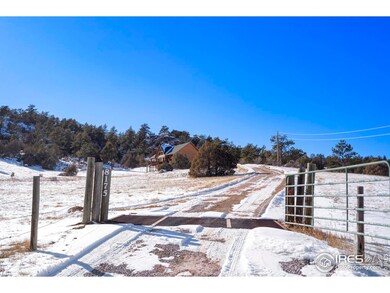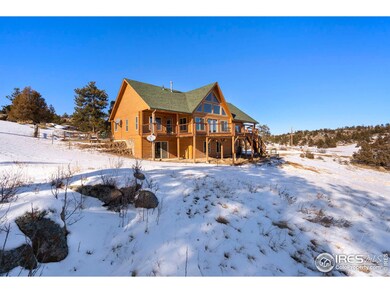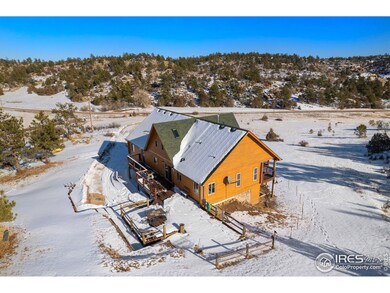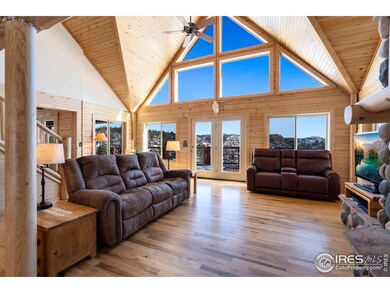
8175 W County Road 80c Livermore, CO 80536
Highlights
- Horses Allowed On Property
- Open Floorplan
- Contemporary Architecture
- 35.25 Acre Lot
- Deck
- Cathedral Ceiling
About This Home
As of February 2025Beautifully designed, custom log home in a recreational paradise! This bright and sunny D-Log home is brimming with natural light- it has a wide-open floor plan and soaring ceilings. Cozy up around the living room fireplace w/ the beautiful river rock hearth and enjoy the view through the wall of windows. With hickory floors, tongue-in-groove ceilings, and log accents throughout, this home feels like a rustic mountain retreat. Convenient main floor primary bedroom has a 5-piece bath and deck access, main level laundry, sunny and open loft with skylights, a two-car attached garage, plus an unfinished walk out basement for future use. Tons of deck space for outdoor entertaining and soaking in the great outdoors. 35 acres offers diverse terrain, and Open Zoning allows for horses, cattle, etc. Amazing location between the Lower and Middle Units of Cherokee Park with access to public lands for hiking, hunting, horseback riding, world class flyfishing in the north fork of the Poudre River (Middle Unit), and more. All while being conveniently located right off of 80C, a well-maintained county road and adjacent to the fire station.
Home Details
Home Type
- Single Family
Est. Annual Taxes
- $3,881
Year Built
- Built in 2000
Lot Details
- 35.25 Acre Lot
- Dirt Road
- Unincorporated Location
- Southern Exposure
- Lot Has A Rolling Slope
- Property is zoned Open
Parking
- 2 Car Attached Garage
- Garage Door Opener
Home Design
- Contemporary Architecture
- Composition Roof
- Log Siding
Interior Spaces
- 2,368 Sq Ft Home
- 1.5-Story Property
- Open Floorplan
- Cathedral Ceiling
- Skylights
- Gas Fireplace
- Window Treatments
- Wood Frame Window
- Living Room with Fireplace
- Dining Room
- Home Office
- Loft
- Unfinished Basement
- Basement Fills Entire Space Under The House
Kitchen
- Eat-In Kitchen
- Gas Oven or Range
- Dishwasher
- Kitchen Island
Flooring
- Wood
- Tile
Bedrooms and Bathrooms
- 3 Bedrooms
- Main Floor Bedroom
- 2 Full Bathrooms
- Primary bathroom on main floor
Laundry
- Laundry on main level
- Dryer
- Washer
- Sink Near Laundry
Outdoor Features
- Deck
- Patio
Schools
- Cache La Poudre Elementary And Middle School
- Poudre High School
Horse Facilities and Amenities
- Horses Allowed On Property
Utilities
- Forced Air Heating System
- Propane
- Septic System
Community Details
- Property has a Home Owners Association
Listing and Financial Details
- Assessor Parcel Number R1547232
Map
Home Values in the Area
Average Home Value in this Area
Property History
| Date | Event | Price | Change | Sq Ft Price |
|---|---|---|---|---|
| 02/28/2025 02/28/25 | Sold | $750,000 | 0.0% | $317 / Sq Ft |
| 01/30/2025 01/30/25 | For Sale | $750,000 | -- | $317 / Sq Ft |
Tax History
| Year | Tax Paid | Tax Assessment Tax Assessment Total Assessment is a certain percentage of the fair market value that is determined by local assessors to be the total taxable value of land and additions on the property. | Land | Improvement |
|---|---|---|---|---|
| 2025 | $3,076 | $43,694 | $6,496 | $37,198 |
| 2024 | $3,076 | $43,694 | $6,496 | $37,198 |
| 2022 | $2,208 | $30,073 | $12,170 | $17,903 |
| 2021 | $2,103 | $30,952 | $12,534 | $18,418 |
| 2020 | $1,684 | $26,039 | $1,364 | $24,675 |
| 2019 | $1,691 | $26,039 | $1,364 | $24,675 |
| 2018 | $1,536 | $24,907 | $1,363 | $23,544 |
| 2017 | $1,530 | $24,907 | $1,363 | $23,544 |
| 2016 | $1,373 | $23,769 | $1,473 | $22,296 |
| 2015 | $1,363 | $23,770 | $1,470 | $22,300 |
| 2014 | $1,141 | $21,110 | $1,460 | $19,650 |
Mortgage History
| Date | Status | Loan Amount | Loan Type |
|---|---|---|---|
| Open | $495,000 | New Conventional | |
| Previous Owner | $165,323 | New Conventional | |
| Previous Owner | $40,000 | Credit Line Revolving | |
| Previous Owner | $270,150 | Unknown | |
| Previous Owner | $270,150 | Unknown | |
| Previous Owner | $44,800 | Credit Line Revolving | |
| Previous Owner | $268,800 | Unknown | |
| Previous Owner | $60,000 | Balloon |
Deed History
| Date | Type | Sale Price | Title Company |
|---|---|---|---|
| Warranty Deed | $750,000 | None Listed On Document | |
| Warranty Deed | $99,999 | North American Title Co | |
| Warranty Deed | $87,500 | -- |
Similar Homes in the area
Source: IRES MLS
MLS Number: 1025513
APN: 10050-00-017
- 0 County Road 82 E
- 0 Tbd County Rd 82 E
- 950 Meadow Creek Rd
- 0 N Highway 287 Unit RECIR1001170
- 120 Joy Rd
- 1324 Ten Mile Canyon Rd
- 6161 Mill Creek Rd
- 0 White Eagle Way
- 330 Line Camp Dr
- 91 Eagle Rising Place
- 0 Shoshana Ranch Rd
- 887 Rainbows End
- 6215 Mill Creek Rd
- 2052 Great Twins Rd
- 0 Tbd Unit 11195158
- 1 Good Ending Place
- 241 Deadhorse Mountain Ct
- 7625 W County Road 80
- 1001 Iron Mountain Dr
- 181 Deadhorse Mountain Ct
