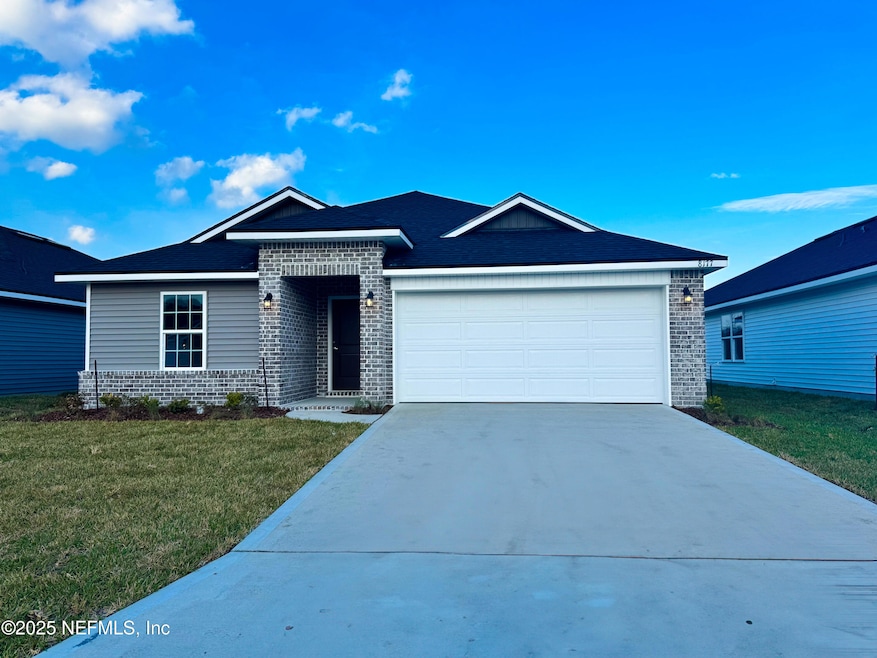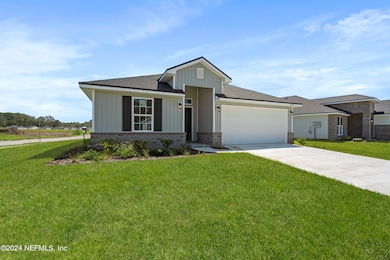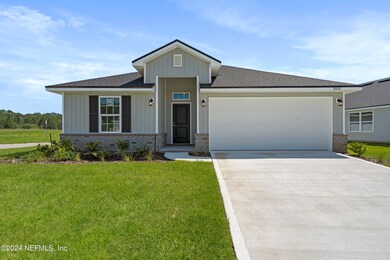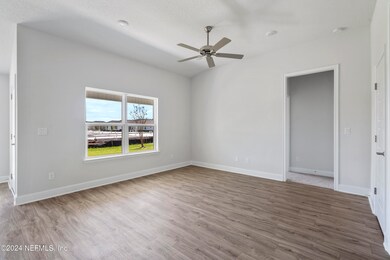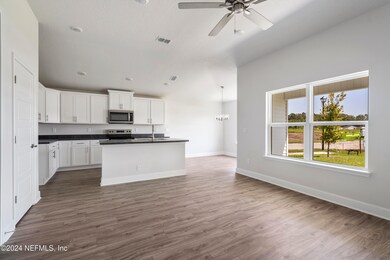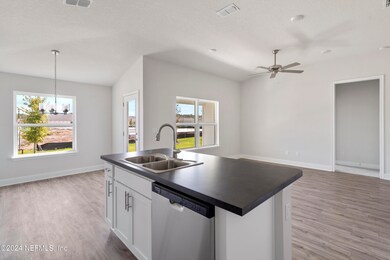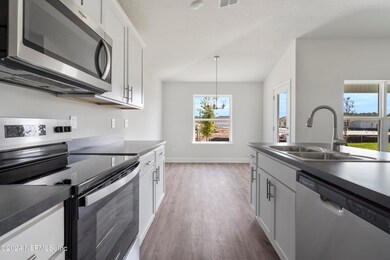
8177 Elsdon St Jacksonville, FL 32219
Cisco Gardens/Picketville NeighborhoodEstimated payment $1,742/month
Highlights
- Under Construction
- Screened Porch
- 2 Car Attached Garage
- Vaulted Ceiling
- Breakfast Area or Nook
- Walk-In Closet
About This Home
**This home is eligible for up to $15k flex cash towards upgrades, buydown or closing cost. Welcome home to this lovely 3BD/2BA new construction. This home features a grand entrance that leads into a large great room with vaulted ceilings. The kitchen features a prep island overlooking great room and a wonderful amount of cabinets along with a pantry closet. This floor plan has a dining area that extends the kitchen space and leads out to a lanai. The primary offers a large bedroom and a huge walk-in closet. Exterior features architectural shingles, brick front and coach lighting. Our interior finishes include 5 1/4 baseboards, recessed lights, ceiling fans in great room and owner's bedroom. Save thousands of dollars! All Closing costs paid with use of approved lender (excluding escrow & prepaids). Low HOA no CDD Fees
Open House Schedule
-
Thursday, April 24, 202512:00 to 4:00 pm4/24/2025 12:00:00 PM +00:004/24/2025 4:00:00 PM +00:00Add to Calendar
-
Friday, April 25, 202512:00 to 4:00 pm4/25/2025 12:00:00 PM +00:004/25/2025 4:00:00 PM +00:00Add to Calendar
Home Details
Home Type
- Single Family
Est. Annual Taxes
- $898
Year Built
- Built in 2024 | Under Construction
HOA Fees
- $42 Monthly HOA Fees
Parking
- 2 Car Attached Garage
- Additional Parking
Home Design
- Patio Home
- Shingle Roof
Interior Spaces
- 1,512 Sq Ft Home
- 1-Story Property
- Vaulted Ceiling
- Entrance Foyer
- Screened Porch
- Fire and Smoke Detector
- Washer and Electric Dryer Hookup
Kitchen
- Breakfast Area or Nook
- Breakfast Bar
- Electric Range
- Microwave
- Dishwasher
- Disposal
Flooring
- Carpet
- Laminate
Bedrooms and Bathrooms
- 3 Bedrooms
- Split Bedroom Floorplan
- Walk-In Closet
- 2 Full Bathrooms
- Shower Only
Schools
- Dinsmore Elementary School
- Highlands Middle School
- Jean Ribault High School
Utilities
- Central Heating and Cooling System
- Electric Water Heater
Additional Features
- Patio
- 6,970 Sq Ft Lot
Listing and Financial Details
- Assessor Parcel Number 0028420705
Community Details
Overview
- Summerglen Subdivision
Recreation
- Community Playground
Map
Home Values in the Area
Average Home Value in this Area
Tax History
| Year | Tax Paid | Tax Assessment Tax Assessment Total Assessment is a certain percentage of the fair market value that is determined by local assessors to be the total taxable value of land and additions on the property. | Land | Improvement |
|---|---|---|---|---|
| 2024 | $898 | $57,500 | $57,500 | -- |
| 2023 | $898 | $50,000 | $50,000 | $0 |
| 2022 | $596 | $35,000 | $35,000 | $0 |
Property History
| Date | Event | Price | Change | Sq Ft Price |
|---|---|---|---|---|
| 04/04/2025 04/04/25 | Price Changed | $291,200 | -6.4% | $193 / Sq Ft |
| 01/07/2025 01/07/25 | For Sale | $311,200 | -- | $206 / Sq Ft |
Similar Homes in Jacksonville, FL
Source: realMLS (Northeast Florida Multiple Listing Service)
MLS Number: 2063329
APN: 002842-0705
- 8177 Elsdon St
- 8195 Elsdon St
- 8171 Elsdon St
- 8165 Elsdon St
- 8184 Elsdon St
- 8178 Elsdon St
- 8190 Elsdon St
- 8172 Elsdon St
- 8196 Elsdon St
- 8159 Elsdon St
- 8166 Elsdon St
- 8202 Elsdon St
- 8160 Elsdon St
- 8153 Elsdon St
- 8420 Helmsley Blvd
- 8154 Elsdon St
- 8432 Helmsley Blvd
- 8161 Aydon Dr
- 8148 Elsdon St
- 8141 Elsdon St
