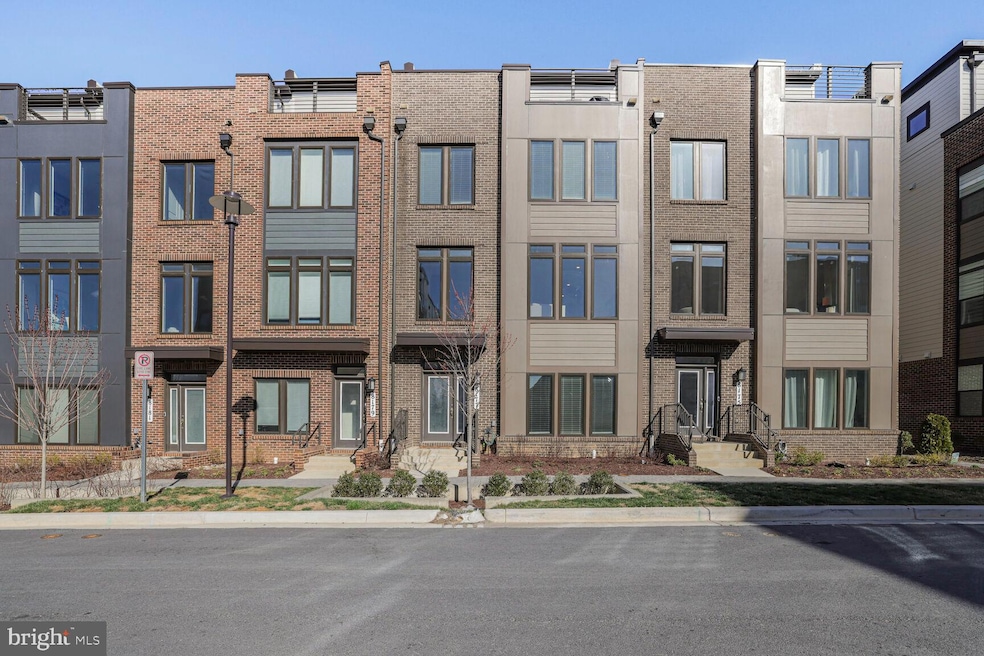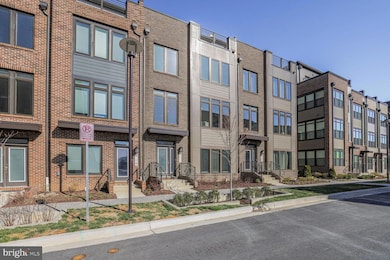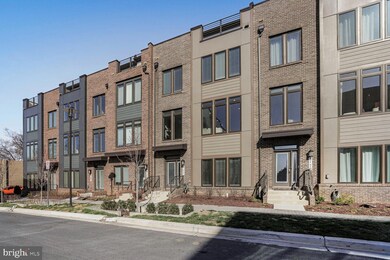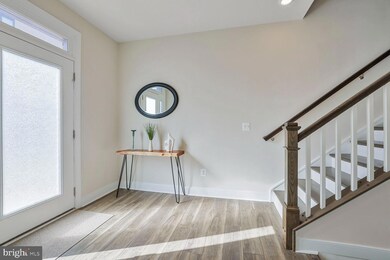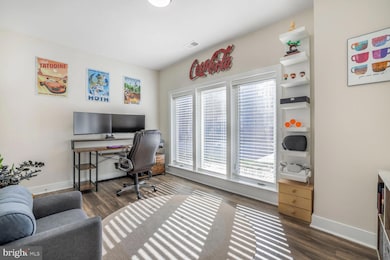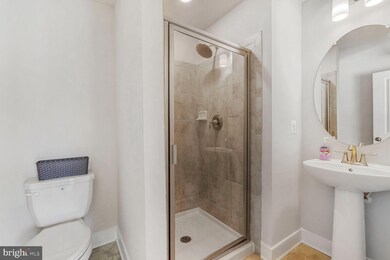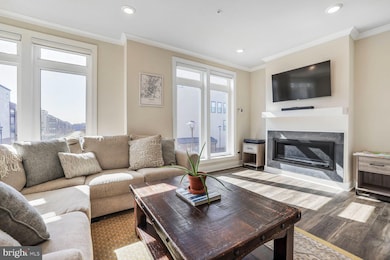
8177 Front St Rockville, MD 20855
Estimated payment $5,594/month
Highlights
- Fitness Center
- Open Floorplan
- Contemporary Architecture
- Eat-In Gourmet Kitchen
- Clubhouse
- 1 Fireplace
About This Home
Welcome to 8177 Front Street — a stunning, nearly new modern townhome just a very short stroll from the Shady Grove Metro Station and multiple public transit options. A true Commuter’s Dream!
With an impressive amount of living space, this beautifully designed residence offers 5 spacious bedrooms and 4.5 bathrooms, providing the perfect blend of style, functionality, and room to grow.
Inside, natural light floods the open-concept layout, highlighting elegant finishes and thoughtful design throughout. The heart of the home — a gourmet kitchen — features sleek quartz countertops, a massive island, double wall ovens, a gas cooktop, and generous counter space, making it ideal for both casual dining and entertaining. The kitchen flows seamlessly into the dining area and light-filled living room, creating a warm, inviting space. A stylish powder room and breakfast nook with access to a private deck complete the main level.
The entry-level includes a versatile bedroom or home office with an ensuite full bath, coat closet, and direct access to the 2-car garage.
Upstairs, the luxurious primary suite offers a spacious walk-in closet and a spa-like ensuite bath with a double-sink vanity and a sleek glass-enclosed tile shower. Two additional bedrooms, a full bath, and a conveniently located laundry area round out the upper level.
The top level features a private guest suite with a full bathroom, plus a generous family room that opens to a private rooftop terrace — perfect for relaxing or entertaining with scenic views of the community.
Additional highlights include secure garage parking, ample storage, and a prime location with easy access to I-270 and Route 355. You're just minutes from The Grove Shopping Center, with popular restaurants, retail, and everyday essentials close by.
Community amenities include a swimming pool, fitness center, walking trails, clubhouse, game room, playground, and more — offering the lifestyle you've been looking for in a vibrant, connected neighborhood.
Don’t miss your chance to own this move-in ready gem in one of the area's most desirable communities!
Floor plans provided by Lennar & Homevisit. Square footage is approximate.
Townhouse Details
Home Type
- Townhome
Est. Annual Taxes
- $9,419
Year Built
- Built in 2021
Lot Details
- 1,220 Sq Ft Lot
- Property is in excellent condition
HOA Fees
- $177 Monthly HOA Fees
Parking
- 2 Car Attached Garage
- Rear-Facing Garage
Home Design
- Contemporary Architecture
- Slab Foundation
- Frame Construction
- Brick Front
Interior Spaces
- 2,895 Sq Ft Home
- Property has 4 Levels
- Open Floorplan
- Ceiling height of 9 feet or more
- Recessed Lighting
- 1 Fireplace
- Family Room Off Kitchen
- Combination Dining and Living Room
Kitchen
- Eat-In Gourmet Kitchen
- Breakfast Area or Nook
- Double Oven
- Gas Oven or Range
- Cooktop with Range Hood
- Built-In Microwave
- Ice Maker
- Dishwasher
- Stainless Steel Appliances
- Kitchen Island
- Upgraded Countertops
- Disposal
Bedrooms and Bathrooms
- En-Suite Bathroom
- Walk-In Closet
- Walk-in Shower
Laundry
- Laundry on upper level
- Dryer
- Washer
Home Security
Utilities
- Forced Air Heating and Cooling System
- Vented Exhaust Fan
- Electric Water Heater
Listing and Financial Details
- Tax Lot 41
- Assessor Parcel Number 160903837028
- $1,025 Front Foot Fee per year
Community Details
Overview
- Association fees include trash, lawn maintenance, pool(s), snow removal
- Westside At Shady Grove HOA
- Built by Lennar
- Westside At Shady Grove Subdivision, Emerson Floorplan
Amenities
- Common Area
- Clubhouse
- Meeting Room
Recreation
- Community Playground
- Fitness Center
- Community Pool
Security
- Fire Sprinkler System
Map
Home Values in the Area
Average Home Value in this Area
Tax History
| Year | Tax Paid | Tax Assessment Tax Assessment Total Assessment is a certain percentage of the fair market value that is determined by local assessors to be the total taxable value of land and additions on the property. | Land | Improvement |
|---|---|---|---|---|
| 2024 | $9,419 | $787,300 | $200,000 | $587,300 |
| 2023 | $9,340 | $845,200 | $200,000 | $645,200 |
| 2022 | $2,207 | $200,000 | $200,000 | $0 |
| 2021 | -- | $200,000 | $200,000 | $0 |
| 2020 | -- | $200,000 | $200,000 | $0 |
| 2019 | -- | $200,000 | $200,000 | $0 |
Property History
| Date | Event | Price | Change | Sq Ft Price |
|---|---|---|---|---|
| 04/04/2025 04/04/25 | For Sale | $829,900 | -- | $287 / Sq Ft |
Deed History
| Date | Type | Sale Price | Title Company |
|---|---|---|---|
| Deed | $822,300 | None Listed On Document | |
| Special Warranty Deed | $17,032,500 | Capitol Title Ins Agcy Inc |
Mortgage History
| Date | Status | Loan Amount | Loan Type |
|---|---|---|---|
| Open | $698,955 | New Conventional |
Similar Homes in Rockville, MD
Source: Bright MLS
MLS Number: MDMC2168788
APN: 09-03837028
- 8177 Front St
- 8227 Front Loop
- 16270 Connors Way
- 16367 Columbus Ave
- 16309 Columbus Ave
- 16650 Crabbs Branch Way
- 16206 Decker Place
- 16180 Connors Way Unit 65
- 8178 Red Hook St
- 16162 Connors Way Unit 73
- 16164 Connors Way Unit 74
- 8044 Red Hook St
- 16041 Bowery St
- 8161 Tompkins St
- 16142 Connors Way
- 16119 Connors Way
- 16110 Connors Way Unit 95
- 16170 Frederick Rd
- 16186 Frederick Rd
- 3154 Nina Clarke Dr
