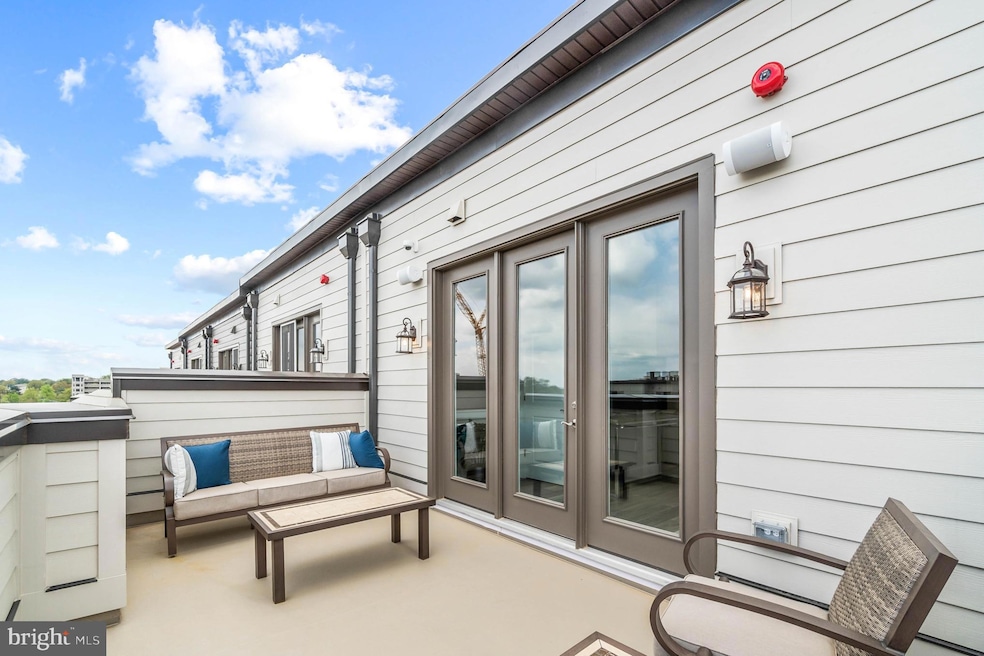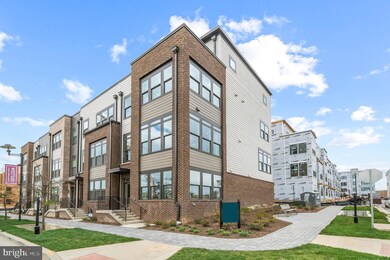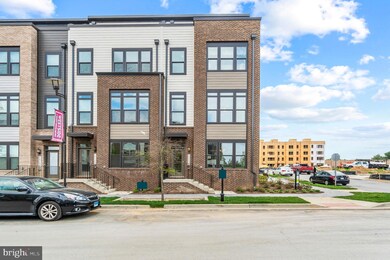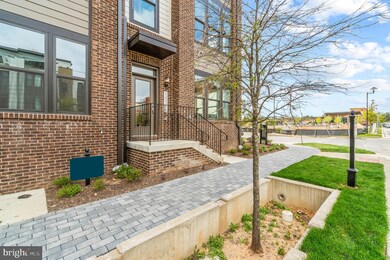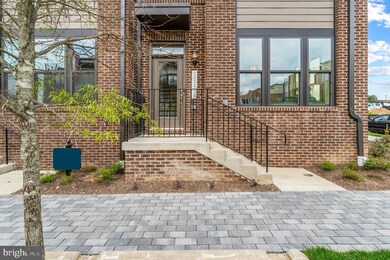
8178 Front St Rockville, MD 20855
Highlights
- Fitness Center
- Eat-In Gourmet Kitchen
- Clubhouse
- New Construction
- Open Floorplan
- Contemporary Architecture
About This Home
As of December 2024Experience the unparalleled lifestyle at The Vera by Stanley Martin. Step in to find a versatile lower level with a half bath. Upstairs, a grand kitchen island takes center stage in the gourmet kitchen, equipped with top-notch appliances and ample counter space - a chef's haven. Sunlight streams through the atrium door, creating an airy feel, ideal for culinary creations by the fireplace in the family room. Admire the exquisite oak stairs as you enter this remarkable abode. Need a breath of fresh air? The main level deck offers a serene outdoor retreat to unwind after a busy day.
The Vera presents a luxurious upper level tailored for ultimate comfort. It boasts a sizeable primary bedroom with a sophisticated en-suite bath for pure relaxation. Another cozy bedroom with easy access to a well-appointed hall bath awaits. Ascend to the loft level to find an additional bedroom, convenient bathroom, charming loft area for diverse activities, and a well-sized terrace for seamless indoor-outdoor living.
*Photos shown are from a similar Vera home.*
Townhouse Details
Home Type
- Townhome
Lot Details
- Property is in excellent condition
HOA Fees
- $177 Monthly HOA Fees
Parking
- 2 Car Attached Garage
- Front Facing Garage
Home Design
- New Construction
- Contemporary Architecture
- Slab Foundation
- Brick Front
Interior Spaces
- 2,481 Sq Ft Home
- Property has 4 Levels
- Open Floorplan
- 1 Fireplace
- Family Room Off Kitchen
Kitchen
- Eat-In Gourmet Kitchen
- Gas Oven or Range
- Cooktop
- Microwave
- Dishwasher
- Kitchen Island
- Disposal
Bedrooms and Bathrooms
- 3 Bedrooms
Schools
- Washington Grove Elementary School
- Forest Oak Middle School
- Gaithersburg High School
Utilities
- Central Heating and Cooling System
- Electric Water Heater
Listing and Financial Details
- Tax Lot R24
Community Details
Overview
- Association fees include lawn maintenance, pool(s), snow removal, trash
- Built by Stanley Martin Homes
- Westside At Shady Grove Subdivision, The Vera Floorplan
Amenities
- Common Area
- Clubhouse
- Meeting Room
Recreation
- Community Playground
- Fitness Center
- Community Pool
- Jogging Path
Map
Home Values in the Area
Average Home Value in this Area
Property History
| Date | Event | Price | Change | Sq Ft Price |
|---|---|---|---|---|
| 12/13/2024 12/13/24 | Sold | $814,990 | -1.8% | $328 / Sq Ft |
| 11/05/2024 11/05/24 | Pending | -- | -- | -- |
| 09/05/2024 09/05/24 | Price Changed | $829,990 | +1.8% | $335 / Sq Ft |
| 08/01/2024 08/01/24 | Price Changed | $814,990 | -2.0% | $328 / Sq Ft |
| 07/30/2024 07/30/24 | For Sale | $831,960 | -- | $335 / Sq Ft |
Similar Homes in Rockville, MD
Source: Bright MLS
MLS Number: MDMC2142240
- 8177 Front St
- 8227 Front Loop
- 16270 Connors Way
- 16367 Columbus Ave
- 16309 Columbus Ave
- 16650 Crabbs Branch Way
- 16206 Decker Place
- 16180 Connors Way Unit 65
- 8178 Red Hook St
- 16162 Connors Way Unit 73
- 16164 Connors Way Unit 74
- 8044 Red Hook St
- 16041 Bowery St
- 8161 Tompkins St
- 16142 Connors Way
- 16119 Connors Way
- 16110 Connors Way Unit 95
- 16170 Frederick Rd
- 16186 Frederick Rd
- 3154 Nina Clarke Dr
