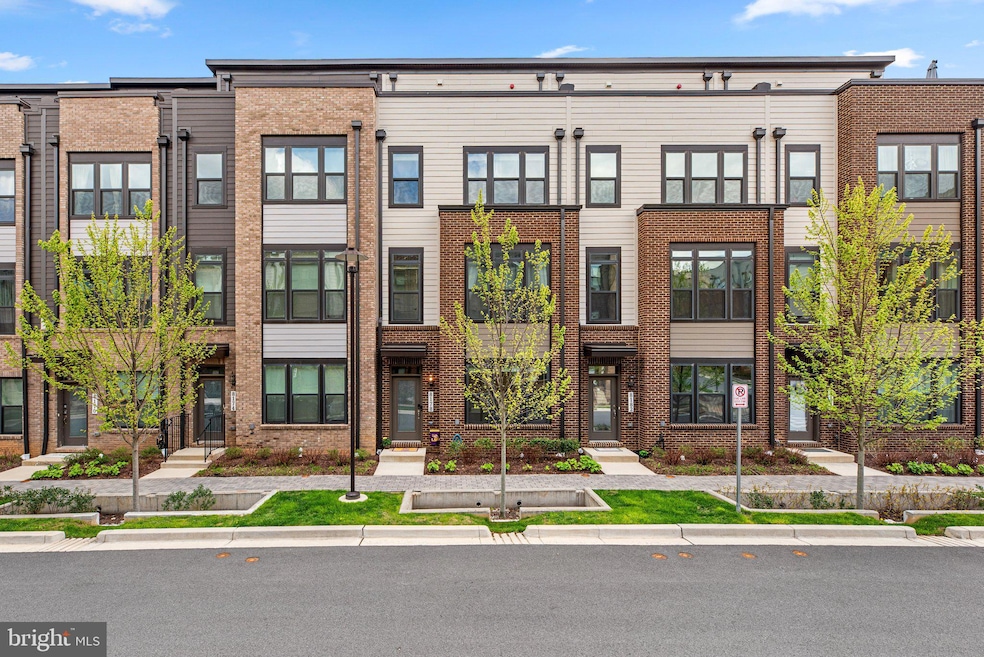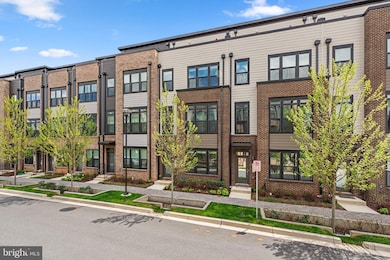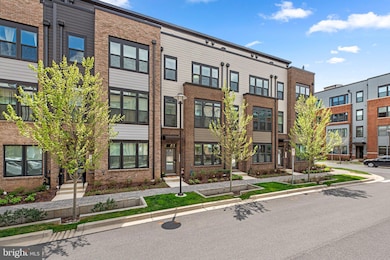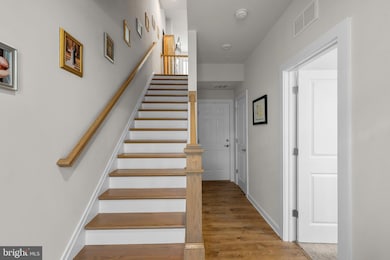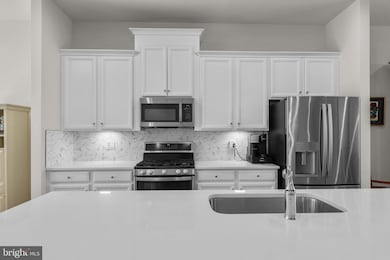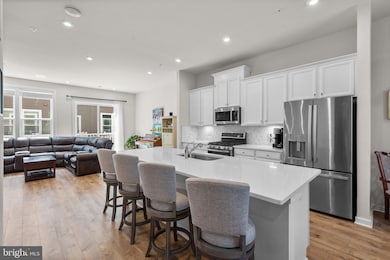
8178 Red Hook St Rockville, MD 20855
Estimated payment $5,042/month
Highlights
- Fitness Center
- Open Floorplan
- Engineered Wood Flooring
- Rooftop Deck
- Transitional Architecture
- Terrace
About This Home
Stanley Martin’s popular and rarely available “The Vera” model in the sought after Westside at Shady Grove walk-to-METRO community shows like new and features high-end upgrades throughout.....This is a wonderful opportunity to own a well-appointed 4 Bedroom 4.5 Bath townhome. Highlights include: • Open-concept main floor w/an impressively expansive Kitchen, Family and Dining Room - perfect for gathering and entertaining • Spacious 2-car garage with built-in storage • Luxurious primary bathroom with upgraded tile and stone • High-quality engineered wood floors from the foyer to throughout the main level •Fourth floor includes a private ensuite bedroom, a second family room complete with a wet bar leading to a private rooftop terrace • Foyer leads to an entry-level ensuite bedroom or use an an office • Custom wood blinds installed throughout (a nice bonus) • Upgraded Wiring Package installed • Nestled on a quiet tree-lined street with visitor street parking. The amenities at Westside at Shady Grove Metro include a 25-meter outdoor pool, lounge areas, party room, meeting room, fitness center, two dog parks, a playground, and jogging/walking paths. Also within walking distance to Starbucks, Giant, CVS, local restaurants and retail shops. Conveniently located just off I-270/370/355. Don't let this opportunity pass you by!
Open House Schedule
-
Sunday, April 27, 20251:00 to 3:00 pm4/27/2025 1:00:00 PM +00:004/27/2025 3:00:00 PM +00:00Stop by and see this lovely new listing. Stanley Martin's popular "The Vera" model shows like new! Enjoy the 2,481 sq ft, 4 Bedrooms, 4.5 Baths, 2 Car Garage, Rooftop Terrace and more. Open SAT 4/26 1-3pm & SUN 4/27 1-3pmAdd to Calendar
Townhouse Details
Home Type
- Townhome
Est. Annual Taxes
- $8,163
Year Built
- Built in 2021
Lot Details
- 1,020 Sq Ft Lot
- Property is in excellent condition
HOA Fees
- $177 Monthly HOA Fees
Parking
- 2 Car Direct Access Garage
- Parking Storage or Cabinetry
- Rear-Facing Garage
- Garage Door Opener
Home Design
- Transitional Architecture
- Slab Foundation
- Brick Front
Interior Spaces
- 2,481 Sq Ft Home
- Property has 4 Levels
- Open Floorplan
- Wet Bar
- Tray Ceiling
- Ceiling height of 9 feet or more
- Ceiling Fan
- Recessed Lighting
- Fireplace Mantel
- Electric Fireplace
- Double Pane Windows
- Vinyl Clad Windows
- Double Hung Windows
- Transom Windows
- Family Room Off Kitchen
- Alarm System
Kitchen
- Breakfast Area or Nook
- Built-In Oven
- Gas Oven or Range
- Built-In Microwave
- Ice Maker
- Dishwasher
- Stainless Steel Appliances
- Kitchen Island
- Upgraded Countertops
- Disposal
Flooring
- Engineered Wood
- Carpet
- Ceramic Tile
Bedrooms and Bathrooms
- Walk-In Closet
- Walk-in Shower
Laundry
- Laundry on upper level
- Dryer
- Washer
Eco-Friendly Details
- Energy-Efficient Appliances
Outdoor Features
- Rooftop Deck
- Terrace
- Exterior Lighting
- Outdoor Grill
Schools
- Washington Grove Elementary School
- Forest Oak Middle School
- Gaithersburg High School
Utilities
- Central Heating and Cooling System
- High-Efficiency Water Heater
- Natural Gas Water Heater
- Municipal Trash
- Public Septic
Listing and Financial Details
- Tax Lot 3
- Assessor Parcel Number 160903837451
- $1,025 Front Foot Fee per year
Community Details
Overview
- Association fees include common area maintenance, lawn care front, lawn maintenance, management, recreation facility, reserve funds, snow removal, trash
- Westside At Shady Grove HOA
- Built by Stanley Martin
- Westside At Shady Grove Subdivision, The Vera Floorplan
- Property Manager
Amenities
- Common Area
- Game Room
- Community Center
- Meeting Room
- Party Room
Recreation
- Community Playground
- Fitness Center
- Lap or Exercise Community Pool
- Dog Park
Pet Policy
- Dogs and Cats Allowed
Map
Home Values in the Area
Average Home Value in this Area
Tax History
| Year | Tax Paid | Tax Assessment Tax Assessment Total Assessment is a certain percentage of the fair market value that is determined by local assessors to be the total taxable value of land and additions on the property. | Land | Improvement |
|---|---|---|---|---|
| 2024 | $8,163 | $678,133 | $0 | $0 |
| 2023 | $7,323 | $670,200 | $200,000 | $470,200 |
| 2022 | $6,732 | $646,667 | $0 | $0 |
| 2021 | -- | $200,000 | $200,000 | $0 |
| 2020 | -- | $200,000 | $200,000 | $0 |
| 2019 | -- | $200,000 | $200,000 | $0 |
Property History
| Date | Event | Price | Change | Sq Ft Price |
|---|---|---|---|---|
| 04/23/2025 04/23/25 | For Sale | $749,900 | -- | $302 / Sq Ft |
Deed History
| Date | Type | Sale Price | Title Company |
|---|---|---|---|
| Deed | $653,565 | First Excel Title Llc | |
| Special Warranty Deed | $16,435,000 | Capitol Title Ins Agcy Inc |
Mortgage History
| Date | Status | Loan Amount | Loan Type |
|---|---|---|---|
| Open | $496,709 | New Conventional |
Similar Homes in Rockville, MD
Source: Bright MLS
MLS Number: MDMC2172866
APN: 09-03837451
- 16180 Connors Way Unit 65
- 16162 Connors Way Unit 73
- 16164 Connors Way Unit 74
- 8161 Tompkins St
- 16142 Connors Way
- 16206 Decker Place
- 16119 Connors Way
- 8044 Red Hook St
- 16110 Connors Way Unit 95
- 16041 Bowery St
- 16309 Columbus Ave
- 16367 Columbus Ave
- 16650 Crabbs Branch Way
- 8177 Front St
- 8227 Front Loop
- 16170 Frederick Rd
- 16186 Frederick Rd
- 3154 Nina Clarke Dr
- 3142 Nina Clarke Dr
- 16144 Frederick Rd
