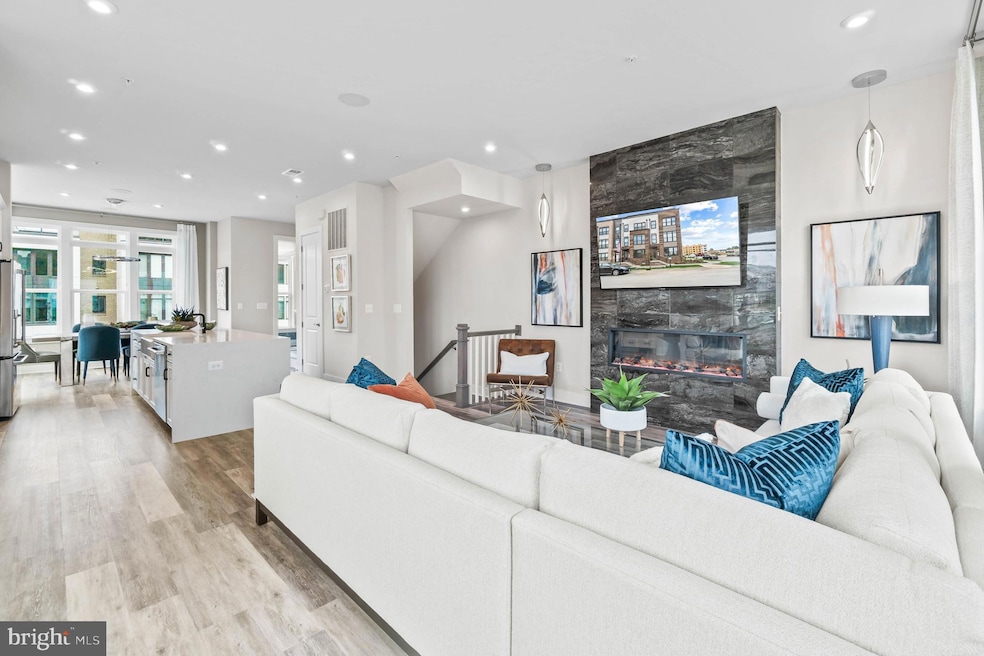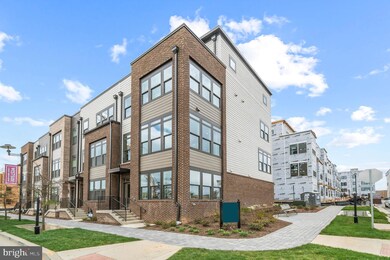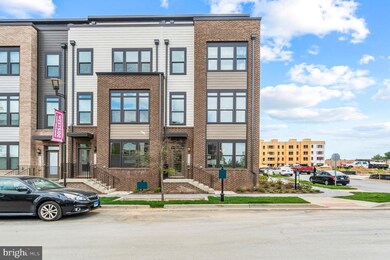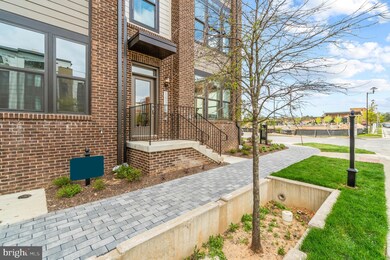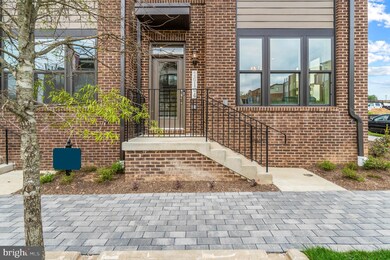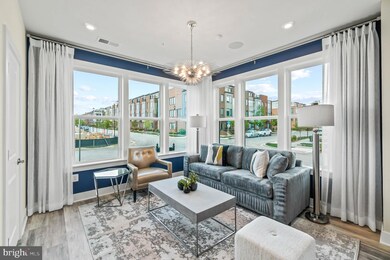
8179 Flatbush St Derwood, MD 20855
Highlights
- Fitness Center
- Eat-In Gourmet Kitchen
- Clubhouse
- New Construction
- Open Floorplan
- Contemporary Architecture
About This Home
As of December 2024Welcome to your dream home at The Vera, situated in the highly sought-after Westside at Shady Grove community. This beautiful 4 bedroom, 4.5 bathroom residence offers the perfect balance of elegance and comfort. Discover a lower-level bedroom suite, ideal for guests or as a private office space.
Ascending to the main level, discover a chic dining area perfect for hosting gatherings. The kitchen features high-end appliances and spacious counters. The cozy family room includes a fireplace for relaxation. Step out to the private deck for al fresco dining and serene views. The upper level is dedicated to rest and rejuvenation with a primary suite featuring a spa-like bathroom and walk-in closet. An additional bedroom with an en-suite bath completes this level.
But wait, there's more! Head up to the fourth floor to discover a versatile loft that doubles as an entertainment area or home gym. Step out onto your private terrace - imagine sipping coffee with stunning neighborhood views. Need an extra bedroom? No worries! The 4th floor boasts another roomy bedroom with a full bath - perfect for guests or a peaceful escape.
Photos shown are from a similar Vera home.
Design selections have not yet been chosen for this home. The current price reflects Base Price and Structural Options, the final price will increase once a design package is added.
Townhouse Details
Home Type
- Townhome
Lot Details
- Property is in excellent condition
HOA Fees
- $177 Monthly HOA Fees
Parking
- 2 Car Attached Garage
- Rear-Facing Garage
Home Design
- New Construction
- Contemporary Architecture
- Slab Foundation
- Brick Front
Interior Spaces
- 2,481 Sq Ft Home
- Property has 4 Levels
- Open Floorplan
- Recessed Lighting
- Family Room Off Kitchen
Kitchen
- Eat-In Gourmet Kitchen
- Built-In Oven
- Gas Oven or Range
- Cooktop
- Microwave
- Dishwasher
- Kitchen Island
- Disposal
Bedrooms and Bathrooms
Utilities
- Central Heating and Cooling System
- Electric Water Heater
Listing and Financial Details
- Tax Lot R44
Community Details
Overview
- Association fees include lawn maintenance, pool(s), snow removal, trash
- Built by Stanley Martin Homes
- Westside At Shady Grove Subdivision, The Vera Floorplan
Amenities
- Common Area
- Clubhouse
- Meeting Room
Recreation
- Community Playground
- Fitness Center
- Community Pool
- Jogging Path
Map
Home Values in the Area
Average Home Value in this Area
Property History
| Date | Event | Price | Change | Sq Ft Price |
|---|---|---|---|---|
| 12/19/2024 12/19/24 | Sold | $810,615 | +2.9% | $327 / Sq Ft |
| 08/21/2024 08/21/24 | Pending | -- | -- | -- |
| 06/21/2024 06/21/24 | For Sale | $787,665 | -- | $317 / Sq Ft |
Similar Home in Derwood, MD
Source: Bright MLS
MLS Number: MDMC2137510
- 8177 Front St
- 8227 Front Loop
- 16270 Connors Way
- 16367 Columbus Ave
- 16309 Columbus Ave
- 16650 Crabbs Branch Way
- 16206 Decker Place
- 16180 Connors Way Unit 65
- 8178 Red Hook St
- 16162 Connors Way Unit 73
- 16164 Connors Way Unit 74
- 8044 Red Hook St
- 16041 Bowery St
- 8161 Tompkins St
- 16142 Connors Way
- 16119 Connors Way
- 16110 Connors Way Unit 95
- 16170 Frederick Rd
- 16186 Frederick Rd
- 3154 Nina Clarke Dr
