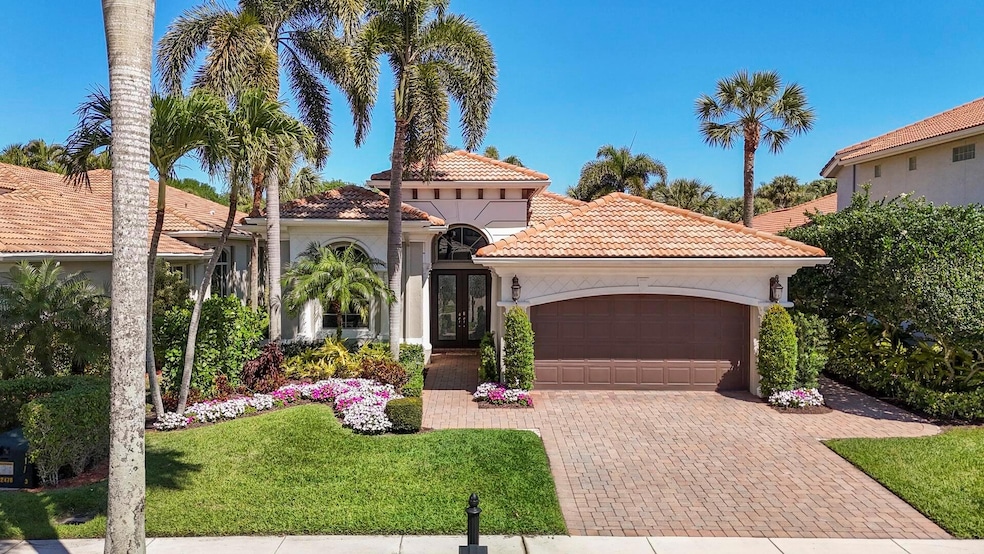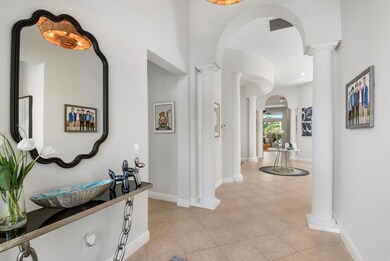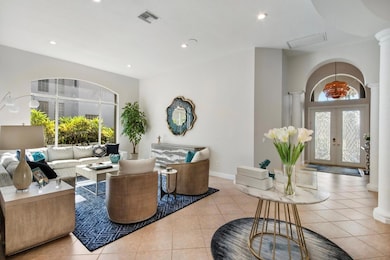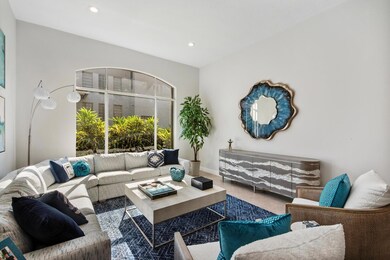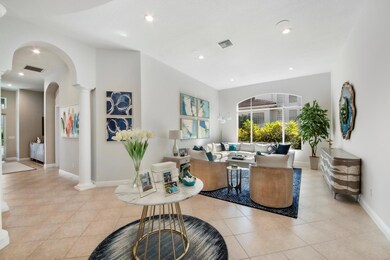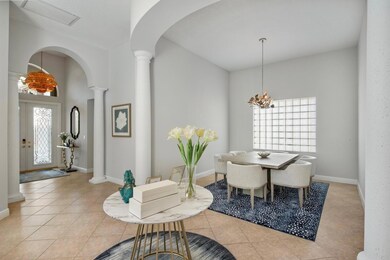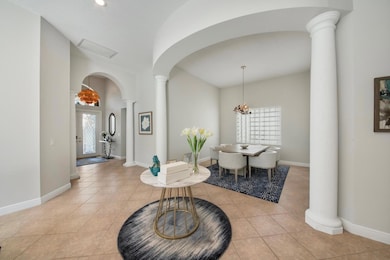
8179 Valhalla Dr Delray Beach, FL 33446
West Delray NeighborhoodEstimated payment $9,024/month
Highlights
- Lake Front
- Golf Course Community
- Saltwater Pool
- Sunrise Park Elementary School Rated A-
- Gated with Attendant
- Private Membership Available
About This Home
Experience luxury living in this exquisite 3-bedroom, 3-bathroom home with a 2.5-car garage, nestled in the prestigious Mizner Country Club. GOLF MEMBERSHIP IS AVAILABLE. From the moment you step through the glass double doors, the grand foyer with coffered ceiling sets the stage for elegance. Designed for both comfort and sophistication, this home features a formal living room, formal dining room, and a spacious family room, all adorned with neutral flooring, high-hat lighting, and abundant natural light. The dream kitchen is a chef's delight, boasting marble countertops and backsplash, under-cabinet lighting, stainless steel appliances, double ovens, a walk-in pantry, a breakfast nook, and a snack bar----perfect for entertaining and everyday living.
Home Details
Home Type
- Single Family
Est. Annual Taxes
- $16,462
Year Built
- Built in 2004
Lot Details
- 8,960 Sq Ft Lot
- Lake Front
- Fenced
- Property is zoned AGR-PU
HOA Fees
- $982 Monthly HOA Fees
Parking
- 3 Car Attached Garage
- Garage Door Opener
- Driveway
Property Views
- Lake
- Golf Course
- Garden
- Pool
Home Design
- Mediterranean Architecture
- Spanish Tile Roof
- Tile Roof
- Concrete Roof
Interior Spaces
- 2,781 Sq Ft Home
- 1-Story Property
- High Ceiling
- Sliding Windows
- Entrance Foyer
- Family Room
- Formal Dining Room
- Home Security System
Kitchen
- Breakfast Area or Nook
- Breakfast Bar
- Built-In Oven
- Cooktop
- Microwave
- Dishwasher
Flooring
- Tile
- Vinyl
Bedrooms and Bathrooms
- 3 Bedrooms
- Split Bedroom Floorplan
- Walk-In Closet
- 3 Full Bathrooms
- Dual Sinks
- Separate Shower in Primary Bathroom
Laundry
- Laundry Room
- Dryer
- Washer
Outdoor Features
- Saltwater Pool
- Patio
Schools
- Sunrise Park Elementary School
- Eagles Landing Middle School
- Olympic Heights High School
Utilities
- Central Heating and Cooling System
- Underground Utilities
- Electric Water Heater
- Cable TV Available
Listing and Financial Details
- Assessor Parcel Number 00424629040000030
- Seller Considering Concessions
Community Details
Overview
- Association fees include management, common areas, ground maintenance, security, trash
- Private Membership Available
- Mizner Country Club Subdivision, El Salano Floorplan
Amenities
- Clubhouse
- Game Room
Recreation
- Golf Course Community
- Tennis Courts
- Community Basketball Court
- Pickleball Courts
- Community Pool
- Community Spa
- Trails
Security
- Gated with Attendant
- Resident Manager or Management On Site
Map
Home Values in the Area
Average Home Value in this Area
Tax History
| Year | Tax Paid | Tax Assessment Tax Assessment Total Assessment is a certain percentage of the fair market value that is determined by local assessors to be the total taxable value of land and additions on the property. | Land | Improvement |
|---|---|---|---|---|
| 2024 | $11,118 | $983,947 | -- | -- |
| 2023 | $10,349 | $517,432 | $224,221 | $513,329 |
| 2022 | $8,348 | $470,393 | $0 | $0 |
| 2021 | $5,165 | $314,328 | $0 | $0 |
| 2020 | $5,128 | $309,988 | $76,500 | $233,488 |
| 2019 | $5,331 | $317,969 | $85,500 | $232,469 |
| 2018 | $5,716 | $349,710 | $87,999 | $261,711 |
| 2017 | $5,700 | $345,239 | $0 | $0 |
| 2016 | $5,718 | $338,138 | $0 | $0 |
| 2015 | $5,859 | $335,787 | $0 | $0 |
| 2014 | $5,874 | $333,122 | $0 | $0 |
Property History
| Date | Event | Price | Change | Sq Ft Price |
|---|---|---|---|---|
| 04/23/2025 04/23/25 | Price Changed | $1,195,000 | -0.4% | $430 / Sq Ft |
| 03/21/2025 03/21/25 | For Sale | $1,200,000 | +4.8% | $431 / Sq Ft |
| 08/10/2023 08/10/23 | Sold | $1,145,000 | -4.2% | $412 / Sq Ft |
| 03/01/2023 03/01/23 | For Sale | $1,195,000 | +73.2% | $430 / Sq Ft |
| 08/02/2021 08/02/21 | Sold | $690,000 | -4.8% | $248 / Sq Ft |
| 07/03/2021 07/03/21 | Pending | -- | -- | -- |
| 05/17/2021 05/17/21 | For Sale | $725,000 | -- | $261 / Sq Ft |
Deed History
| Date | Type | Sale Price | Title Company |
|---|---|---|---|
| Warranty Deed | $1,145,000 | Patch Reef Title | |
| Warranty Deed | $690,000 | Attorney | |
| Special Warranty Deed | $598,158 | -- |
Mortgage History
| Date | Status | Loan Amount | Loan Type |
|---|---|---|---|
| Open | $858,750 | New Conventional | |
| Previous Owner | $100,000 | Credit Line Revolving | |
| Previous Owner | $350,000 | New Conventional | |
| Previous Owner | $360,325 | New Conventional | |
| Previous Owner | $377,750 | Unknown | |
| Previous Owner | $100,000 | Credit Line Revolving | |
| Previous Owner | $350,000 | Purchase Money Mortgage |
Similar Homes in Delray Beach, FL
Source: BeachesMLS
MLS Number: R11073952
APN: 00-42-46-29-04-000-0030
- 8161 Valhalla Dr
- 16312 Braeburn Ridge Trail
- 8126 Valhalla Dr
- 16360 Braeburn Ridge Trail
- 8437 Hawks Gully Ave
- 8397 Hawks Gully Ave
- 8592 Lewis River Rd
- 8388 Del Prado Dr
- 8072 Laurel Ridge Ct
- 16444 Braeburn Ridge Trail
- 16578 Ambassador Bridge Rd
- 8836 Valhalla Dr
- 8417 Del Prado Dr
- 16008 Brier Creek Dr
- 16796 Charles River Dr
- 16004 D Alene Dr
- 8975 Valhalla Dr
- 16794 Bridge Crossing Cir
- 8775 Sydney Harbor Cir
- 16873 Charles River Dr
