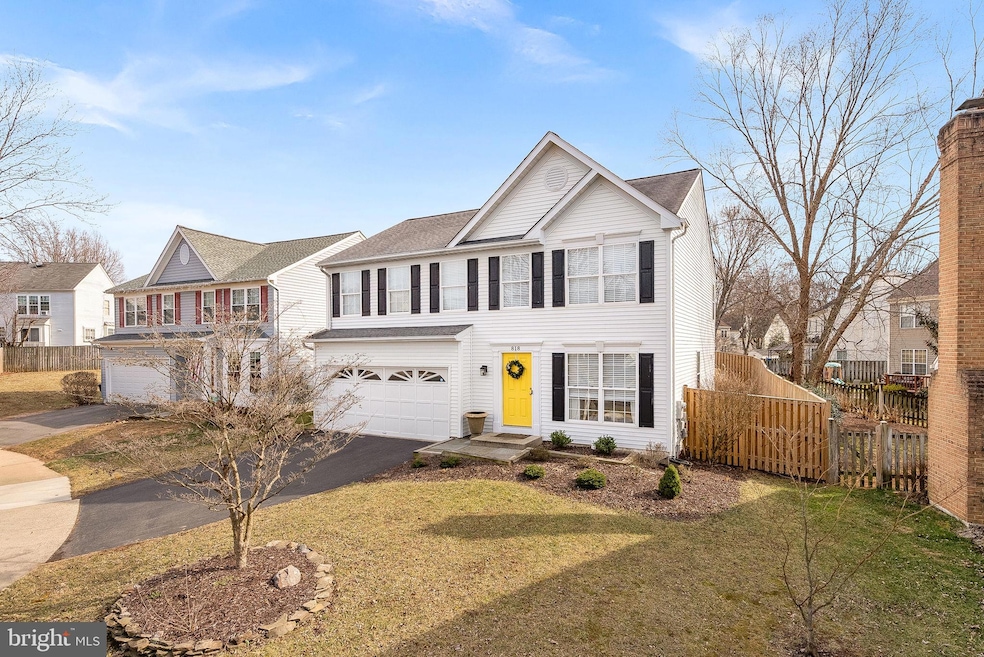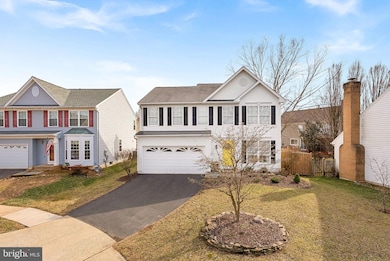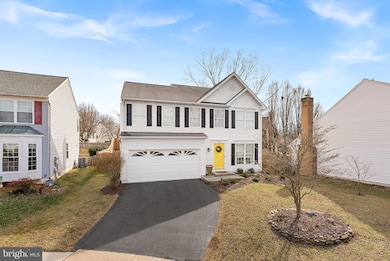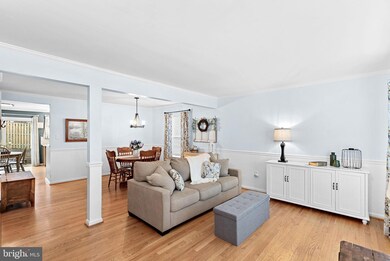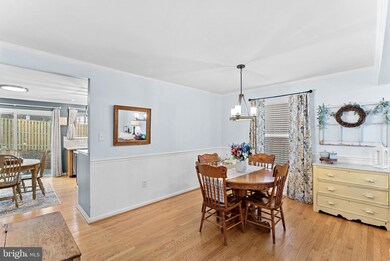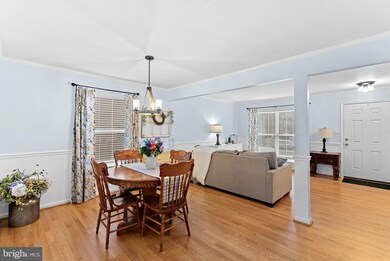
818 Bellview Ct NE Leesburg, VA 20176
Highlights
- Colonial Architecture
- Traditional Floor Plan
- Upgraded Countertops
- Clubhouse
- Wood Flooring
- Community Pool
About This Home
As of March 2025OPEN HOUSE CANCELLED - Under Contract.
This is your opportunity to own an updated 4 bedroom single family home on a cul-de-sac in the desirable Exeter community, for less than the price of some Leesburg townhomes! When you enter the home into the formal living and dining rooms, you will appreciate the oak hardwood floors and updated light fixtures that continue throughout the main floor. A warm and sun-filled eat in kitchen with granite counters, stainless steel appliances, separate walk in pantry, and an updated center island will make cooking a joy. From the kitchen you can head through the new sliding glass door outside to your patio, garden, and fully fenced backyard. Adjacent to the kitchen is the spacious family room with recently added hardwood floors and a rustic fireplace feature wall. Upstairs your Primary suite awaits with newer hardwood floors, a luxurious fully renovated bath, featuring an oversized frameless shower, and a large walk in closet. Completing the upper level are three more bedrooms, a convenient bedroom level laundry room, and another full bath. The finished walk-up lower level has new LVP flooring in the huge rec room, lots of storage, and an additional full bath. Many recent updates include: Sliding Glass Door (2025), Front Door (2024), Washer & Dryer (2023), Fence (2021), Water Heater (2020), HVAC (2018). Conveniently located a short distance to all three schools (elementary, middle, and high school), near Ida Lee Park. and historic downtown Leesburg's many shopping, dining and historic spots. Exeter community amenities include a neighborhood pool, parks, tennis & basketball courts, and walking paths. Welcome Home!
Home Details
Home Type
- Single Family
Est. Annual Taxes
- $7,151
Year Built
- Built in 1994
Lot Details
- 6,098 Sq Ft Lot
- Privacy Fence
- Back Yard Fenced
- Property is zoned LB:PRN
HOA Fees
- $72 Monthly HOA Fees
Parking
- 2 Car Direct Access Garage
- Front Facing Garage
- Garage Door Opener
Home Design
- Colonial Architecture
- Vinyl Siding
Interior Spaces
- Property has 3 Levels
- Traditional Floor Plan
- Chair Railings
- Crown Molding
- Ceiling Fan
- Recessed Lighting
- Fireplace Mantel
- Sliding Doors
- Family Room Off Kitchen
- Combination Dining and Living Room
Kitchen
- Eat-In Kitchen
- Stove
- Built-In Microwave
- Ice Maker
- Dishwasher
- Kitchen Island
- Upgraded Countertops
- Disposal
Flooring
- Wood
- Carpet
Bedrooms and Bathrooms
- 4 Bedrooms
- En-Suite Primary Bedroom
- En-Suite Bathroom
- Bathtub with Shower
- Walk-in Shower
Laundry
- Laundry on upper level
- Dryer
- Washer
Basement
- Basement Fills Entire Space Under The House
- Walk-Up Access
Outdoor Features
- Patio
Schools
- Francis Hazel Reid Elementary School
- Smart's Mill Middle School
- Tuscarora High School
Utilities
- Forced Air Heating and Cooling System
- Humidifier
- Natural Gas Water Heater
Listing and Financial Details
- Tax Lot 589
- Assessor Parcel Number 187465590000
Community Details
Overview
- Association fees include pool(s), trash, snow removal
- Exteter HOA
- Exeter Subdivision
- Property Manager
Amenities
- Clubhouse
Recreation
- Tennis Courts
- Community Basketball Court
- Community Playground
- Community Pool
Map
Home Values in the Area
Average Home Value in this Area
Property History
| Date | Event | Price | Change | Sq Ft Price |
|---|---|---|---|---|
| 03/24/2025 03/24/25 | Sold | $810,000 | +5.9% | $304 / Sq Ft |
| 03/08/2025 03/08/25 | Pending | -- | -- | -- |
| 03/07/2025 03/07/25 | For Sale | $765,000 | +16.8% | $287 / Sq Ft |
| 03/18/2022 03/18/22 | Sold | $655,000 | +1.6% | $246 / Sq Ft |
| 02/19/2022 02/19/22 | Pending | -- | -- | -- |
| 02/18/2022 02/18/22 | Price Changed | $645,000 | -4.4% | $242 / Sq Ft |
| 02/16/2022 02/16/22 | For Sale | $675,000 | +39.2% | $253 / Sq Ft |
| 02/15/2017 02/15/17 | Sold | $485,000 | -2.8% | $244 / Sq Ft |
| 12/22/2016 12/22/16 | Pending | -- | -- | -- |
| 10/24/2016 10/24/16 | For Sale | $499,000 | -- | $251 / Sq Ft |
Tax History
| Year | Tax Paid | Tax Assessment Tax Assessment Total Assessment is a certain percentage of the fair market value that is determined by local assessors to be the total taxable value of land and additions on the property. | Land | Improvement |
|---|---|---|---|---|
| 2024 | $5,934 | $686,050 | $237,300 | $448,750 |
| 2023 | $5,814 | $664,480 | $222,300 | $442,180 |
| 2022 | $5,419 | $608,850 | $197,300 | $411,550 |
| 2021 | $5,178 | $528,320 | $178,900 | $349,420 |
| 2020 | $4,880 | $471,490 | $178,900 | $292,590 |
| 2019 | $4,721 | $451,780 | $178,900 | $272,880 |
| 2018 | $4,799 | $442,270 | $148,900 | $293,370 |
| 2017 | $4,777 | $424,590 | $148,900 | $275,690 |
| 2016 | $4,800 | $419,190 | $0 | $0 |
| 2015 | $791 | $283,340 | $0 | $283,340 |
| 2014 | $760 | $266,610 | $0 | $266,610 |
Mortgage History
| Date | Status | Loan Amount | Loan Type |
|---|---|---|---|
| Open | $688,500 | New Conventional | |
| Previous Owner | $372,100 | Stand Alone Refi Refinance Of Original Loan | |
| Previous Owner | $385,000 | New Conventional | |
| Previous Owner | $159,203 | New Conventional | |
| Previous Owner | $147,800 | No Value Available |
Deed History
| Date | Type | Sale Price | Title Company |
|---|---|---|---|
| Deed | $810,000 | Old Republic National Title In | |
| Warranty Deed | $655,000 | Psr Title | |
| Warranty Deed | $485,000 | Title Foward | |
| Deed | $173,940 | -- |
Similar Homes in Leesburg, VA
Source: Bright MLS
MLS Number: VALO2089728
APN: 187-46-5590
- 703 Southview Place NE
- 203 Stoneledge Place NE
- 1248 Barksdale Dr NE
- 1255 Barksdale Dr NE
- 530 Covington Terrace NE
- 329 Stable View Terrace NE
- 108 Thistle Way NE
- 812 Rust Dr NE
- 808 Balls Bluff Rd NE
- 1303 Campbell Ct NE
- 624 Newington Place NE
- 832 Smartts Ln NE
- 510 Appletree Dr NE
- 1120 Huntmaster Terrace NE Unit 301
- 837 Ferndale Terrace NE
- 1129 Huntmaster Terrace NE Unit 302
- 293 Ariel Dr NE
- 710 North St NE
- 1002 Clymer Ct NE
- 1117 Huntmaster Terrace NE Unit 101
