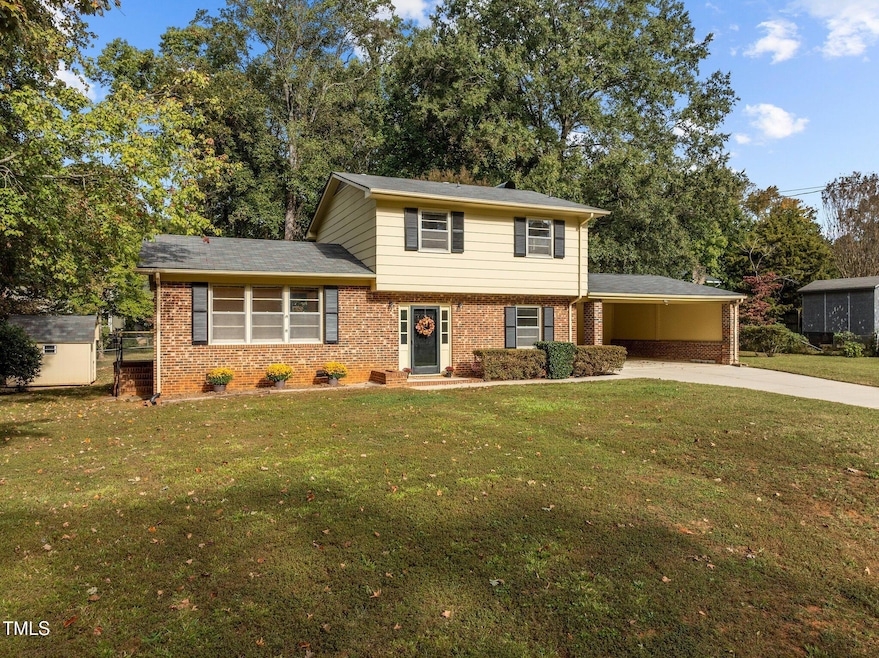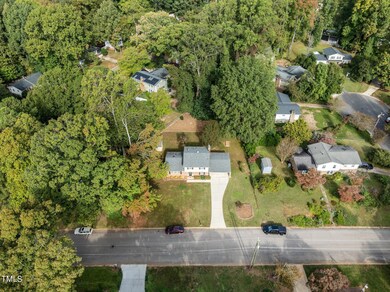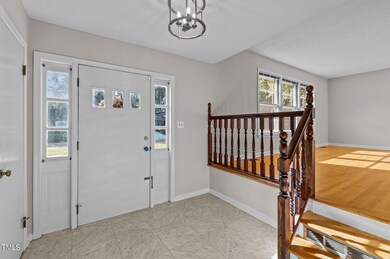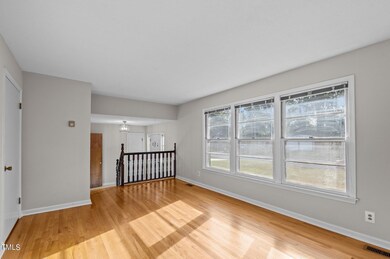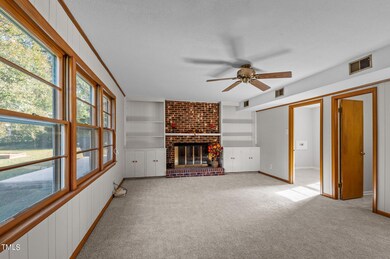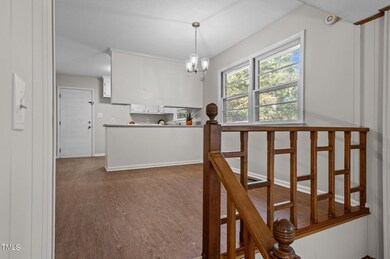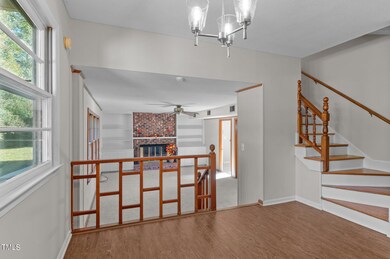
818 Brookgreen Dr Cary, NC 27511
South Cary NeighborhoodHighlights
- 0.39 Acre Lot
- Traditional Architecture
- Granite Countertops
- Briarcliff Elementary School Rated A
- Wood Flooring
- Private Yard
About This Home
As of November 2024Prime Cary Location - Endless Potential at an Unbeatable Price!
Discover this move-in ready home, perfectly situated in the heart of Cary, on a sprawling 0.39-acre lot with no HOA! Offering exceptional value, this charming split-level home has been beautifully refreshed with brand-new carpet, newly uncovered and polished hardwood floors, and fresh interior paint throughout. Recent upgrades include a new water heater, modern light fixtures, and a full deep clean and powerwashing—making it ready for its next lucky owner!
Boasting 3 bedrooms and 1.5 baths, the home's well-designed layout offers both comfort and versatility. The cozy family room, complete with bookcase built-ins and a fireplace, is the perfect spot to unwind, while the sunlit eat-in kitchen is ideal for family meals. A separate living room offers flexible space for a home office, playroom, or additional entertainment area. All bedrooms are located upstairs for added privacy.
Outside, the possibilities continue with a spacious backyard retreat, featuring a patio and built-in gas grill—perfect for outdoor entertaining. A convenient storage shed provides additional space for all your tools and gear.
This property presents a rare opportunity to own a 3-bedroom home on a large lot in a prime Cary location at an incredible price. Whether you're looking to move right in or customize to your tastes, the options are endless! Don't miss out on this fantastic value.
Home Details
Home Type
- Single Family
Est. Annual Taxes
- $3,274
Year Built
- Built in 1968
Lot Details
- 0.39 Acre Lot
- Pie Shaped Lot
- Private Yard
- Back Yard
Home Design
- Traditional Architecture
- Brick Exterior Construction
- Block Foundation
- Shingle Roof
- Lead Paint Disclosure
Interior Spaces
- 1,624 Sq Ft Home
- 2-Story Property
- Built-In Features
- Bookcases
- Ceiling Fan
- Gas Log Fireplace
- Entrance Foyer
- Family Room with Fireplace
- Living Room
- Dining Room
- Basement
- Crawl Space
Kitchen
- Eat-In Kitchen
- Built-In Electric Range
- Range Hood
- Granite Countertops
- Laminate Countertops
Flooring
- Wood
- Carpet
- Ceramic Tile
- Vinyl
Bedrooms and Bathrooms
- 3 Bedrooms
- Walk-in Shower
Laundry
- Laundry Room
- Laundry on lower level
- Washer and Electric Dryer Hookup
Home Security
- Home Security System
- Fire and Smoke Detector
Parking
- 2 Parking Spaces
- 2 Attached Carport Spaces
- Private Driveway
Outdoor Features
- Patio
- Outdoor Storage
- Outdoor Gas Grill
Schools
- Wake County Schools Elementary And Middle School
- Wake County Schools High School
Utilities
- Window Unit Cooling System
- Forced Air Heating and Cooling System
Community Details
- No Home Owners Association
- Plantation Estates Subdivision
Listing and Financial Details
- Property held in a trust
- Assessor Parcel Number 0753940668
Map
Home Values in the Area
Average Home Value in this Area
Property History
| Date | Event | Price | Change | Sq Ft Price |
|---|---|---|---|---|
| 11/22/2024 11/22/24 | Sold | $390,000 | +4.0% | $240 / Sq Ft |
| 10/21/2024 10/21/24 | Pending | -- | -- | -- |
| 10/17/2024 10/17/24 | For Sale | $375,000 | -- | $231 / Sq Ft |
Tax History
| Year | Tax Paid | Tax Assessment Tax Assessment Total Assessment is a certain percentage of the fair market value that is determined by local assessors to be the total taxable value of land and additions on the property. | Land | Improvement |
|---|---|---|---|---|
| 2024 | $3,274 | $388,116 | $205,000 | $183,116 |
| 2023 | $2,542 | $251,725 | $123,000 | $128,725 |
| 2022 | $2,448 | $251,725 | $123,000 | $128,725 |
| 2021 | $2,399 | $251,725 | $123,000 | $128,725 |
| 2020 | $2,411 | $251,725 | $123,000 | $128,725 |
| 2019 | $2,164 | $200,196 | $103,000 | $97,196 |
| 2018 | $2,031 | $200,196 | $103,000 | $97,196 |
| 2017 | $1,952 | $200,196 | $103,000 | $97,196 |
| 2016 | $1,923 | $200,196 | $103,000 | $97,196 |
| 2015 | $1,691 | $169,758 | $76,000 | $93,758 |
| 2014 | $1,595 | $169,758 | $76,000 | $93,758 |
Mortgage History
| Date | Status | Loan Amount | Loan Type |
|---|---|---|---|
| Open | $312,000 | New Conventional | |
| Closed | $312,000 | New Conventional |
Deed History
| Date | Type | Sale Price | Title Company |
|---|---|---|---|
| Warranty Deed | $390,000 | None Listed On Document | |
| Warranty Deed | $390,000 | None Listed On Document | |
| Interfamily Deed Transfer | -- | None Available | |
| Deed | $37,000 | -- |
Similar Homes in Cary, NC
Source: Doorify MLS
MLS Number: 10058804
APN: 0753.16-94-0668-000
- 1108 Medlin Dr
- 1100 Medlin Dr
- 111 Fox View Place
- 308 Trimble Ave
- 1005 Winwood Dr
- 104 Silver Fox Ct
- 101 Pickett Ln
- 227 Chimney Rise Dr
- 902 SW Maynard Rd
- 904 SW Maynard Rd
- 810 SW Maynard Rd
- 900 SW Maynard Rd
- 1541 Old Apex Rd
- 155 Chimney Rise Dr
- 201 Lakewater Dr
- 202 Virginia Place
- 105 Breakers Place
- 101 Hunting Chase Unit 2B
- 100 Hunting Chase Unit 1B
- 206 Black Bird Ct
