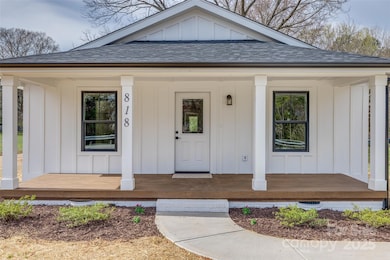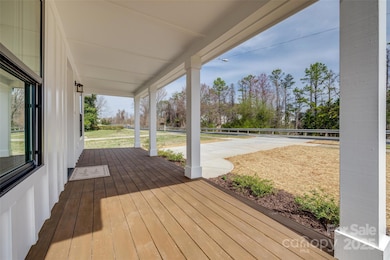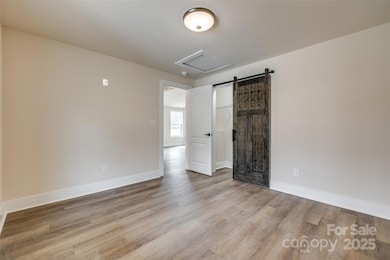
818 E Charles St Matthews, NC 28105
Highlights
- Deck
- Wooded Lot
- Bungalow
- Crestdale Middle School Rated A-
- Covered patio or porch
- 1-Story Property
About This Home
As of April 2025Make your move to this fully renovated, 3 bed, 2 bath, Craftsman in Historic Matthews. Offering hardboard siding, 2 car oversized driveway, covered front porch & large rear deck w/spacious rear yard. Just over 1100 SF, this home boasts an open concept floor plan w/spacious living area adjoining generous kitchen w/all new stainless appliances, amazing cabinetry, granite countertops, butcher block island, farmhouse double sink & new LVP flooring throughout. The primary w/ensuite offers large vanity w/double sinks, granite countertop, shower & more – a great place to unwind. Two secondary bedrooms & mudroom w/laundry & pantry complete this beauty! Just 6 blocks to N Trade for shopping & great Matthews community events, future access to i485 (<1/2 mile) w/upgraded John St exit 52 via GreyLock Ridge Rd extension (slated to begin August 2025; track progress via NCDOT). Convenient to Mecklenburg County Sports Plex, Four Mile Creek Greenway, Matthews Town Hall & Library! Schedule showing today
Last Agent to Sell the Property
1 Percent Lists Advantage Brokerage Email: lisa@1percentlists.com License #87390
Home Details
Home Type
- Single Family
Est. Annual Taxes
- $1,623
Year Built
- Built in 1921
Lot Details
- Level Lot
- Wooded Lot
- Property is zoned CRC2
Parking
- Driveway
Home Design
- Bungalow
- Hardboard
Interior Spaces
- 1,118 Sq Ft Home
- 1-Story Property
- Vinyl Flooring
- Crawl Space
Kitchen
- Self-Cleaning Oven
- Electric Range
- Microwave
- Plumbed For Ice Maker
- Dishwasher
- Disposal
Bedrooms and Bathrooms
- 3 Main Level Bedrooms
- 2 Full Bathrooms
Outdoor Features
- Deck
- Covered patio or porch
Schools
- Matthews Elementary School
- Crestdale Middle School
- Butler High School
Utilities
- Central Air
- Heat Pump System
Listing and Financial Details
- Assessor Parcel Number 215-042-04
Map
Home Values in the Area
Average Home Value in this Area
Property History
| Date | Event | Price | Change | Sq Ft Price |
|---|---|---|---|---|
| 04/17/2025 04/17/25 | Sold | $400,000 | +5.5% | $358 / Sq Ft |
| 03/19/2025 03/19/25 | For Sale | $379,000 | 0.0% | $339 / Sq Ft |
| 03/15/2025 03/15/25 | Off Market | $379,000 | -- | -- |
| 03/14/2025 03/14/25 | For Sale | $379,000 | 0.0% | $339 / Sq Ft |
| 03/14/2025 03/14/25 | Off Market | $379,000 | -- | -- |
| 10/24/2022 10/24/22 | Sold | $125,000 | 0.0% | $124 / Sq Ft |
| 02/27/2022 02/27/22 | For Sale | $125,000 | 0.0% | $124 / Sq Ft |
| 01/31/2022 01/31/22 | Pending | -- | -- | -- |
| 01/24/2022 01/24/22 | For Sale | $125,000 | -- | $124 / Sq Ft |
Tax History
| Year | Tax Paid | Tax Assessment Tax Assessment Total Assessment is a certain percentage of the fair market value that is determined by local assessors to be the total taxable value of land and additions on the property. | Land | Improvement |
|---|---|---|---|---|
| 2023 | $1,623 | $177,400 | $169,700 | $7,700 |
| 2022 | $1,623 | $173,600 | $110,600 | $63,000 |
| 2021 | $1,623 | $173,600 | $110,600 | $63,000 |
| 2020 | $1,597 | $173,600 | $110,600 | $63,000 |
| 2019 | $1,591 | $173,600 | $110,600 | $63,000 |
| 2018 | $1,040 | $85,900 | $36,600 | $49,300 |
| 2017 | $1,017 | $85,900 | $36,600 | $49,300 |
| 2016 | $1,013 | $85,900 | $36,600 | $49,300 |
| 2015 | $1,010 | $85,900 | $36,600 | $49,300 |
| 2014 | $1,116 | $97,200 | $40,700 | $56,500 |
Deed History
| Date | Type | Sale Price | Title Company |
|---|---|---|---|
| Warranty Deed | $125,000 | -- | |
| Interfamily Deed Transfer | -- | None Available | |
| Interfamily Deed Transfer | -- | None Available |
Similar Homes in Matthews, NC
Source: Canopy MLS (Canopy Realtor® Association)
MLS Number: 4231974
APN: 215-042-04
- 608 E Matthews St
- 325 Clubview Ln
- 1000 Weeping Willow Ln
- 717 Meadow Lake Dr
- 2318 Whispering Spring Dr
- 2016 Monaghan Ct
- 1122 Dean Hall Ln
- 2418 Royal Commons Ln
- 2000 Shannon Bridge Ln
- 2906 Crescent Knoll Dr
- 320 Falesco Ln
- 1640 English Knoll Dr
- 1312 Pleasant Plains Rd
- 1308 Pleasant Plains Rd
- 1304 Pleasant Plains Rd
- 2605 Willowdale Ln
- 2874 Bellasera Way
- 1910 Mezzo Ct Unit C1910
- 2937 Bellasera Way Unit 2937
- 2959 Bellasera Way






