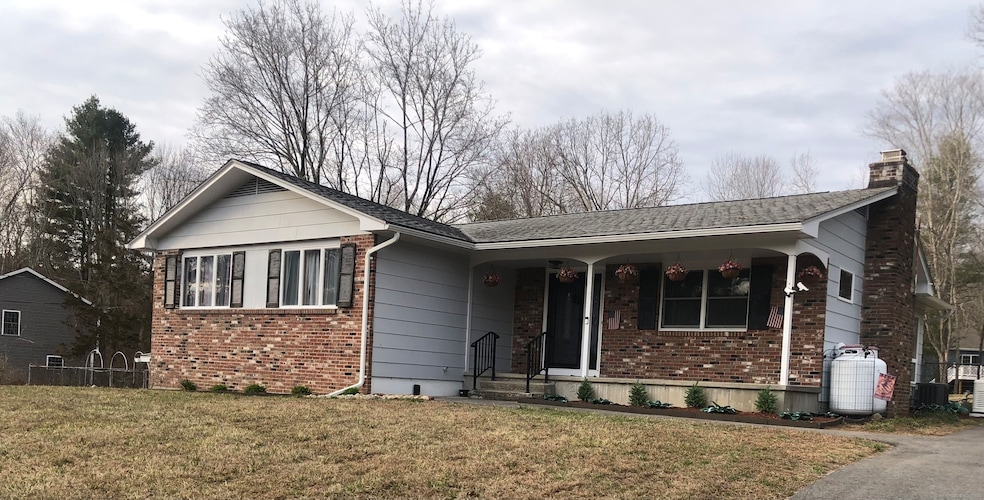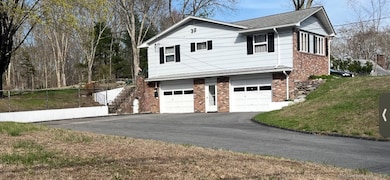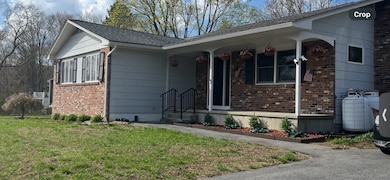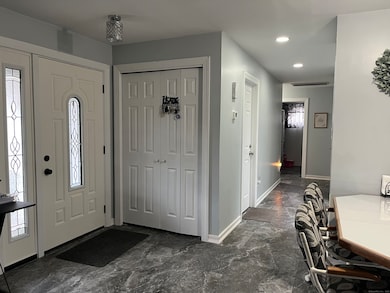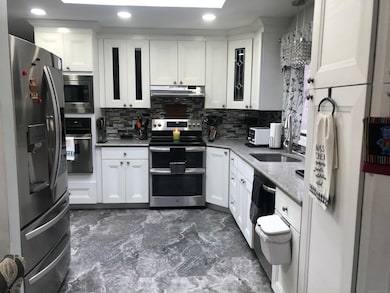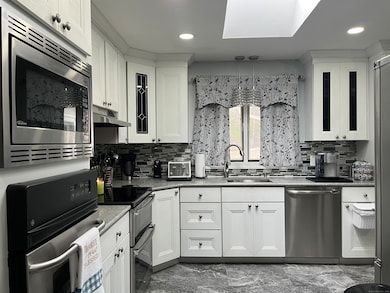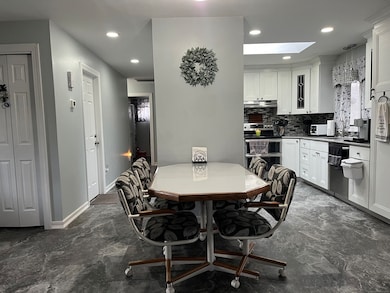
818 Hopeville Rd Jewett City, CT 06351
Griswold NeighborhoodEstimated payment $2,638/month
Total Views
1,590
3
Beds
1
Bath
1,242
Sq Ft
$334
Price per Sq Ft
Highlights
- Ranch Style House
- Tankless Water Heater
- Central Air
- 1 Fireplace
About This Home
Have you been shopping for a newly remodeled move in ready home ? Beautiful new kitchen...New flooring...New bathroom. This home is well loved and it shows. Large back yard ....Family room gives extra square footage for entertaining ......central a/c....convenient location. This is the home you have been searching for.
Open House Schedule
-
Saturday, May 03, 20251:00 to 3:00 pm5/3/2025 1:00:00 PM +00:005/3/2025 3:00:00 PM +00:00Add to Calendar
Home Details
Home Type
- Single Family
Est. Annual Taxes
- $3,911
Year Built
- Built in 1970
Lot Details
- 0.92 Acre Lot
- Property is zoned R40
Home Design
- Ranch Style House
- Concrete Foundation
- Frame Construction
- Shingle Roof
- Clap Board Siding
Interior Spaces
- 1,242 Sq Ft Home
- 1 Fireplace
- Basement Fills Entire Space Under The House
- Laundry on main level
Kitchen
- Built-In Oven
- Gas Oven or Range
- Microwave
- Dishwasher
Bedrooms and Bathrooms
- 3 Bedrooms
- 1 Full Bathroom
Parking
- 2 Car Garage
- Driveway
Utilities
- Central Air
- Air Source Heat Pump
- Heating System Uses Oil Above Ground
- Heating System Uses Propane
- Tankless Water Heater
Listing and Financial Details
- Assessor Parcel Number 1482256
Map
Create a Home Valuation Report for This Property
The Home Valuation Report is an in-depth analysis detailing your home's value as well as a comparison with similar homes in the area
Home Values in the Area
Average Home Value in this Area
Tax History
| Year | Tax Paid | Tax Assessment Tax Assessment Total Assessment is a certain percentage of the fair market value that is determined by local assessors to be the total taxable value of land and additions on the property. | Land | Improvement |
|---|---|---|---|---|
| 2024 | $3,911 | $147,350 | $37,100 | $110,250 |
| 2023 | $3,694 | $147,350 | $37,100 | $110,250 |
| 2022 | $3,694 | $147,350 | $37,100 | $110,250 |
| 2021 | $3,505 | $121,100 | $37,100 | $84,000 |
| 2020 | $3,597 | $123,620 | $37,100 | $86,520 |
| 2019 | $3,536 | $123,620 | $37,100 | $86,520 |
| 2018 | $3,350 | $119,840 | $37,100 | $82,740 |
| 2017 | $3,309 | $119,840 | $37,100 | $82,740 |
| 2016 | $3,239 | $119,700 | $38,780 | $80,920 |
| 2015 | $3,180 | $119,700 | $38,780 | $80,920 |
| 2014 | $3,122 | $119,700 | $38,780 | $80,920 |
Source: Public Records
Property History
| Date | Event | Price | Change | Sq Ft Price |
|---|---|---|---|---|
| 04/21/2025 04/21/25 | For Sale | $415,000 | +130.7% | $334 / Sq Ft |
| 09/30/2019 09/30/19 | Sold | $179,900 | 0.0% | $145 / Sq Ft |
| 08/13/2019 08/13/19 | Pending | -- | -- | -- |
| 08/10/2019 08/10/19 | For Sale | $179,900 | -- | $145 / Sq Ft |
Source: SmartMLS
Deed History
| Date | Type | Sale Price | Title Company |
|---|---|---|---|
| Quit Claim Deed | -- | None Available | |
| Warranty Deed | $179,900 | -- | |
| Warranty Deed | $235,000 | -- |
Source: Public Records
Mortgage History
| Date | Status | Loan Amount | Loan Type |
|---|---|---|---|
| Previous Owner | $75,500 | Stand Alone Refi Refinance Of Original Loan | |
| Previous Owner | $146,000 | Stand Alone Refi Refinance Of Original Loan | |
| Previous Owner | $143,920 | No Value Available | |
| Previous Owner | $15,779 | No Value Available | |
| Previous Owner | $223,250 | No Value Available |
Source: Public Records
Similar Homes in Jewett City, CT
Source: SmartMLS
MLS Number: 24089798
APN: GRIS-000030-000066-000023
Nearby Homes
- 818 Hopeville Rd
- 170 Bishop Crossing Rd
- 611 Hopeville Rd
- 25 Chiou Dr
- 672 Roode Rd
- 2 Haley Meadow Rd
- 78 Oakville Rd
- 554 Taylor Hill Rd
- 501 Taylor Hill Rd
- 4 Commerce Cir
- 6 Commerce Cir
- 1371 Norwich Rd
- 523 Voluntown Rd
- 576 Voluntown Rd
- 7 Parker Ave Unit 3
- 829 Voluntown Rd Unit 831
- 264 Butts Bridge Rd
- 102 Mckenna Ave
- 35 Russell St Unit 27
- 1212 Norwich Rd
