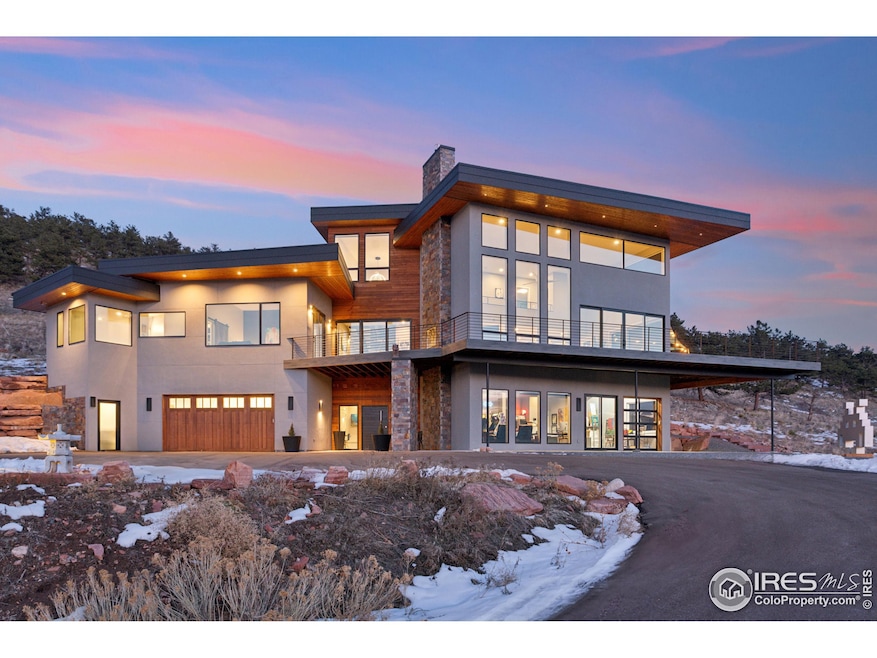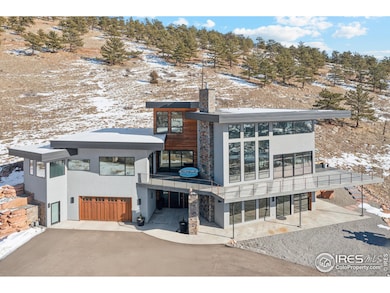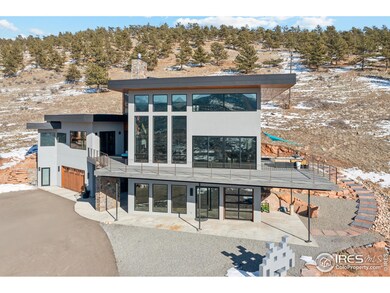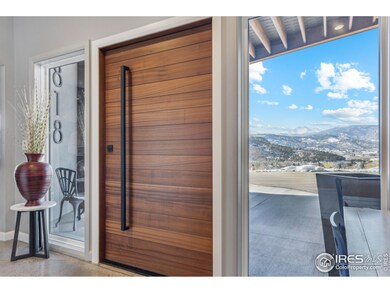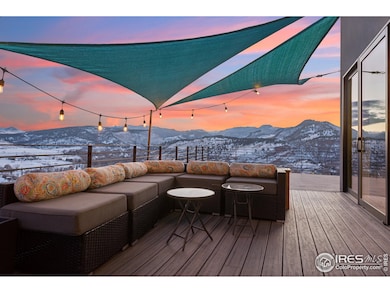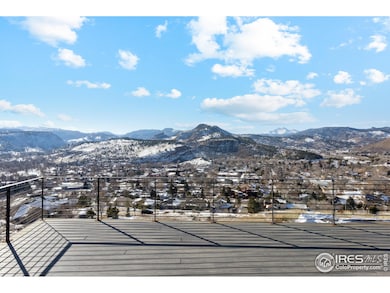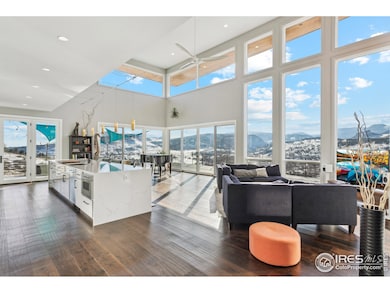
Highlights
- Parking available for a boat
- New Construction
- Open Floorplan
- Lyons Elementary School Rated A-
- City View
- Deck
About This Home
As of April 2025Simply elegant, fabulously functional, and highly efficient- this stunning Kenny Lee-designed custom home on 1.3 acres in Lyons offers an unparalleled living experience. Walls of windows capture breathtaking, million-dollar views of the snow-capped Back Range, Continental Divide, foothills, and star-studded night skies. Enjoy seamless indoor-outdoor living with panoramic vistas of Longs Peak, Mount Meeker, Mt Lady Washington, Boulder County open space and the entire Lyons valley. Unwind in the tranquility of foothills living, surrounded by gorgeous sunsets and remarkable wildlife or take a short cruise into town on your EZGo golf cart to take in all Lyons has to offer. Designed for sophisticated living, this 5,200 SF home boasts superior craftsmanship, energy efficiency, and high-end finishes. Take the floating staircase to the awe-inspiring great room with soaring windows and a sleek and stylish European-style galley kitchen featuring Thermador appliances, an expansive island, spacious living and dining, and a cozy fireplace. The walkout lower level offers a versatile Bonus/Studio/Flex space with heated, polished concrete floors and a 7'x8' glass roll-up door- a perfect space to gather with family and friends, explore your inner artist, or a future ADU. Conveniently located near restaurants, schools, parks, trails, the river, music festivals, and more, with easy access to Boulder, Denver, DIA, and Rocky Mountain National Park. Request our property brochure to explore the full list of remarkable amenities this exceptional home has to offer!
Home Details
Home Type
- Single Family
Est. Annual Taxes
- $13,875
Year Built
- Built in 2020 | New Construction
Lot Details
- 1.31 Acre Lot
- West Facing Home
- Southern Exposure
- Xeriscape Landscape
- Sloped Lot
Parking
- 2 Car Attached Garage
- Oversized Parking
- Heated Garage
- Driveway Level
- Parking available for a boat
Property Views
- City
- Mountain
Home Design
- Contemporary Architecture
- Wood Frame Construction
- Rubber Roof
- Stucco
- Cedar
- Stone
Interior Spaces
- 5,204 Sq Ft Home
- 3-Story Property
- Open Floorplan
- Wet Bar
- Bar Fridge
- Cathedral Ceiling
- Ceiling Fan
- Gas Fireplace
- Double Pane Windows
- Family Room
- Dining Room
- Home Office
- Loft
Kitchen
- Eat-In Kitchen
- Electric Oven or Range
- Self-Cleaning Oven
- Microwave
- Freezer
- Dishwasher
- Kitchen Island
- Disposal
Flooring
- Engineered Wood
- Concrete
Bedrooms and Bathrooms
- 4 Bedrooms
- Walk-In Closet
Laundry
- Laundry on main level
- Dryer
- Washer
- Sink Near Laundry
Outdoor Features
- Deck
- Patio
- Separate Outdoor Workshop
Schools
- Lyons Elementary And Middle School
- Lyons High School
Utilities
- Zoned Heating and Cooling System
- Radiant Heating System
- Underground Utilities
- High Speed Internet
- Satellite Dish
- Cable TV Available
Community Details
- No Home Owners Association
- Mountainview Sub Subdivision
Listing and Financial Details
- Assessor Parcel Number R0120154
Map
Home Values in the Area
Average Home Value in this Area
Property History
| Date | Event | Price | Change | Sq Ft Price |
|---|---|---|---|---|
| 04/01/2025 04/01/25 | Sold | $2,650,000 | -5.4% | $509 / Sq Ft |
| 01/31/2025 01/31/25 | For Sale | $2,800,000 | -- | $538 / Sq Ft |
Tax History
| Year | Tax Paid | Tax Assessment Tax Assessment Total Assessment is a certain percentage of the fair market value that is determined by local assessors to be the total taxable value of land and additions on the property. | Land | Improvement |
|---|---|---|---|---|
| 2024 | $13,875 | $118,268 | $8,167 | $110,101 |
| 2023 | $13,875 | $118,268 | $11,852 | $110,101 |
| 2022 | $10,996 | $89,189 | $10,682 | $78,507 |
| 2021 | $10,863 | $91,756 | $10,990 | $80,766 |
| 2020 | $7,798 | $65,259 | $28,815 | $36,444 |
| 2019 | $3,944 | $33,677 | $28,815 | $4,862 |
| 2018 | $11,321 | $98,600 | $98,600 | $0 |
| 2017 | $11,135 | $98,600 | $98,600 | $0 |
| 2016 | $8,443 | $72,790 | $72,790 | $0 |
| 2015 | $8,027 | $52,345 | $52,345 | $0 |
| 2014 | $5,426 | $52,345 | $52,345 | $0 |
Mortgage History
| Date | Status | Loan Amount | Loan Type |
|---|---|---|---|
| Open | $2,120,000 | New Conventional | |
| Previous Owner | $150,000 | Credit Line Revolving | |
| Previous Owner | $971,250 | New Conventional | |
| Previous Owner | $40,000 | Credit Line Revolving | |
| Previous Owner | $825,000 | Construction | |
| Previous Owner | $173,000 | Unknown | |
| Previous Owner | $64,101 | No Value Available |
Deed History
| Date | Type | Sale Price | Title Company |
|---|---|---|---|
| Special Warranty Deed | $2,650,000 | Land Title | |
| Warranty Deed | $248,000 | Fahtco | |
| Warranty Deed | $95,000 | First American Heritage Titl |
Similar Home in Lyons, CO
Source: IRES MLS
MLS Number: 1025619
APN: 1203181-19-009
- 816 Mountain View Dr
- 643 1st Ave
- 102 Longs Peak Dr
- 220 Stickney St
- 618 Overlook Dr
- 213 Evans St
- 926 4th Ave
- 211 2nd Ave Unit 1/2
- 2450 Eagle Ridge Rd
- 217 Park St
- 443 Seward St
- 115 Eagle Valley Dr
- 179 2nd Ave Unit B
- 133 Stone Canyon Dr
- 2463 Steamboat Valley Rd
- 217 Welch Dr
- 344 Mcconnell Dr
- 346 Mcconnell Dr
- 385 Vasquez Ct
- 104 Noland Ct
