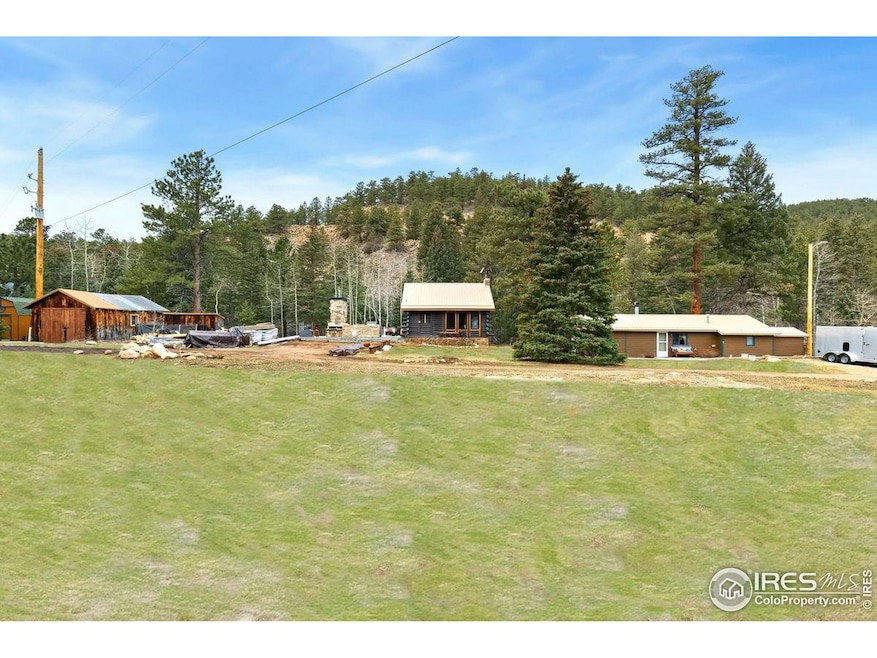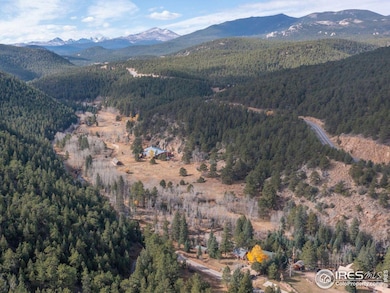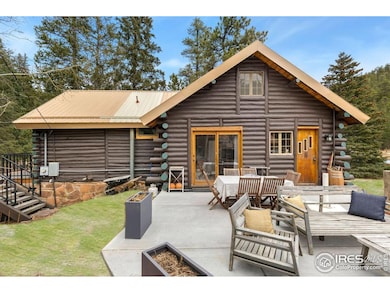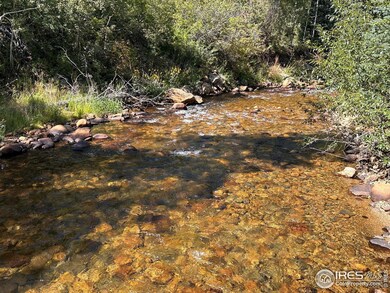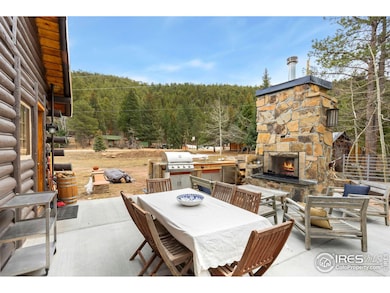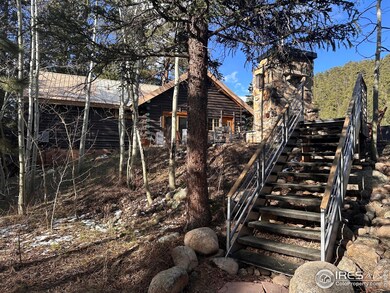Estimated payment $9,834/month
Highlights
- River Access
- Waterfront
- Deck
- Lyons Elementary School Rated A-
- Open Floorplan
- Wooded Lot
About This Home
Discover 818 Riverside Drive, three four season renovated cabins with over 300' of private & pristine river frontage. Just 30 minutes from Eldora's ski lift and close to Boulder, Estes Park, and Rocky Mountain National Park, this property offers year-round appeal for vacationers and outdoor enthusiasts. With 60+ years of proven rental success, these are legal and grandfathered short-term rentals, (no license required per Boulder County) making it a turnkey income opportunity in a high-demand location or a perfect family compound. Recent upgrades, including heated tile floors, granite countertops, new flooring, new well, new electrical just to name just a few...ensure a comfortable, low-maintenance investment. Enjoy exclusive private river access, that's renowned for trout fishing, relaxation, and scenic mountain views. Whether as profitable short term rentals (See uploaded documents), a personal retreat, or long-term asset, this rare riverfront property offers unmatched value and potential in one of Colorado's most desirable areas. Don't miss this opportunity! All three cabins must be sold in conjunction (MLS #'s 1028813, 1027219 & 1027173).
Property Details
Home Type
- Multi-Family
Est. Annual Taxes
- $2,802
Year Built
- Built in 1940
Lot Details
- 0.51 Acre Lot
- Waterfront
- Property fronts an easement
- South Facing Home
- Southern Exposure
- Level Lot
- Wooded Lot
Parking
- Driveway Level
Home Design
- Cottage
- Cabin
- Wood Frame Construction
- Metal Roof
- Wood Siding
- Log Siding
Interior Spaces
- 3,250 Sq Ft Home
- 1-Story Property
- Open Floorplan
- Ceiling Fan
- Free Standing Fireplace
- Self Contained Fireplace Unit Or Insert
- Includes Fireplace Accessories
- Double Pane Windows
- Window Treatments
- Wood Frame Window
- Dining Room
- Wood Flooring
- Water Views
- Crawl Space
Kitchen
- Eat-In Kitchen
- Electric Oven or Range
- Microwave
Bedrooms and Bathrooms
- 7 Bedrooms
- Walk-In Closet
- 4 Bathrooms
- Primary bathroom on main floor
- Walk-in Shower
Accessible Home Design
- Accessible Doors
- Low Pile Carpeting
Eco-Friendly Details
- Green Energy Fireplace or Wood Stove
Outdoor Features
- River Access
- Access to stream, creek or river
- Deck
- Patio
Schools
- Lyons Elementary And Middle School
- Lyons High School
Utilities
- Forced Air Heating and Cooling System
- Propane
- Septic System
- Satellite Dish
Listing and Financial Details
- Assessor Parcel Number R0053536
Community Details
Overview
- No Home Owners Association
- Association fees include trash, utilities
- 3 Units
- Vrain Area Subdivision
Recreation
- Hiking Trails
Building Details
- Gross Income $107,622
- Net Operating Income $107,622
Map
Home Values in the Area
Average Home Value in this Area
Tax History
| Year | Tax Paid | Tax Assessment Tax Assessment Total Assessment is a certain percentage of the fair market value that is determined by local assessors to be the total taxable value of land and additions on the property. | Land | Improvement |
|---|---|---|---|---|
| 2024 | $2,802 | $32,032 | $924 | $31,108 |
| 2023 | $2,802 | $32,032 | $4,610 | $31,108 |
| 2022 | $2,660 | $28,893 | $4,740 | $24,153 |
| 2021 | $2,691 | $29,724 | $4,876 | $24,848 |
| 2020 | $2,274 | $25,190 | $2,717 | $22,473 |
| 2019 | $2,238 | $25,190 | $2,717 | $22,473 |
| 2018 | $1,880 | $21,341 | $3,240 | $18,101 |
| 2017 | $1,858 | $23,594 | $3,582 | $20,012 |
| 2016 | $1,263 | $12,624 | $4,776 | $7,848 |
| 2015 | $1,063 | $12,728 | $5,492 | $7,236 |
| 2014 | $1,596 | $18,452 | $7,960 | $10,492 |
Property History
| Date | Event | Price | Change | Sq Ft Price |
|---|---|---|---|---|
| 04/16/2025 04/16/25 | Price Changed | $1,720,000 | -4.4% | $529 / Sq Ft |
| 04/01/2025 04/01/25 | Price Changed | $1,800,000 | +249.5% | $554 / Sq Ft |
| 04/01/2025 04/01/25 | Price Changed | $515,000 | -73.0% | $542 / Sq Ft |
| 03/19/2025 03/19/25 | Price Changed | $1,910,000 | +92.0% | $588 / Sq Ft |
| 02/25/2025 02/25/25 | For Sale | $995,000 | +81.2% | $306 / Sq Ft |
| 02/24/2025 02/24/25 | For Sale | $549,000 | -40.6% | $578 / Sq Ft |
| 01/24/2023 01/24/23 | Sold | $925,000 | -2.6% | $611 / Sq Ft |
| 11/18/2022 11/18/22 | Pending | -- | -- | -- |
| 05/18/2021 05/18/21 | For Sale | $950,000 | -- | $627 / Sq Ft |
Deed History
| Date | Type | Sale Price | Title Company |
|---|---|---|---|
| Warranty Deed | $925,000 | -- | |
| Quit Claim Deed | -- | -- | |
| Quit Claim Deed | -- | -- | |
| Deed | -- | -- |
Mortgage History
| Date | Status | Loan Amount | Loan Type |
|---|---|---|---|
| Open | $700,000 | New Conventional | |
| Closed | $100,000 | New Conventional | |
| Closed | $560,000 | New Conventional | |
| Closed | $250,000 | No Value Available |
Source: IRES MLS
MLS Number: 1027257
APN: 1321030-00-011
- 818 Riverside Dr Unit A
- 820 Riverside Dr
- 555 Riverside Dr
- 91 Cedar Dr
- 147 Cedar Dr
- 2426 Riverside Dr
- 2637 Riverside Dr
- 3154 Riverside Dr
- 727 Overland Dr
- 212 Valley Rd
- 10 Kittle Ct
- 585 Taylor Rd
- 223 Taylor Rd
- 113 Bramer Rd
- 1134 Highway 7 Business
- 219 Ski Rd
- 73 Spruce St
- 15 Golden Age Rd
- 928 Ski Rd
- 11563 Peak To Peak Dr
