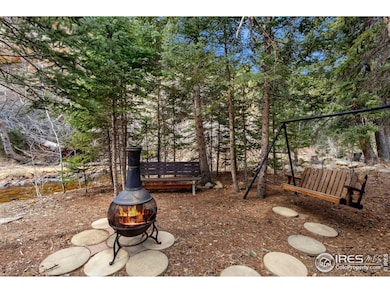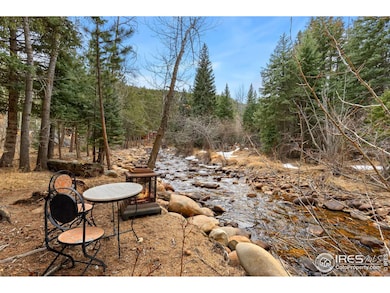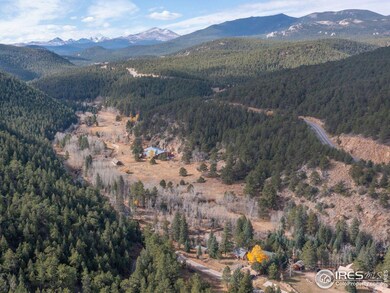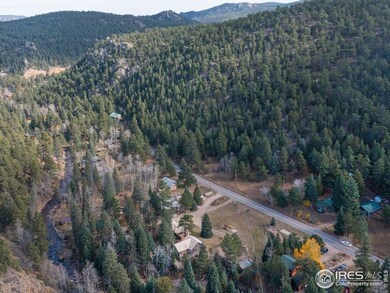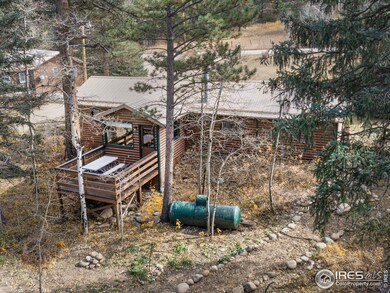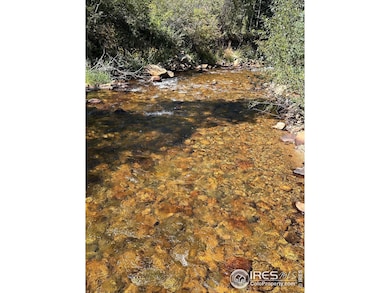Estimated payment $3,108/month
Highlights
- River Front
- Open Floorplan
- Wood Flooring
- Lyons Elementary School Rated A-
- Deck
- Cottage
About This Home
Discover a beautifully renovated modern cabin on historic Riverside Drive, offering highly coveted private river frontage in the scenic Lyons area. Wake up to the soothing sounds of the river, cast a fishing line from your backyard, and enjoy the serenity of mountain living-all while being just minutes from world-class outdoor recreation.This prime location offers easy access to Boulder, DIA, Lyons, Estes Park, and Eldora Mountain Ski Resort, with just a 30-minute drive from the cabin to the ski lift. It also serves as a gateway to Rocky Mountain National Park, making it a perfect base for outdoor enthusiasts.With over 60 years of rental history, this property is legally recognized by Boulder County as a short-term rental (no short-term rental license required *see uploaded documents). Whether you're looking for a lucrative investment opportunity or a personal getaway, this property offers exceptional rental income potential in a highly sought-after location.The cabin has been lovingly maintained and thoughtfully updated, featuring heated tile floors, granite countertops, new flooring, updated light fixtures, new bedroom fans, and freshly poured concrete sidewalks. Every upgrade enhances comfort while preserving the charm and character of this unique riverside retreat.Don't miss this rare chance to own private river frontage in a stunning natural setting with a proven investment track record. Whether you seek a peaceful escape, a high-demand vacation rental (ask listing agent for short term rental information), or a sound real estate investment, this property delivers value, beauty, and potential. Must be sold w/ adjacent rental cabins- MLS #'s 1028813 & 1027219
Home Details
Home Type
- Single Family
Est. Annual Taxes
- $2,802
Year Built
- Built in 1950
Lot Details
- 0.41 Acre Lot
- River Front
- Southern Exposure
- North Facing Home
- Partially Fenced Property
- Wire Fence
- Level Lot
Parking
- Off-Street Parking
Home Design
- Cottage
- Cabin
- Slab Foundation
- Wood Frame Construction
- Metal Roof
- Wood Siding
- Log Siding
Interior Spaces
- 950 Sq Ft Home
- 1-Story Property
- Open Floorplan
- Ceiling Fan
- Self Contained Fireplace Unit Or Insert
- Includes Fireplace Accessories
- Double Pane Windows
- Window Treatments
- Wood Frame Window
- Family Room
- Dining Room
- Recreation Room with Fireplace
- Water Views
Kitchen
- Eat-In Kitchen
- Electric Oven or Range
- Microwave
- Kitchen Island
Flooring
- Wood
- Carpet
- Tile
Bedrooms and Bathrooms
- 3 Bedrooms
- Walk-In Closet
- Primary Bathroom is a Full Bathroom
- Primary bathroom on main floor
Accessible Home Design
- Low Pile Carpeting
Outdoor Features
- River Access
- Deck
- Enclosed patio or porch
Schools
- Lyons Elementary And Middle School
- Lyons High School
Utilities
- Cooling Available
- Radiant Heating System
- Propane
- Septic System
- High Speed Internet
- Cable TV Available
Listing and Financial Details
- Assessor Parcel Number R0053536
Community Details
Overview
- Property has a Home Owners Association
- Association fees include common amenities, trash
- Vrain Area Subdivision
Recreation
- Park
- Hiking Trails
Map
Home Values in the Area
Average Home Value in this Area
Tax History
| Year | Tax Paid | Tax Assessment Tax Assessment Total Assessment is a certain percentage of the fair market value that is determined by local assessors to be the total taxable value of land and additions on the property. | Land | Improvement |
|---|---|---|---|---|
| 2024 | $2,802 | $32,032 | $924 | $31,108 |
| 2023 | $2,802 | $32,032 | $4,610 | $31,108 |
| 2022 | $2,660 | $28,893 | $4,740 | $24,153 |
| 2021 | $2,691 | $29,724 | $4,876 | $24,848 |
| 2020 | $2,274 | $25,190 | $2,717 | $22,473 |
| 2019 | $2,238 | $25,190 | $2,717 | $22,473 |
| 2018 | $1,880 | $21,341 | $3,240 | $18,101 |
| 2017 | $1,858 | $23,594 | $3,582 | $20,012 |
| 2016 | $1,263 | $12,624 | $4,776 | $7,848 |
| 2015 | $1,063 | $12,728 | $5,492 | $7,236 |
| 2014 | $1,596 | $18,452 | $7,960 | $10,492 |
Property History
| Date | Event | Price | Change | Sq Ft Price |
|---|---|---|---|---|
| 04/16/2025 04/16/25 | Price Changed | $1,720,000 | -4.4% | $529 / Sq Ft |
| 04/01/2025 04/01/25 | Price Changed | $1,800,000 | +249.5% | $554 / Sq Ft |
| 04/01/2025 04/01/25 | Price Changed | $515,000 | -73.0% | $542 / Sq Ft |
| 03/19/2025 03/19/25 | Price Changed | $1,910,000 | +92.0% | $588 / Sq Ft |
| 02/25/2025 02/25/25 | For Sale | $995,000 | +81.2% | $306 / Sq Ft |
| 02/24/2025 02/24/25 | For Sale | $549,000 | -40.6% | $578 / Sq Ft |
| 01/24/2023 01/24/23 | Sold | $925,000 | -2.6% | $611 / Sq Ft |
| 11/18/2022 11/18/22 | Pending | -- | -- | -- |
| 05/18/2021 05/18/21 | For Sale | $950,000 | -- | $627 / Sq Ft |
Deed History
| Date | Type | Sale Price | Title Company |
|---|---|---|---|
| Warranty Deed | $925,000 | -- | |
| Quit Claim Deed | -- | -- | |
| Quit Claim Deed | -- | -- | |
| Deed | -- | -- |
Mortgage History
| Date | Status | Loan Amount | Loan Type |
|---|---|---|---|
| Open | $700,000 | New Conventional | |
| Closed | $100,000 | New Conventional | |
| Closed | $560,000 | New Conventional | |
| Closed | $250,000 | No Value Available |
Source: IRES MLS
MLS Number: 1027173
APN: 1321030-00-011
- 818 Riverside Dr Unit A
- 820 Riverside Dr
- 555 Riverside Dr
- 91 Cedar Dr
- 147 Cedar Dr
- 2426 Riverside Dr
- 2637 Riverside Dr
- 3154 Riverside Dr
- 727 Overland Dr
- 212 Valley Rd
- 10 Kittle Ct
- 585 Taylor Rd
- 223 Taylor Rd
- 113 Bramer Rd
- 1134 Highway 7 Business
- 219 Ski Rd
- 73 Spruce St
- 15 Golden Age Rd
- 928 Ski Rd
- 11563 Peak To Peak Dr

