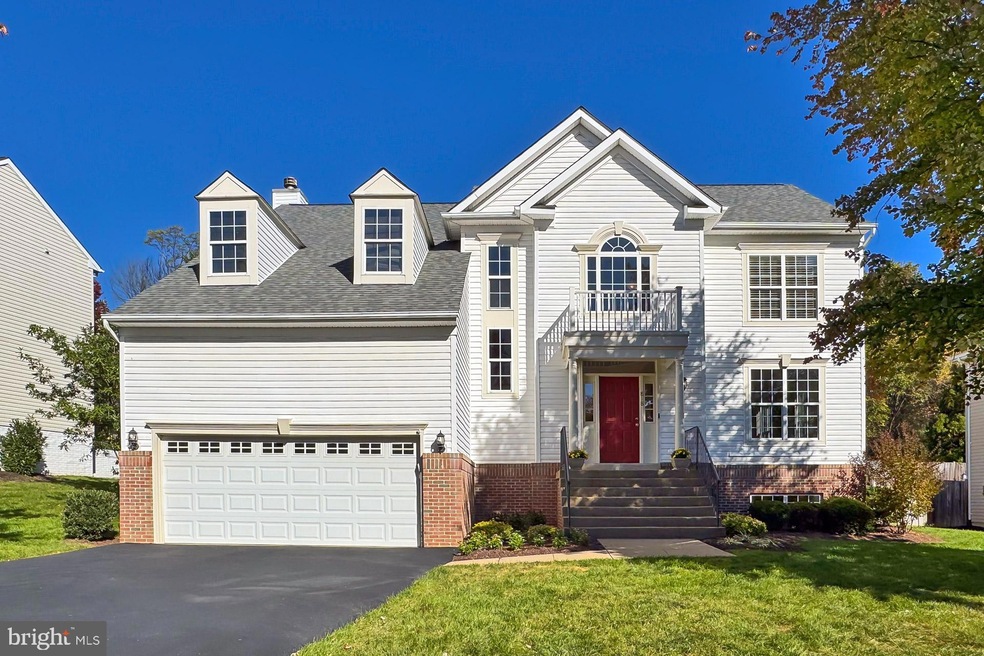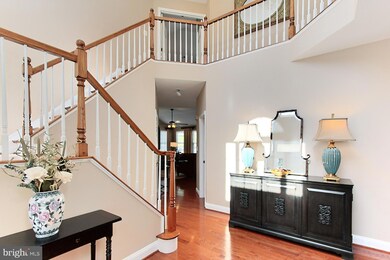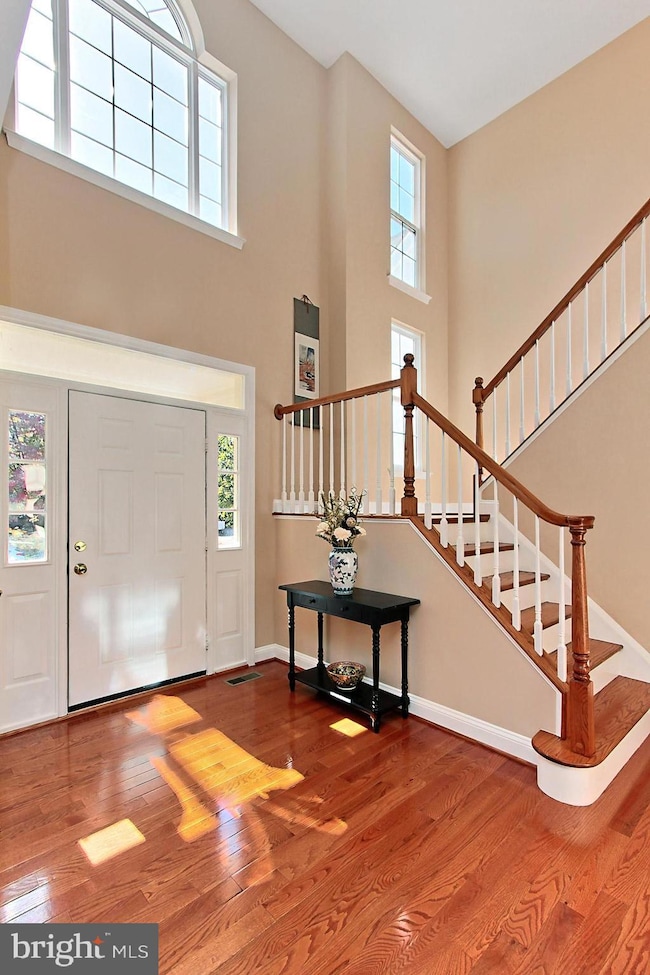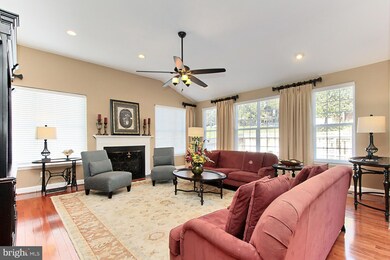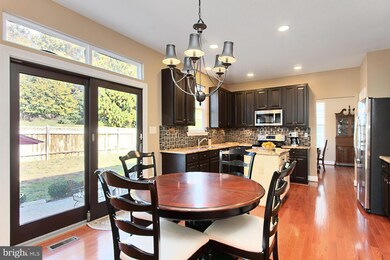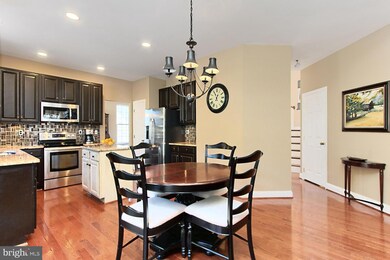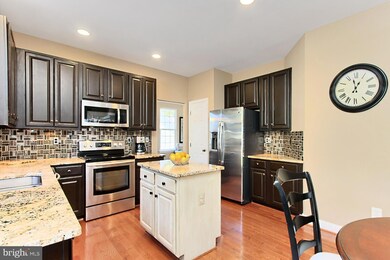
818 Santmyer Dr SE Leesburg, VA 20175
Highlights
- Eat-In Gourmet Kitchen
- Scenic Views
- Clubhouse
- Heritage High School Rated A
- Colonial Architecture
- Private Lot
About This Home
As of December 2024OPPORTUNITY KNOCKS!! Almost 3,800 BEAUTIFULLY finished S.F. on 3 levels, featuring 5 BR's, 3 1/2 Baths, and a 2 car garage - in SOUGHT-AFTER Tavistock Farms!! MULTIPLE renovations here in 2023 include: Hardwood floors / main & upper levels, LVP flooring / lower level, upper level full bath renovation, fresh paint throughout, & new washer in upper level laundry room!! Additional upgrades include new HVAC system, (2019) & a new 30 year roof (2018). You will love the GOURMET kitchen with stainless appliances, granite counters, tile backsplash, center island and under cabinet lighting!! You'll also love the EXTENDED main level family room, complete with a gas fireplace for those chilly Winter nights. Walk out from the kitchen eating nook to the custom patio surrounded by beautiful landscaping, overlooking the fully fenced-in backyard!! You'll enjoy the privacy here as well - all backing to wooded HOA common area!! The list of amenities and special features of this home don't stop there, however. You'll absolutely LOVE the spacious primary bedroom suite, complete with 3 large walk-in closets, renovated primary bath with frameless glass shower, soaking tub, and upgraded tile work!! Last but not least, the lower level here features a 5th bedroom, full bath, large recreation room and expansive storage - including an oversized garage with awesome storage room, and tall ceilings - the perfect spot to add extensive storage shelving. All this and you'll enjoy this PRIME Leesburg location - SO close to schools, shopping, restaurants, and excellent commuting options!! RUN, don't walk - this beauty won't last long!!
Home Details
Home Type
- Single Family
Est. Annual Taxes
- $8,470
Year Built
- Built in 1998
Lot Details
- 9,148 Sq Ft Lot
- Property is Fully Fenced
- Landscaped
- Private Lot
- Secluded Lot
- Premium Lot
- Wooded Lot
- Backs to Trees or Woods
- Property is in excellent condition
- Property is zoned LB:PRN
HOA Fees
- $81 Monthly HOA Fees
Parking
- 2 Car Attached Garage
- 2 Driveway Spaces
- Front Facing Garage
- Garage Door Opener
- On-Street Parking
Property Views
- Scenic Vista
- Woods
- Garden
Home Design
- Colonial Architecture
- Brick Exterior Construction
- Slab Foundation
- Vinyl Siding
Interior Spaces
- Property has 3 Levels
- Traditional Floor Plan
- Vaulted Ceiling
- Ceiling Fan
- Recessed Lighting
- Fireplace With Glass Doors
- Fireplace Mantel
- Gas Fireplace
- Window Treatments
- Entrance Foyer
- Family Room Off Kitchen
- Living Room
- Formal Dining Room
- Recreation Room
- Utility Room
- Attic
- Finished Basement
Kitchen
- Eat-In Gourmet Kitchen
- Breakfast Area or Nook
- Electric Oven or Range
- Built-In Microwave
- Dishwasher
- Stainless Steel Appliances
- Kitchen Island
- Upgraded Countertops
Flooring
- Solid Hardwood
- Engineered Wood
- Carpet
- Ceramic Tile
Bedrooms and Bathrooms
- En-Suite Primary Bedroom
- Walk-In Closet
- Soaking Tub
- Walk-in Shower
Laundry
- Laundry Room
- Laundry on upper level
- Dryer
- Washer
Outdoor Features
- Patio
Schools
- Cool Spring Elementary School
- Harper Park Middle School
- Heritage High School
Utilities
- Forced Air Heating and Cooling System
- Underground Utilities
- Natural Gas Water Heater
- Phone Available
Listing and Financial Details
- Tax Lot 293
- Assessor Parcel Number 191380492000
Community Details
Overview
- Association fees include common area maintenance, management, pool(s), trash, snow removal
- Tavistock Farms Community Association
- Tavistock Farms Subdivision, Okeefe Beautiful! Floorplan
- Property Manager
Amenities
- Clubhouse
Recreation
- Tennis Courts
- Community Playground
- Community Pool
- Jogging Path
Map
Home Values in the Area
Average Home Value in this Area
Property History
| Date | Event | Price | Change | Sq Ft Price |
|---|---|---|---|---|
| 12/13/2024 12/13/24 | Sold | $935,000 | 0.0% | $247 / Sq Ft |
| 11/08/2024 11/08/24 | Pending | -- | -- | -- |
| 10/25/2024 10/25/24 | For Sale | $935,000 | +96.8% | $247 / Sq Ft |
| 01/30/2013 01/30/13 | Sold | $475,000 | 0.0% | $128 / Sq Ft |
| 12/15/2012 12/15/12 | Pending | -- | -- | -- |
| 12/14/2012 12/14/12 | For Sale | $475,000 | -- | $128 / Sq Ft |
Tax History
| Year | Tax Paid | Tax Assessment Tax Assessment Total Assessment is a certain percentage of the fair market value that is determined by local assessors to be the total taxable value of land and additions on the property. | Land | Improvement |
|---|---|---|---|---|
| 2024 | $7,029 | $812,550 | $269,600 | $542,950 |
| 2023 | $6,435 | $735,400 | $249,600 | $485,800 |
| 2022 | $6,731 | $756,300 | $229,600 | $526,700 |
| 2021 | $5,954 | $607,570 | $179,600 | $427,970 |
| 2020 | $5,713 | $552,010 | $179,600 | $372,410 |
| 2019 | $5,872 | $561,910 | $179,600 | $382,310 |
| 2018 | $5,439 | $501,250 | $159,600 | $341,650 |
| 2017 | $5,436 | $483,220 | $159,600 | $323,620 |
| 2016 | $5,542 | $484,030 | $0 | $0 |
| 2015 | $873 | $317,420 | $0 | $317,420 |
| 2014 | $854 | $306,900 | $0 | $306,900 |
Mortgage History
| Date | Status | Loan Amount | Loan Type |
|---|---|---|---|
| Open | $748,000 | New Conventional | |
| Previous Owner | $150,000 | Credit Line Revolving | |
| Previous Owner | $490,675 | VA | |
| Previous Owner | $366,616 | New Conventional | |
| Previous Owner | $80,500 | Stand Alone Second | |
| Previous Owner | $190,600 | New Conventional |
Deed History
| Date | Type | Sale Price | Title Company |
|---|---|---|---|
| Deed | $935,000 | First American Title | |
| Warranty Deed | $475,000 | -- | |
| Deed | $238,260 | -- |
Similar Homes in Leesburg, VA
Source: Bright MLS
MLS Number: VALO2082424
APN: 191-38-0492
- 803 Melody Ct SE
- 713 Godfrey Ct SE
- 808 Neville Ct SE
- 892 Tall Oaks Square SE
- 609 Mcleary Square SE
- 815 Kenneth Place SE
- 661 Springhouse Square SE
- 663 Springhouse Square SE
- 769 Kenneth Place SE
- 19439 Spokan Square
- 19410 Paiute Terrace
- 206 Greenhow Ct SE
- 1069 Venifena Terrace SE
- 1049 Venifena Terrace SE
- 1043 Venifena Terrace SE
- 1036 Cantina Terrace SE
- 204 Petite Sirah Terrace SE
- 1138 Madeira Terrace SE
- 1712 Gray Shale Terrace SE
- 2122 Abboccato Terrace SE
