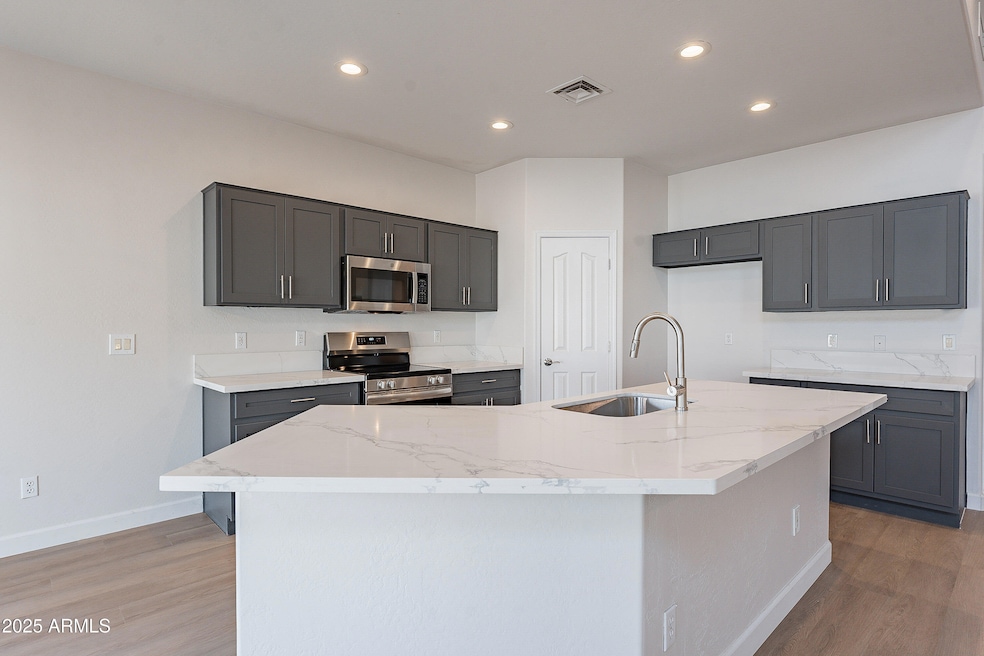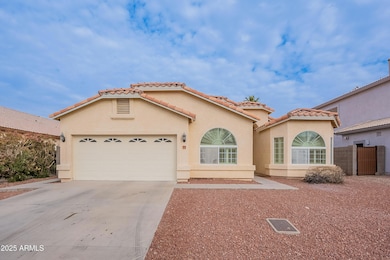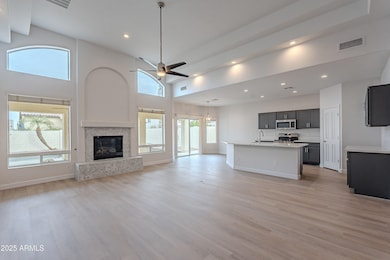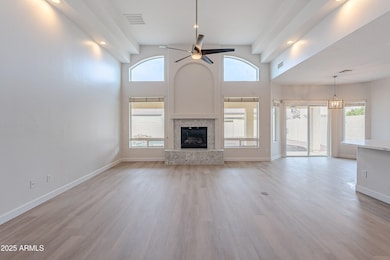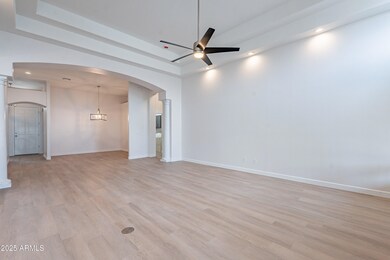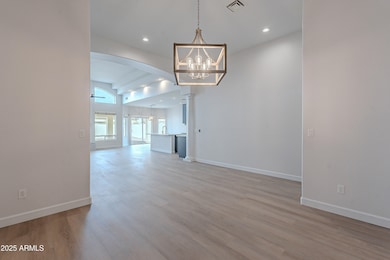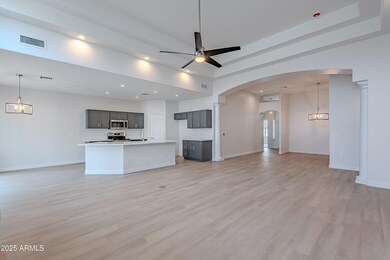
818 W Allen St Phoenix, AZ 85041
South Mountain NeighborhoodHighlights
- Private Pool
- City Lights View
- Double Pane Windows
- Phoenix Coding Academy Rated A
- Eat-In Kitchen
- Dual Vanity Sinks in Primary Bathroom
About This Home
As of April 2025Welcome to this beautifully updated home featuring a fresh and modern interior! Recent upgrades include fresh interior paint, new plush carpeting, and luxury vinyl plank flooring throughout. The kitchen is a has brand-new quartz countertops, new appliances, and freshly painted cabinets that provide a crisp, clean aesthetic.
The thoughtful split floorplan offers privacy and functionality, with 4 spacious bedrooms, 2 bathrooms, and a versatile den/office. The main living area boasts tall ceilings, a cozy fireplace, and an abundance of windows that flood the space with natural light.
Step outside to your private backyard oasis, complete with a sparkling pool featuring a soothing water feature, perfect for relaxing or entertaining. Don't miss this opportunity to make this home yours!
Home Details
Home Type
- Single Family
Est. Annual Taxes
- $2,300
Year Built
- Built in 2005
Lot Details
- 7,200 Sq Ft Lot
- Desert faces the front and back of the property
- Block Wall Fence
- Front and Back Yard Sprinklers
- Sprinklers on Timer
- Grass Covered Lot
HOA Fees
- $78 Monthly HOA Fees
Parking
- 2 Car Garage
Property Views
- City Lights
- Mountain
Home Design
- Wood Frame Construction
- Tile Roof
- Stucco
Interior Spaces
- 2,193 Sq Ft Home
- 1-Story Property
- Ceiling height of 9 feet or more
- Ceiling Fan
- Gas Fireplace
- Double Pane Windows
- Living Room with Fireplace
Kitchen
- Kitchen Updated in 2025
- Eat-In Kitchen
- Breakfast Bar
- Built-In Microwave
- Kitchen Island
Flooring
- Floors Updated in 2025
- Carpet
- Vinyl
Bedrooms and Bathrooms
- 4 Bedrooms
- Bathroom Updated in 2025
- Primary Bathroom is a Full Bathroom
- 2 Bathrooms
- Dual Vanity Sinks in Primary Bathroom
- Bathtub With Separate Shower Stall
Schools
- John F Kennedy Elementary School
- Valley View Middle School
- South Mountain High School
Utilities
- Cooling Available
- Heating System Uses Natural Gas
- High Speed Internet
- Cable TV Available
Additional Features
- No Interior Steps
- Private Pool
Listing and Financial Details
- Tax Lot 61
- Assessor Parcel Number 300-51-180
Community Details
Overview
- Association fees include ground maintenance
- Spectrum Assoc Mgt Association, Phone Number (210) 494-0659
- Built by VIP homes
- Dobbins Crossing Phase 2 Subdivision
Recreation
- Community Playground
Map
Home Values in the Area
Average Home Value in this Area
Property History
| Date | Event | Price | Change | Sq Ft Price |
|---|---|---|---|---|
| 04/07/2025 04/07/25 | Sold | $505,000 | -3.4% | $230 / Sq Ft |
| 03/05/2025 03/05/25 | Pending | -- | -- | -- |
| 02/21/2025 02/21/25 | Price Changed | $522,900 | -0.6% | $238 / Sq Ft |
| 01/28/2025 01/28/25 | For Sale | $525,900 | +108.7% | $240 / Sq Ft |
| 04/15/2016 04/15/16 | Sold | $252,000 | +0.8% | $115 / Sq Ft |
| 03/19/2016 03/19/16 | Pending | -- | -- | -- |
| 03/16/2016 03/16/16 | For Sale | $250,000 | -- | $114 / Sq Ft |
Tax History
| Year | Tax Paid | Tax Assessment Tax Assessment Total Assessment is a certain percentage of the fair market value that is determined by local assessors to be the total taxable value of land and additions on the property. | Land | Improvement |
|---|---|---|---|---|
| 2025 | $2,300 | $17,459 | -- | -- |
| 2024 | $2,230 | $16,628 | -- | -- |
| 2023 | $2,230 | $33,170 | $6,630 | $26,540 |
| 2022 | $2,183 | $24,520 | $4,900 | $19,620 |
| 2021 | $2,252 | $22,850 | $4,570 | $18,280 |
| 2020 | $2,223 | $21,070 | $4,210 | $16,860 |
| 2019 | $2,148 | $19,150 | $3,830 | $15,320 |
| 2018 | $2,086 | $18,910 | $3,780 | $15,130 |
| 2017 | $1,945 | $16,760 | $3,350 | $13,410 |
| 2016 | $1,845 | $15,500 | $3,100 | $12,400 |
| 2015 | $1,714 | $13,860 | $2,770 | $11,090 |
Mortgage History
| Date | Status | Loan Amount | Loan Type |
|---|---|---|---|
| Open | $495,853 | FHA | |
| Previous Owner | $98,396 | New Conventional | |
| Previous Owner | $23,174 | FHA | |
| Previous Owner | $247,435 | FHA | |
| Previous Owner | $195,691 | New Conventional | |
| Previous Owner | $233,500 | Fannie Mae Freddie Mac | |
| Previous Owner | $40,124 | Unknown | |
| Previous Owner | $244,368 | Construction |
Deed History
| Date | Type | Sale Price | Title Company |
|---|---|---|---|
| Warranty Deed | $505,000 | First American Title Insurance | |
| Warranty Deed | $437,750 | First American Title Insurance | |
| Warranty Deed | $252,000 | Driggs Title Agency Inc | |
| Interfamily Deed Transfer | -- | None Available | |
| Warranty Deed | $93,000 | First American Title Ins Co |
Similar Homes in the area
Source: Arizona Regional Multiple Listing Service (ARMLS)
MLS Number: 6811959
APN: 300-51-180
- 915 W Ardmore Rd Unit 11
- 8507 S 9th Dr Unit 16
- 8510 S 9th Dr Unit 20
- 908 W Caldwell St
- 8509 S 10th Ln Unit 23
- 707 W Coles Rd
- 608 W Euclid Ave
- 8425 S 10th Ln Unit 1
- 8421 S 6th Ave
- 507 W Magdalena Ln
- 8026 S 6th Dr
- 514 W Desert Ln
- 9245 S 4th Ave
- 8428 S 16th Dr
- 219 W Paseo Way
- 905 W Piedmont Rd
- 8529 S 1st Ave Unit 101
- 8513 S 10th Ln Unit 22
- 821 W Kachina Trail
- 806 W Summerside Rd
