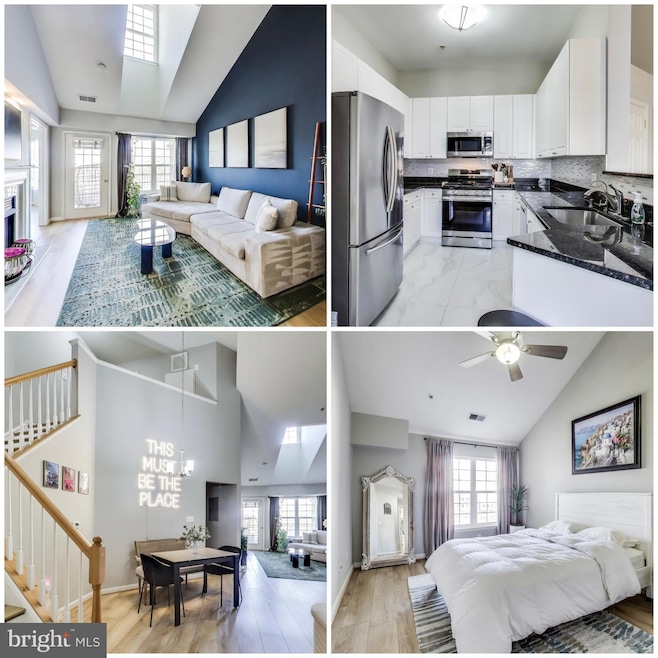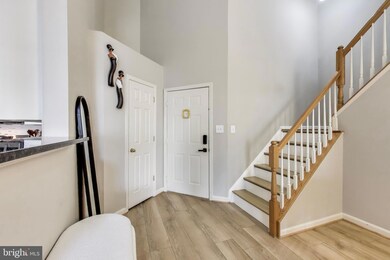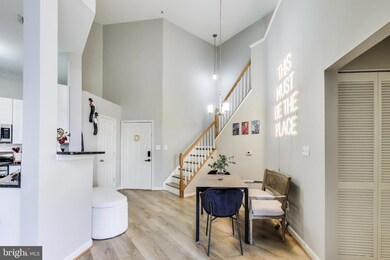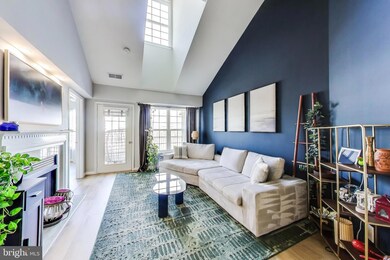
8183 Carnegie Hall Ct Unit 407 Vienna, VA 22180
Highlights
- Fitness Center
- Gourmet Kitchen
- Open Floorplan
- Stenwood Elementary School Rated A
- City View
- Contemporary Architecture
About This Home
As of April 2025**OFFER DEADLINE TUESDAY 3/18 @ 7pm, but the Seller reserves the right to accept an offer prior to the deadline.** Welcome to 8183 Carnegie Hall Ct, #407, a stunning top-floor penthouse that stands out as the largest model in the building. With its sweeping vaulted ceilings and an abundance of natural light, this one-of-a-kind condo offers a unique and spacious floor plan that is rarely available. Featuring three bedrooms and three full bathrooms, this home has been thoughtfully updated in recent years, including a new HVAC system, water heater, stove, and microwave, as well as granite countertops and a stylish backsplash in the kitchen. Fresh interior paint and new wide plank LVP flooring add to the modern appeal, creating a move-in-ready space that blends comfort and elegance.
Located just steps from the Dunn Loring/Merrifield Metro, this home offers the ultimate convenience with easy access to a vibrant town center filled with restaurants, shopping, and entertainment. A short drive away, the Mosaic District provides an array of high-end retail, dining, and cultural attractions. Outdoor enthusiasts will love the nearby W&OD Trail, perfect for biking and jogging. Commuters will appreciate the quick access to Routes 29, 50, and I-495, making travel throughout Northern Virginia and beyond effortless.
Additional conveniences include extra storage in the garage, one reserved garage parking space, and three additional parking passes for the lot. This rare and spacious penthouse combines luxury, location, and lifestyle—don’t miss the opportunity to make it yours!
Property Details
Home Type
- Condominium
Est. Annual Taxes
- $5,755
Year Built
- Built in 2002
HOA Fees
- $574 Monthly HOA Fees
Parking
- Handicap Parking
- 1 Assigned Subterranean Space
- Assigned parking located at #PS-42
- Lighted Parking
- Parking Lot
- Secure Parking
Home Design
- Contemporary Architecture
- Brick Exterior Construction
- Block Foundation
- Asphalt Roof
Interior Spaces
- 1,531 Sq Ft Home
- Property has 2 Levels
- Open Floorplan
- Two Story Ceilings
- Ceiling Fan
- Skylights
- 1 Fireplace
- Screen For Fireplace
- Window Treatments
- Family Room Off Kitchen
- Living Room
- Dining Room
- Luxury Vinyl Plank Tile Flooring
- City Views
Kitchen
- Gourmet Kitchen
- Oven
- Stove
- Built-In Microwave
- Dishwasher
- Stainless Steel Appliances
- Upgraded Countertops
- Disposal
Bedrooms and Bathrooms
- En-Suite Primary Bedroom
- En-Suite Bathroom
- Walk-In Closet
- Soaking Tub
Laundry
- Laundry Room
- Stacked Washer and Dryer
Home Security
- Exterior Cameras
- Monitored
Accessible Home Design
- Accessible Elevator Installed
- Halls are 36 inches wide or more
Outdoor Features
- Balcony
Schools
- Marshall High School
Utilities
- Central Air
- Heat Pump System
- Vented Exhaust Fan
- Natural Gas Water Heater
- Cable TV Available
Listing and Financial Details
- Assessor Parcel Number 0492 44070407
Community Details
Overview
- Association fees include common area maintenance, insurance, management, road maintenance, sewer, parking fee, trash, water, pool(s), snow removal, lawn maintenance, exterior building maintenance
- $250 Other One-Time Fees
- Low-Rise Condominium
- Westbriar Condos
- Westbriar Subdivision, Penthouse W/ Views Of The City Floorplan
- Property Manager
Amenities
- Community Center
- 1 Elevator
- Community Storage Space
Recreation
- Fitness Center
- Community Pool
Pet Policy
- Limit on the number of pets
Security
- Security Service
- Fire and Smoke Detector
Map
Home Values in the Area
Average Home Value in this Area
Property History
| Date | Event | Price | Change | Sq Ft Price |
|---|---|---|---|---|
| 04/02/2025 04/02/25 | Sold | $590,000 | +3.5% | $385 / Sq Ft |
| 03/16/2025 03/16/25 | Off Market | $569,888 | -- | -- |
| 03/15/2025 03/15/25 | Pending | -- | -- | -- |
| 03/12/2025 03/12/25 | For Sale | $569,888 | +9.6% | $372 / Sq Ft |
| 07/11/2022 07/11/22 | Sold | $519,900 | 0.0% | $381 / Sq Ft |
| 06/18/2022 06/18/22 | Pending | -- | -- | -- |
| 06/10/2022 06/10/22 | For Sale | $519,900 | 0.0% | $381 / Sq Ft |
| 07/16/2019 07/16/19 | Rented | $2,800 | 0.0% | -- |
| 07/09/2019 07/09/19 | Under Contract | -- | -- | -- |
| 06/09/2019 06/09/19 | For Rent | $2,800 | +1.8% | -- |
| 06/25/2018 06/25/18 | Rented | $2,750 | -1.8% | -- |
| 06/25/2018 06/25/18 | Under Contract | -- | -- | -- |
| 06/04/2018 06/04/18 | For Rent | $2,800 | +1.8% | -- |
| 04/24/2017 04/24/17 | Rented | $2,750 | 0.0% | -- |
| 04/24/2017 04/24/17 | Under Contract | -- | -- | -- |
| 02/01/2017 02/01/17 | For Rent | $2,750 | +1.9% | -- |
| 12/11/2015 12/11/15 | Rented | $2,700 | -3.6% | -- |
| 12/11/2015 12/11/15 | Under Contract | -- | -- | -- |
| 08/28/2015 08/28/15 | For Rent | $2,800 | 0.0% | -- |
| 08/27/2015 08/27/15 | Sold | $390,000 | -2.5% | $286 / Sq Ft |
| 08/18/2015 08/18/15 | Pending | -- | -- | -- |
| 07/30/2015 07/30/15 | For Sale | $399,900 | -- | $293 / Sq Ft |
Tax History
| Year | Tax Paid | Tax Assessment Tax Assessment Total Assessment is a certain percentage of the fair market value that is determined by local assessors to be the total taxable value of land and additions on the property. | Land | Improvement |
|---|---|---|---|---|
| 2024 | $5,754 | $496,700 | $99,000 | $397,700 |
| 2023 | $5,605 | $496,700 | $99,000 | $397,700 |
| 2022 | $5,409 | $473,050 | $95,000 | $378,050 |
| 2021 | $5,551 | $473,050 | $95,000 | $378,050 |
| 2020 | $4,954 | $418,630 | $84,000 | $334,630 |
| 2019 | $4,674 | $394,930 | $79,000 | $315,930 |
| 2018 | $4,205 | $365,680 | $73,000 | $292,680 |
| 2017 | $4,007 | $345,110 | $69,000 | $276,110 |
| 2016 | $3,844 | $331,840 | $66,000 | $265,840 |
| 2015 | $3,631 | $325,330 | $65,000 | $260,330 |
| 2014 | $3,623 | $325,330 | $65,000 | $260,330 |
Mortgage History
| Date | Status | Loan Amount | Loan Type |
|---|---|---|---|
| Open | $260,000 | New Conventional | |
| Previous Owner | $467,910 | New Conventional | |
| Previous Owner | $262,125 | Stand Alone Refi Refinance Of Original Loan | |
| Previous Owner | $261,550 | New Conventional | |
| Previous Owner | $274,400 | New Conventional | |
| Previous Owner | $352,000 | New Conventional | |
| Previous Owner | $294,500 | New Conventional | |
| Previous Owner | $239,800 | New Conventional |
Deed History
| Date | Type | Sale Price | Title Company |
|---|---|---|---|
| Deed | $590,000 | Realty Title | |
| Deed | $519,900 | Nexus Title | |
| Deed | $390,000 | Certified Title Corporation | |
| Warranty Deed | $440,000 | -- | |
| Deed | $310,000 | -- | |
| Deed | $239,800 | -- |
Similar Homes in Vienna, VA
Source: Bright MLS
MLS Number: VAFX2225032
APN: 0492-44070407
- 2720 Bellforest Ct Unit 409
- 2710 Bellforest Ct Unit 308
- 2710 Bellforest Ct Unit 101
- 2706 Manhattan Place
- 2726 Gallows Rd Unit 1515
- 2726 Gallows Rd Unit 1502
- 2665 Manhattan Place Unit 2/303
- 2655 Prosperity Ave Unit 237
- 2655 Prosperity Ave Unit 410
- 2655 Prosperity Ave Unit 118
- 2655 Prosperity Ave Unit 110
- 2655 Prosperity Ave Unit 348
- 2655 Prosperity Ave Unit 252
- 2665 Prosperity Ave Unit 222
- 2665 Prosperity Ave Unit 210
- 8313 Syracuse Cir
- 8407 Berea Ct
- 8103 Timber Valley Ct
- 8000 Le Havre Place Unit 16
- 8308 Colby St






