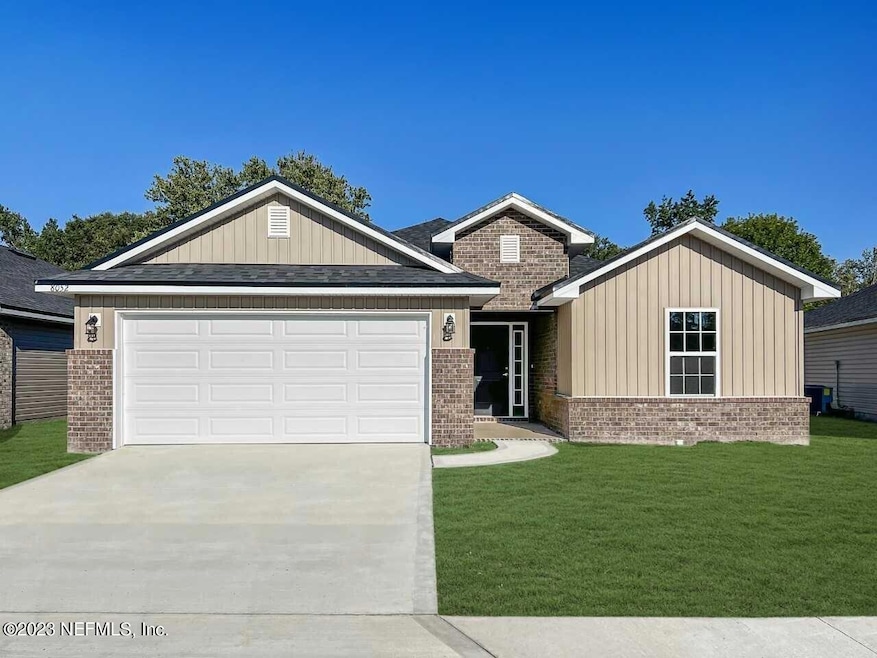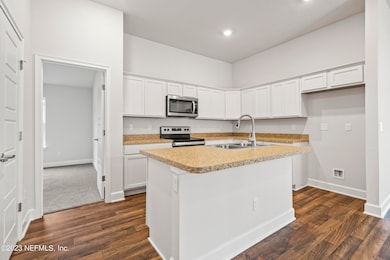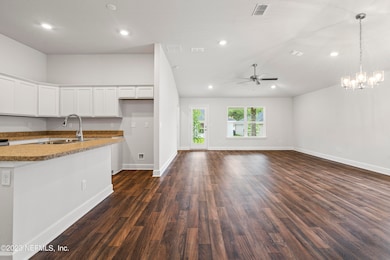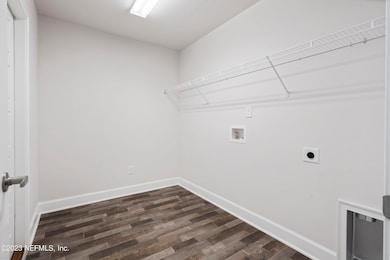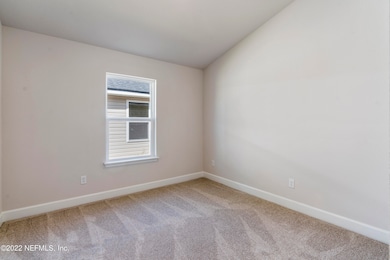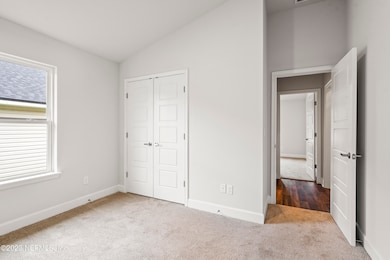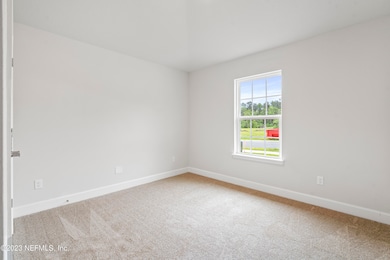
8183 Elsdon St Jacksonville, FL 32219
Cisco Gardens/Picketville NeighborhoodEstimated payment $1,797/month
Highlights
- New Construction
- 2 Car Attached Garage
- Breakfast Bar
- Vaulted Ceiling
- Walk-In Closet
- Patio
About This Home
**** HUGE PRICE REDUCTION***** This Home is eligible for up to $15k flex cash towards upgrades, buydown or closing cost. Beautiful 4-bed/2-bath home offers a split floor plan with soaring 10' ceilings. Modern open kitchen w/ island, upgraded cabinets w/ pulls & crown molding, spacious pantry, as well as a lazy Susan for additional storage. Primary Suite boasts walk in closet, dual vanities, walk in shower, linen closet & private water closet. Upgraded luxury vinyl flooring throughout w/ carpet limited to bedrooms. SummerGlen features a resident only recreational field, playground, pavilion with grills, picnic tables and seating area. Closing cost paid with use of approved lender. (Excluded pre-paids/escrow items). Low HOA and NO CDD fees! Must use preferred lender ,
Open House Schedule
-
Friday, April 25, 202512:00 to 4:00 pm4/25/2025 12:00:00 PM +00:004/25/2025 4:00:00 PM +00:00Add to Calendar
-
Saturday, April 26, 202512:00 to 4:00 pm4/26/2025 12:00:00 PM +00:004/26/2025 4:00:00 PM +00:00Add to Calendar
Home Details
Home Type
- Single Family
Est. Annual Taxes
- $898
Year Built
- Built in 2024 | New Construction
Lot Details
- 6,098 Sq Ft Lot
- Front and Back Yard Sprinklers
HOA Fees
- $42 Monthly HOA Fees
Parking
- 2 Car Attached Garage
Home Design
- Patio Home
- Wood Frame Construction
- Shingle Roof
- Vinyl Siding
Interior Spaces
- 1,635 Sq Ft Home
- 1-Story Property
- Vaulted Ceiling
- Entrance Foyer
- Fire and Smoke Detector
Kitchen
- Breakfast Bar
- Electric Range
- Microwave
- Dishwasher
- Disposal
Flooring
- Carpet
- Vinyl
Bedrooms and Bathrooms
- 4 Bedrooms
- Split Bedroom Floorplan
- Walk-In Closet
- 2 Full Bathrooms
- Shower Only
Eco-Friendly Details
- Energy-Efficient Windows
- Energy-Efficient Doors
Schools
- Dinsmore Elementary School
- Highlands Middle School
- Jean Ribault High School
Utilities
- Central Heating and Cooling System
- Electric Water Heater
Additional Features
- Accessibility Features
- Patio
Community Details
- Summerglen Subdivision
Listing and Financial Details
- Assessor Parcel Number 0028420700
Map
Home Values in the Area
Average Home Value in this Area
Tax History
| Year | Tax Paid | Tax Assessment Tax Assessment Total Assessment is a certain percentage of the fair market value that is determined by local assessors to be the total taxable value of land and additions on the property. | Land | Improvement |
|---|---|---|---|---|
| 2024 | $898 | $57,500 | $57,500 | -- |
| 2023 | $898 | $50,000 | $50,000 | $0 |
| 2022 | $596 | $35,000 | $35,000 | $0 |
Property History
| Date | Event | Price | Change | Sq Ft Price |
|---|---|---|---|---|
| 04/04/2025 04/04/25 | Price Changed | $301,050 | -6.2% | $184 / Sq Ft |
| 01/07/2025 01/07/25 | For Sale | $321,050 | -- | $196 / Sq Ft |
Similar Homes in Jacksonville, FL
Source: realMLS (Northeast Florida Multiple Listing Service)
MLS Number: 2063322
APN: 002842-0700
- 8177 Elsdon St
- 8195 Elsdon St
- 8171 Elsdon St
- 8165 Elsdon St
- 8184 Elsdon St
- 8178 Elsdon St
- 8190 Elsdon St
- 8172 Elsdon St
- 8196 Elsdon St
- 8159 Elsdon St
- 8166 Elsdon St
- 8202 Elsdon St
- 8160 Elsdon St
- 8153 Elsdon St
- 8420 Helmsley Blvd
- 8154 Elsdon St
- 8432 Helmsley Blvd
- 8161 Aydon Dr
- 8148 Elsdon St
- 8141 Elsdon St
