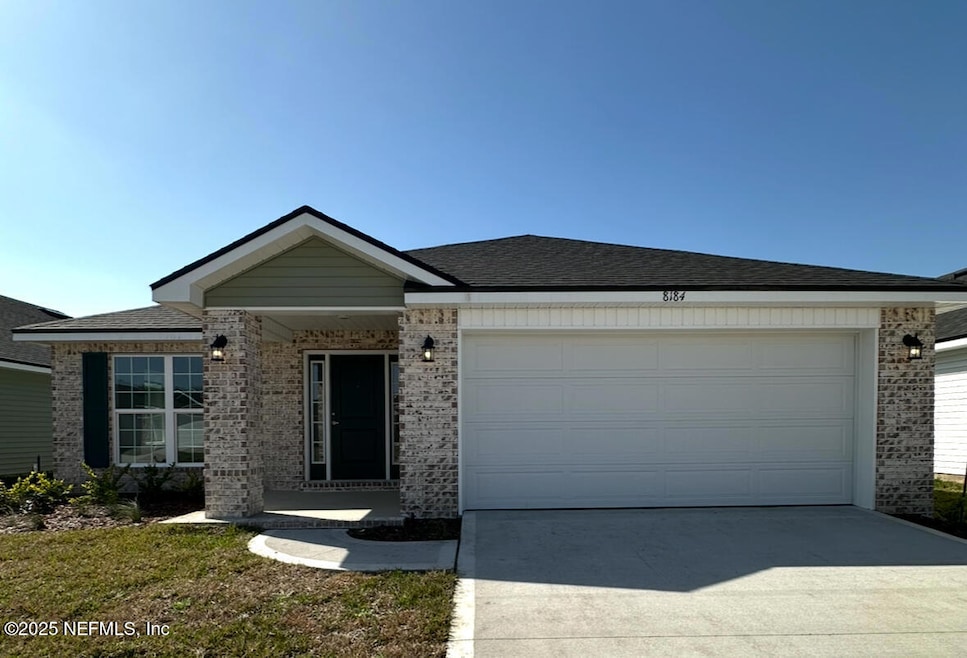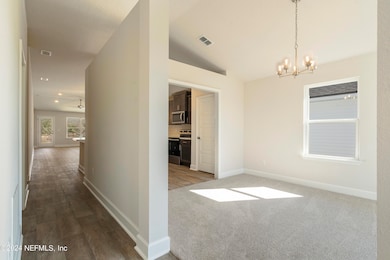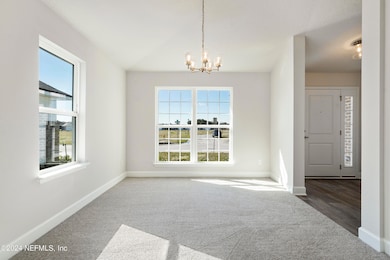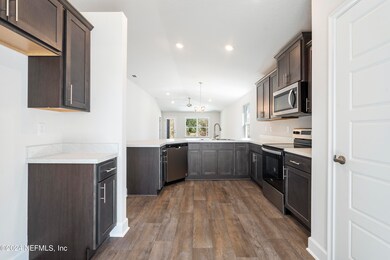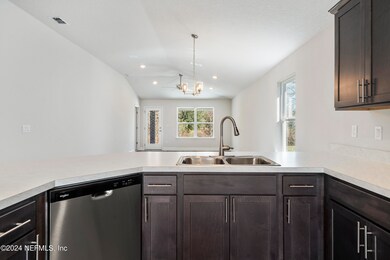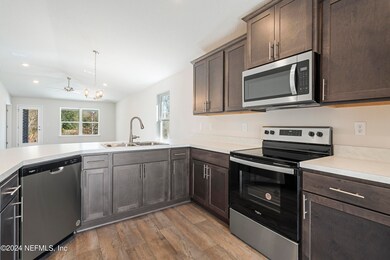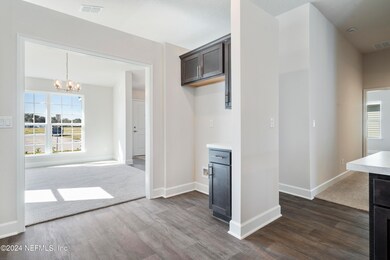
8184 Elsdon St Jacksonville, FL 32219
Cisco Gardens/Picketville NeighborhoodEstimated payment $1,938/month
Highlights
- Under Construction
- Great Room
- Walk-In Closet
- Vaulted Ceiling
- 2 Car Attached Garage
- Breakfast Bar
About This Home
This home is eligible for up to $15K flex cash towards upgrades, buydown or closing cost. The 2020 offers 4-bedroom, 2-bathroom, open floor plan concept features a chef inspired kitchen with upgraded cabinets with crown molding and hardware to compliment, stainless steel appliances. Breakfast nook overlooking the extra-large great room. Separate formal dining for all of your family gatherings. Primary suite includes double vanity and a 5' walk in shower. Be the talk of the town when you host gatherings out on the large 10x14 covered lanai. Just Minutes from JIA & River City Marketplace. Centrally located between Mayport Naval Station & NAS Jax. Summerglen features a resident only recreational field, playground, pavilion with grills, picnic tables and seating area. Low HOA No CDD fees. Restrictions apply.
Open House Schedule
-
Saturday, April 26, 202512:00 to 4:00 pm4/26/2025 12:00:00 PM +00:004/26/2025 4:00:00 PM +00:00Add to Calendar
-
Sunday, April 27, 202512:00 to 4:00 pm4/27/2025 12:00:00 PM +00:004/27/2025 4:00:00 PM +00:00Add to Calendar
Home Details
Home Type
- Single Family
Est. Annual Taxes
- $898
Year Built
- Built in 2024 | Under Construction
Lot Details
- 5,663 Sq Ft Lot
- Front and Back Yard Sprinklers
HOA Fees
- $42 Monthly HOA Fees
Parking
- 2 Car Attached Garage
Home Design
- Patio Home
- Wood Frame Construction
- Shingle Roof
- Vinyl Siding
Interior Spaces
- 2,020 Sq Ft Home
- 1-Story Property
- Vaulted Ceiling
- Entrance Foyer
- Great Room
- Utility Room
- Washer and Electric Dryer Hookup
- Fire and Smoke Detector
Kitchen
- Breakfast Bar
- Electric Range
- Microwave
- Dishwasher
- Disposal
Flooring
- Carpet
- Vinyl
Bedrooms and Bathrooms
- 4 Bedrooms
- Split Bedroom Floorplan
- Walk-In Closet
- 2 Full Bathrooms
- Shower Only
Eco-Friendly Details
- Energy-Efficient Windows
- Energy-Efficient Doors
Outdoor Features
- Patio
Schools
- Dinsmore Elementary School
- Highlands Middle School
- Jean Ribault High School
Utilities
- Central Heating and Cooling System
- Electric Water Heater
Listing and Financial Details
- Assessor Parcel Number 0028420830
Community Details
Overview
- Summerglen Subdivision
Recreation
- Community Playground
Map
Home Values in the Area
Average Home Value in this Area
Tax History
| Year | Tax Paid | Tax Assessment Tax Assessment Total Assessment is a certain percentage of the fair market value that is determined by local assessors to be the total taxable value of land and additions on the property. | Land | Improvement |
|---|---|---|---|---|
| 2024 | $898 | $57,500 | $57,500 | -- |
| 2023 | $898 | $50,000 | $50,000 | $0 |
| 2022 | $596 | $35,000 | $35,000 | $0 |
Property History
| Date | Event | Price | Change | Sq Ft Price |
|---|---|---|---|---|
| 04/04/2025 04/04/25 | Price Changed | $327,000 | -5.8% | $162 / Sq Ft |
| 11/06/2024 11/06/24 | Price Changed | $347,000 | +2.4% | $172 / Sq Ft |
| 10/31/2024 10/31/24 | For Sale | $338,900 | -- | $168 / Sq Ft |
Similar Homes in Jacksonville, FL
Source: realMLS (Northeast Florida Multiple Listing Service)
MLS Number: 2054448
APN: 002842-0830
- 8190 Elsdon St
- 8178 Elsdon St
- 8196 Elsdon St
- 8172 Elsdon St
- 8166 Elsdon St
- 8202 Elsdon St
- 8183 Elsdon St
- 8195 Elsdon St
- 8177 Elsdon St
- 8171 Elsdon St
- 8160 Elsdon St
- 8165 Elsdon St
- 8161 Aydon Dr
- 8432 Helmsley Blvd
- 8420 Helmsley Blvd
- 8154 Elsdon St
- 8159 Elsdon St
- 8148 Elsdon St
- 8153 Elsdon St
- 8149 Aydon Dr
