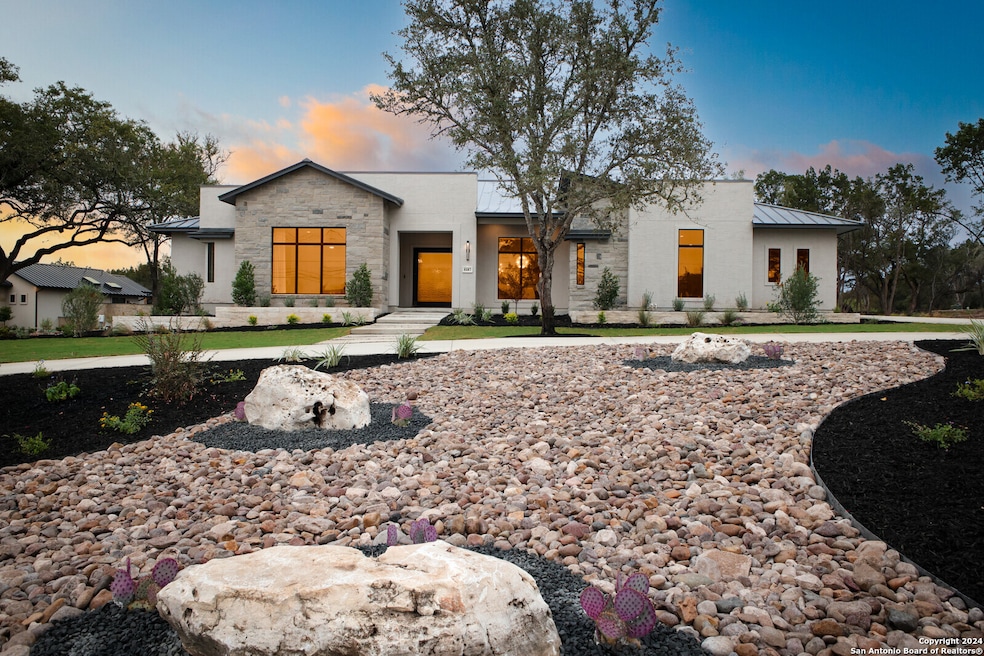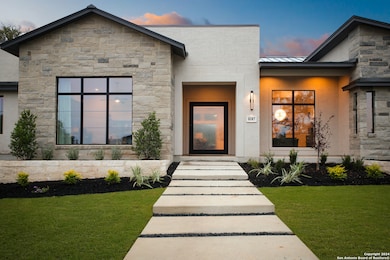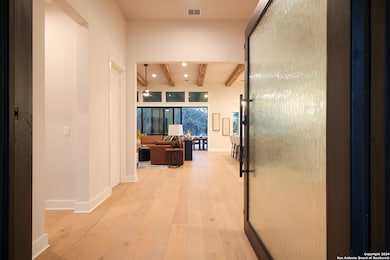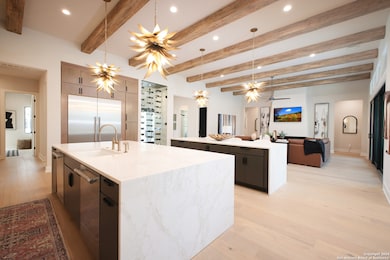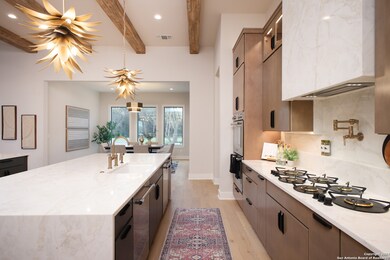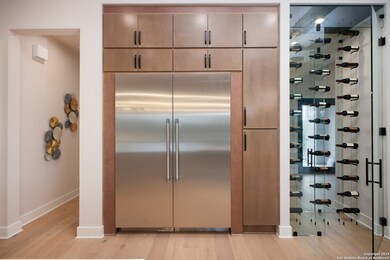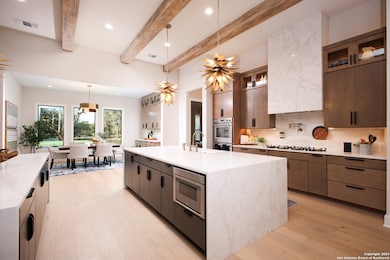
8187 Blue Oak Way Garden Ridge, TX 78266
Comal NeighborhoodEstimated payment $9,506/month
Highlights
- New Construction
- Private Pool
- Custom Closet System
- Garden Ridge Elementary School Rated A
- 1.14 Acre Lot
- Mature Trees
About This Home
2024 Parade of Homes. Experience true luxury in this 3,663 sq ft, single story home on over an acre in the prestigious Enchanted Bluff community. Entering this home through a grand front door and foyer you will be greeted by an abundance of space and custom touches. This home proudly boasts spacious rooms throughout. The family room effortlessly flows into a gourmet kitchen with two islands, custom cabinetry built in SS appliances, double ovens and a surface mounted cooking space that will leave you breathless. Situated between the kitchen and formal dining space is a wine closet encased in glass. Work from home in a comfortable and enticing office space or enjoy some relaxation in the back yard complete with an inground pool/spa, outdoor kitchen and pickleball/sport court. Each bedroom has its own private bathroom. The primary suite is truly in a league of its own offering a spa like bathroom pleasing all the senses with a dual walk in access shower complete with LED back lit quarts at the shower walls, a freestanding soaking tub, separate vanities and custom lighting. This home is truly exquisite.
Home Details
Home Type
- Single Family
Year Built
- Built in 2024 | New Construction
Lot Details
- 1.14 Acre Lot
- Mature Trees
HOA Fees
- $292 Monthly HOA Fees
Home Design
- Slab Foundation
- Metal Roof
- Masonry
- Stucco
Interior Spaces
- 3,663 Sq Ft Home
- Property has 1 Level
- Ceiling Fan
- Gas Log Fireplace
- Double Pane Windows
- Low Emissivity Windows
- Family Room with Fireplace
Kitchen
- Walk-In Pantry
- Built-In Self-Cleaning Double Oven
- Gas Cooktop
- Microwave
- Ice Maker
- Dishwasher
- Solid Surface Countertops
- Disposal
Flooring
- Wood
- Ceramic Tile
Bedrooms and Bathrooms
- 4 Bedrooms
- Custom Closet System
- Walk-In Closet
Laundry
- Laundry Room
- Laundry on main level
- Washer Hookup
Home Security
- Security System Owned
- Fire and Smoke Detector
Parking
- 3 Car Attached Garage
- Garage Door Opener
Outdoor Features
- Private Pool
- Outdoor Kitchen
Schools
- Gardenridge Elementary School
Utilities
- Central Heating and Cooling System
- SEER Rated 13-15 Air Conditioning Units
- Heating System Uses Natural Gas
- Programmable Thermostat
- Electric Water Heater
- Septic System
Listing and Financial Details
- Legal Lot and Block 12 / 1
Community Details
Overview
- $300 HOA Transfer Fee
- First Service Residential Association
- Built by Japhet Builders
- Enchanted Bluff Subdivision
- Mandatory home owners association
Recreation
- Community Pool or Spa Combo
Security
- Controlled Access
Map
Home Values in the Area
Average Home Value in this Area
Property History
| Date | Event | Price | Change | Sq Ft Price |
|---|---|---|---|---|
| 11/20/2024 11/20/24 | Pending | -- | -- | -- |
| 10/31/2024 10/31/24 | Price Changed | $1,400,000 | +3.7% | $382 / Sq Ft |
| 10/11/2024 10/11/24 | For Sale | $1,350,000 | -- | $369 / Sq Ft |
Similar Homes in the area
Source: San Antonio Board of REALTORS®
MLS Number: 1815615
- 8191 Blue Oak Way
- 8170 Blue Oak Way
- 8166 Blue Oak Way
- 8155 Blue Oak Way
- 22420 Hastings Mesa
- 8238 Swift Bear
- 8246 Swift Bear
- 8283 Blue Oak Way
- 21655 Valley Park Dr
- 8455 Park Lane Dr
- 8547 Heimer Pass
- 8560 Benclare
- 8299 Apache Forest
- 8110 Park Lane Dr
- 21219 Millstream Bend
- 21067 Millstream Bend
- 21059 Millstream Bend
- 21051 Millstream Bend
- 21043 Millstream Bend
- 21145 Millstream Bend
