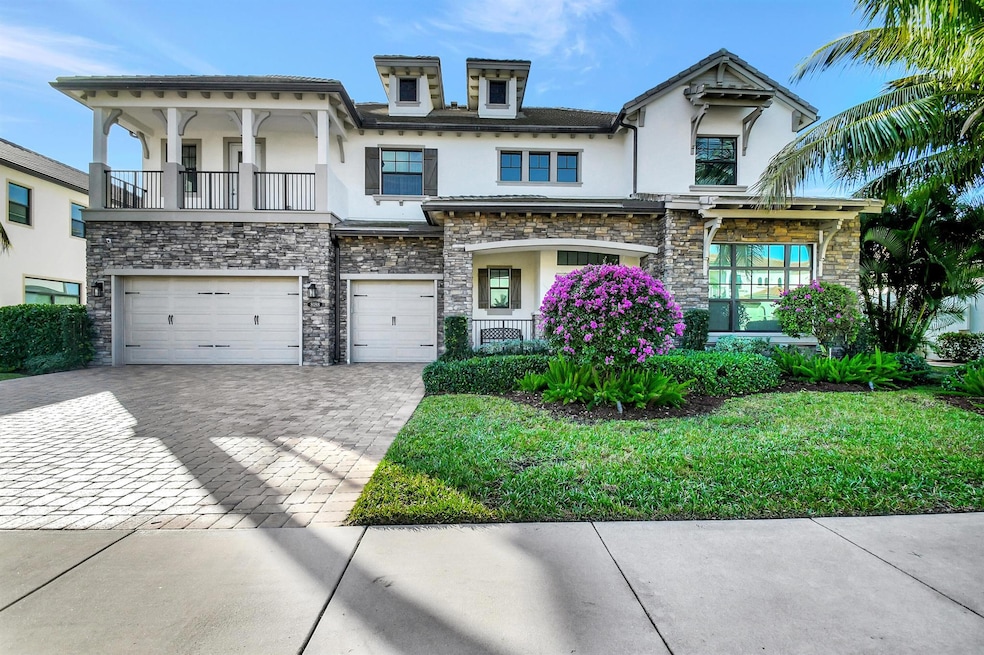
8188 Grand Prix Ln Boynton Beach, FL 33472
Valencia Shores NeighborhoodEstimated payment $12,630/month
Highlights
- Lake Front
- Gated with Attendant
- 12,598 Sq Ft lot
- Crystal Lakes Elementary School Rated A-
- Saltwater Pool
- Atrium Room
About This Home
Welcome to this breathtaking 6-bedroom, 5-bathroom, plus 2 half baths, lakefront estate, nestled in a family-friendly community with 24-hour manned gate access. This two-story masterpiece blends modern design with ultimate comfort, perfect for both relaxation and entertaining. A striking spiral staircase with a waterfall chandelier sets the tone for the home's sophisticated aesthetic. The open-concept floor plan effortlessly flows from the formal living and dining rooms to the expansive great room, creating an ideal space for gatherings. A gourmet kitchen, outfitted with Jenn-Air appliances, an oversized island, and custom cabinetry, is a chef's dream. Custom walk-in closets and window treatments add thoughtful details throughout,
Home Details
Home Type
- Single Family
Est. Annual Taxes
- $16,100
Year Built
- Built in 2018
Lot Details
- 0.29 Acre Lot
- Lake Front
- Property is zoned AGR-PU
HOA Fees
- $544 Monthly HOA Fees
Parking
- 3 Car Attached Garage
- Garage Door Opener
- Driveway
Home Design
- Concrete Roof
Interior Spaces
- 5,369 Sq Ft Home
- 2-Story Property
- Central Vacuum
- Built-In Features
- High Ceiling
- Great Room
- Formal Dining Room
- Atrium Room
- Lake Views
- Impact Glass
Kitchen
- Gas Range
- Dishwasher
Flooring
- Wood
- Tile
Bedrooms and Bathrooms
- 6 Bedrooms
- Closet Cabinetry
- Walk-In Closet
- Dual Sinks
- Roman Tub
Laundry
- Laundry Room
- Dryer
- Washer
- Laundry Tub
Pool
- Saltwater Pool
- Fence Around Pool
- Pool Equipment or Cover
Outdoor Features
- Balcony
- Open Patio
Schools
- Crystal Lake Elementary School
- West Boynton Middle School
- Park Vista Community High School
Utilities
- Central Heating and Cooling System
- Gas Water Heater
Listing and Financial Details
- Assessor Parcel Number 00424517100002000
- Seller Considering Concessions
Community Details
Overview
- Association fees include management, common areas, ground maintenance, pest control
- Palm Meadows Estates Subdivision
Amenities
- Clubhouse
Recreation
- Tennis Courts
- Community Basketball Court
- Community Pool
- Park
Security
- Gated with Attendant
- Resident Manager or Management On Site
Map
Home Values in the Area
Average Home Value in this Area
Tax History
| Year | Tax Paid | Tax Assessment Tax Assessment Total Assessment is a certain percentage of the fair market value that is determined by local assessors to be the total taxable value of land and additions on the property. | Land | Improvement |
|---|---|---|---|---|
| 2024 | $16,100 | $1,002,023 | -- | -- |
| 2023 | $15,746 | $972,838 | $0 | $0 |
| 2022 | $15,652 | $944,503 | $0 | $0 |
| 2021 | $15,633 | $916,993 | $0 | $0 |
| 2020 | $15,552 | $904,332 | $210,000 | $694,332 |
| 2019 | $15,795 | $907,339 | $0 | $0 |
| 2018 | $3,967 | $240,000 | $240,000 | $0 |
| 2017 | $3,548 | $200,000 | $200,000 | $0 |
| 2016 | $3,445 | $189,000 | $0 | $0 |
Property History
| Date | Event | Price | Change | Sq Ft Price |
|---|---|---|---|---|
| 04/21/2025 04/21/25 | Pending | -- | -- | -- |
| 04/14/2025 04/14/25 | For Sale | $1,925,000 | -- | $359 / Sq Ft |
Deed History
| Date | Type | Sale Price | Title Company |
|---|---|---|---|
| Special Warranty Deed | $1,394,574 | North American Title Company |
Mortgage History
| Date | Status | Loan Amount | Loan Type |
|---|---|---|---|
| Open | $1,045,500 | New Conventional | |
| Closed | $1,080,000 | New Conventional |
Similar Homes in Boynton Beach, FL
Source: BeachesMLS
MLS Number: R11081330
APN: 00-42-45-17-10-000-2000
- 8212 Grand Prix Ln
- 8475 Grand Prix Ln
- 8244 Grand Prix Ln
- 8451 Grand Prix Ln
- 8259 Grand Prix Ln
- 8697 Cobblestone Point Cir
- 8950 Equus Cir
- 8679 Cobblestone Point Cir
- 9011 Equus Cir
- 8621 Cobblestone Point Cir
- 9085 Equus Cir
- 9105 Equus Cir
- 8851 Grand Prix Ln
- 9091 Grand Prix Ln
- 8964 Stone Pier Dr
- 9027 Grand Prix Ln
- 8430 Marsala Way
- 8931 Agliana Cir
- 9581 Cobblestone Creek Dr
- 8442 Marsala Way
