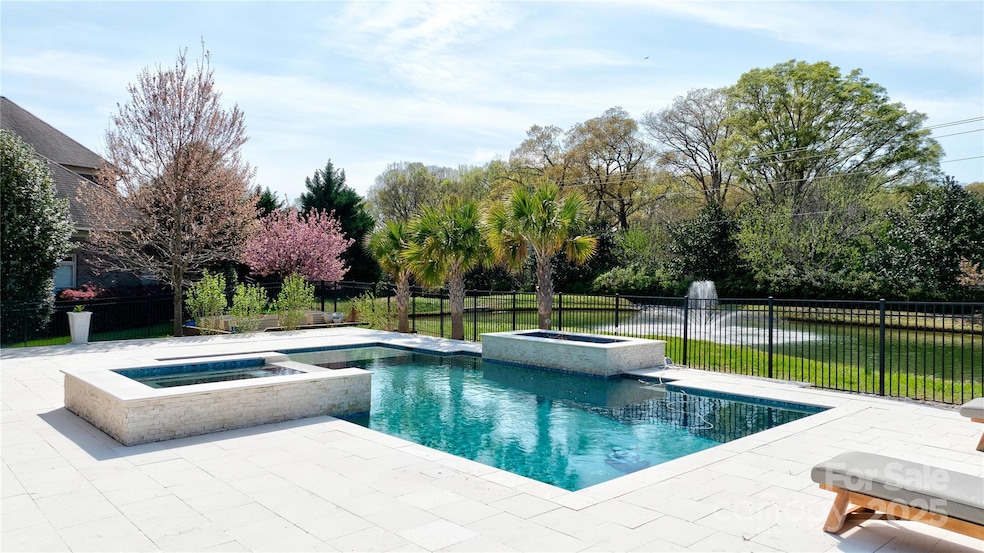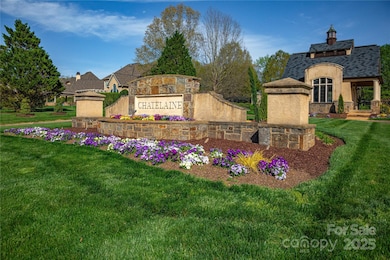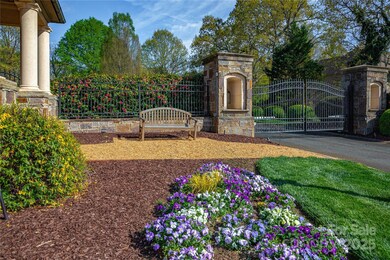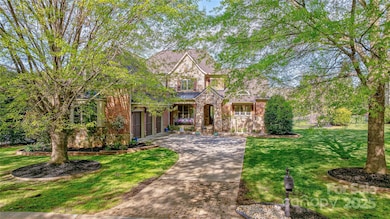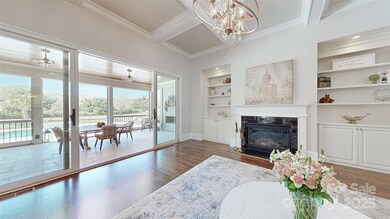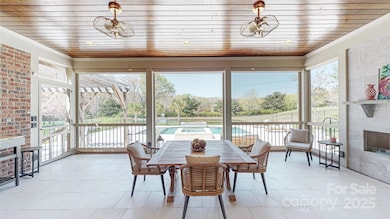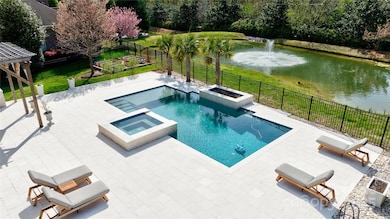
819 Beauhaven Ln Waxhaw, NC 28173
Estimated payment $10,150/month
Highlights
- Water Views
- Pool and Spa
- Pond
- Weddington Elementary School Rated A
- Open Floorplan
- Transitional Architecture
About This Home
CHATELAINE... Gated Community... Resort Style Living... Luxury Estate w/Outdoor Oasis! Primary Suite + Guest/Flex Suite on Main! 3 Fireplaces, 5 Bedrooms, 5 Full Baths, 2 Half baths, Bonus Room + Media Room! Stunning Backyard Overlooks... Scenic Waterfall, NEW Pool w/Spa & Limestone Decking that Stays Cool in the Heat (2019), NEW Outdoor Kitchen (2019) w/Stainless Appliances, Huge Covered Veranda w/Fireplace & Custom Retractable Screens (2019)! Family Room w/Coffered Ceiling, Built-Ins, Fireplace & Sliding Doors to Porch & Pool! Formal Dining & Dream Kitchen w/SubZero Refrigerator, Gas Cooktop w/Custom Hood, Storage, Walk-In Pantry, Island w/Counter Seating, Cozy Keeping Room w/Stone Fireplace & Built-In Window Seats overlooking pool. Upstairs 3 Bedrooms w/Private Baths, Large Bonus w/Wet Bar, Half Bath & Media Room! Walk-in Attic, 3-Car Garage, Rear Entry Drop Zone, Laundry Room w/Built-Ins. NEW ROOF (2024). Pristine! Close to Shopping & Dining. Prized Weddington Schools...Wow!!!
Listing Agent
Allen Tate Charlotte South Brokerage Email: Jesse.Samples@AllenTate.com License #237267

Home Details
Home Type
- Single Family
Est. Annual Taxes
- $5,956
Year Built
- Built in 2015
Lot Details
- Lot Dimensions are 96x310x141x292
- Back Yard Fenced
- Property is zoned R40
HOA Fees
- $194 Monthly HOA Fees
Parking
- 3 Car Attached Garage
- Driveway
Home Design
- Transitional Architecture
- Brick Exterior Construction
- Stone Veneer
Interior Spaces
- 2-Story Property
- Open Floorplan
- Built-In Features
- Mud Room
- Entrance Foyer
- Family Room with Fireplace
- Screened Porch
- Water Views
- Crawl Space
- Laundry Room
Kitchen
- Breakfast Bar
- Built-In Double Oven
- Gas Cooktop
- Microwave
- Dishwasher
- Kitchen Island
- Disposal
Flooring
- Wood
- Tile
- Vinyl
Bedrooms and Bathrooms
- Walk-In Closet
- Garden Bath
Accessible Home Design
- More Than Two Accessible Exits
- Flooring Modification
Pool
- Pool and Spa
- In Ground Pool
- Fence Around Pool
- Saltwater Pool
Outdoor Features
- Pond
- Fireplace in Patio
- Outdoor Kitchen
- Outdoor Gas Grill
Schools
- Weddington Elementary And Middle School
- Weddington High School
Utilities
- Multiple cooling system units
- Zoned Heating
- Gas Water Heater
Community Details
- Chatelaine HOA, Phone Number (704) 940-0847
- Chatelaine Subdivision
- Mandatory home owners association
Listing and Financial Details
- Assessor Parcel Number 06-102-093
Map
Home Values in the Area
Average Home Value in this Area
Tax History
| Year | Tax Paid | Tax Assessment Tax Assessment Total Assessment is a certain percentage of the fair market value that is determined by local assessors to be the total taxable value of land and additions on the property. | Land | Improvement |
|---|---|---|---|---|
| 2024 | $5,956 | $948,700 | $177,200 | $771,500 |
| 2023 | $5,934 | $948,700 | $177,200 | $771,500 |
| 2022 | $5,934 | $948,700 | $177,200 | $771,500 |
| 2021 | $5,921 | $948,700 | $177,200 | $771,500 |
| 2020 | $6,261 | $759,640 | $124,440 | $635,200 |
| 2019 | $5,821 | $759,640 | $124,440 | $635,200 |
| 2018 | $5,821 | $759,640 | $124,440 | $635,200 |
| 2017 | $6,155 | $759,600 | $124,400 | $635,200 |
| 2016 | $6,074 | $763,340 | $124,440 | $638,900 |
| 2015 | $1,001 | $763,340 | $124,440 | $638,900 |
| 2014 | $1,511 | $220,000 | $220,000 | $0 |
Property History
| Date | Event | Price | Change | Sq Ft Price |
|---|---|---|---|---|
| 04/04/2025 04/04/25 | For Sale | $1,695,000 | +129.1% | $350 / Sq Ft |
| 07/31/2017 07/31/17 | Sold | $740,000 | -3.0% | $150 / Sq Ft |
| 07/04/2017 07/04/17 | Pending | -- | -- | -- |
| 06/23/2017 06/23/17 | For Sale | $762,500 | -- | $155 / Sq Ft |
Deed History
| Date | Type | Sale Price | Title Company |
|---|---|---|---|
| Warranty Deed | $740,000 | Barristers Title Services Of | |
| Deed | $807,500 | -- | |
| Warranty Deed | $112,000 | None Available |
Mortgage History
| Date | Status | Loan Amount | Loan Type |
|---|---|---|---|
| Open | $850,000 | New Conventional | |
| Closed | $750,000 | New Conventional | |
| Closed | $510,400 | New Conventional | |
| Closed | $124,000 | Credit Line Revolving | |
| Previous Owner | $666,000 | Adjustable Rate Mortgage/ARM |
Similar Homes in Waxhaw, NC
Source: Canopy MLS (Canopy Realtor® Association)
MLS Number: 4242522
APN: 06-102-093
- 1737 Cavaillon Dr
- 409 Gladelynn Way
- 733 Lingfield Ln
- 405 Creeping Cedar Ct
- 7009 New Town Rd
- 8100 Skye Knoll Dr Unit 144
- 331 Skyecroft Way
- 7005 New Town Rd
- 304 Ivy Springs Ln Unit 19
- 7001 New Town Rd
- 935 Woods Loop
- 406 Deer Brush Ln
- 1220 Cuthbertson Rd
- 805 Five Leaf Ln
- 405 Five Leaf Ln
- 6309 New Town Rd
- 7605 Berryfield Ct
- 509 Pine Needle Ct
- 542 Lochaven Rd
- 6114 Will Plyler Rd
