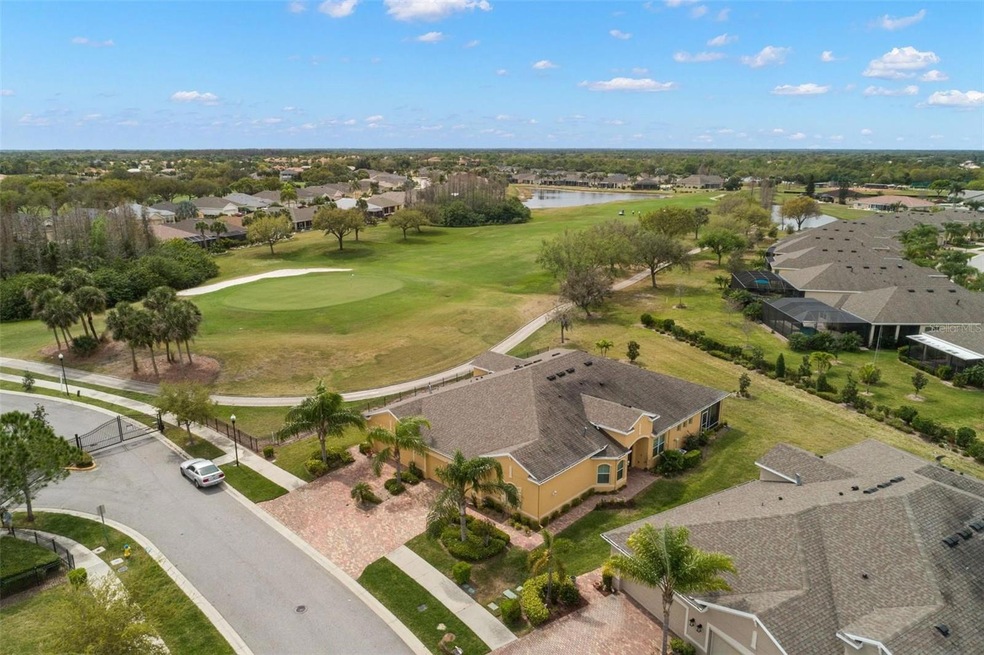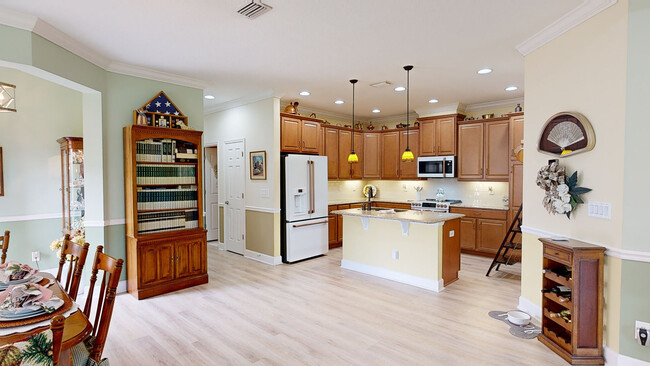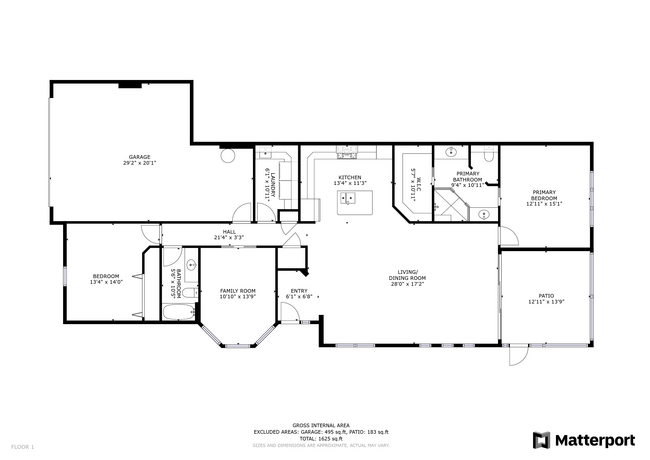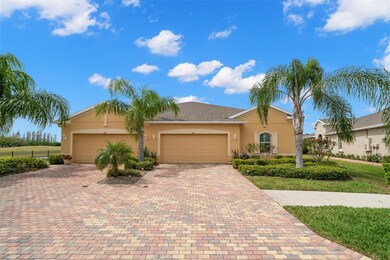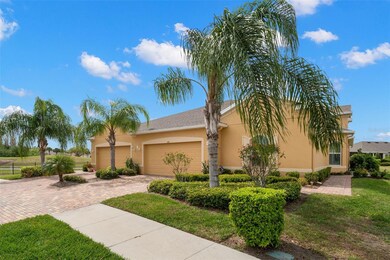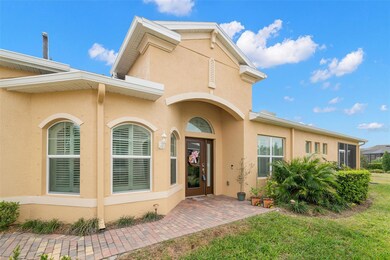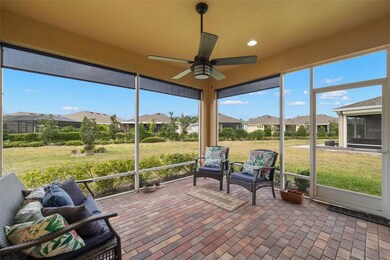
819 Chipper Dr Sun City Center, FL 33573
Highlights
- Golf Course Community
- Senior Community
- Clubhouse
- Fitness Center
- Gated Community
- Private Lot
About This Home
As of June 2024Welcome to this sought after Banyan floor plan with upgrades galore! This villa has two bedrooms, a den and a 2 1/2 car garage which allows for GOLF CART PARKING or extra storage and is located in the GATED community of Verona! The well manicured lawns are maintained by the association and paired villas cover roof replacement and exterior painting! In addition enjoying amenities provided by Sun City Center Community Association and The Renaissance Social Club, you will have access to Verona’s own community pool and pavilion! The paved drive and walkway lead you to the PRIVATE entry. Inside, the foyer will greet you with 12’ ceilings, a drop zone and separation into the OPEN CONCEPT living space! UPGRADES include LUXURY VINYL PLANK TILE FLOORING throughout all the living spaces and porcelain tile in the bathrooms and laundry room installed on a diagonal. The living room has 10’4” tray ceiling with crown molding and additional wood feature and recessed lighting! The kitchen UPGRADES selected from this original owner include level 4 kitchen cabinetry with crown molding/light rail, PULL OUT SHELVING, under mount lighting and GRANITE countertop with edge design. In 2021, GE Cafe™ Energy Star® appliances installed including French door refrigerator, convection over the range microwave oven and Front-Control, Induction and Convection Double-Oven Range with an extended warranty that will transfer to the new owner! ($20K). The kitchen hardware was updated to match the brushed copper handles of the appliances completing this look! The split floor has the primary bedroom located in the rear of the home and is GRAND! There is a 10’4” tray ceiling with crown and a feature wall has CUSTOM framing, chair rail and two tone CUSTOM painting. The en suite is STUNNING! Recently UPDATED and includes dual vanities, CUSTOM installed medicine cabinets and round mirrors. The WALK IN SHOWER (2022) has floor to ceiling subway tile installed offset with listello banding and shower niche. There is a handheld and rain shower head and seamless glass shower enclosure and NEVER USED! The WALK IN CLOSET has CUSTOM boutique style cabinetry installed and includes pull down access for ease of reach, a 4 drawer dresser and STORAGE allowing for every inch to be used! There is a safe for your valuables that will remain! The guest bedroom has loads of space and an arched window with CUSTOM plantation shutters. The closet also has a CUSTOM closet organizer with a 3 drawer dresser. The guest bathroom UPGRADES include tub to ceiling tile with listello, shower niche and mounted hand rail. The linen closet includes CUSTOM organization also! The den has a bay window and many uses including a TV room or third bedroom! Laundry in this room is no chore! Cabinetry surrounds the room and a utility sink with cabinetry, iron/ironing board storage and a folding mechanism is installed to hang clothes! Enjoy all the Florida weather in the covered/screened lanai that is under roof and overlooks the GOLF COURSE and has PRIVACY! Additional updates include crown molding, 5 1/4" baseboards, Casablanca ceiling fans, CUSTOM paint and more! This area is PET FRIENDLY! This GOLF CART 55+ community with access to The Renaissance Social Club with an expansive golf shop, restaurant, EXCLUSIVE access to the pool, fitness including/indoor track, a full service day spa, wellness center. And finally, you will have access to Sun City Center amenities that has over 100 clubs and organizations to chose from!
Last Agent to Sell the Property
REALTY ONE GROUP SUNSHINE Brokerage Phone: 813-254-0900 License #3272578

Home Details
Home Type
- Single Family
Est. Annual Taxes
- $3,632
Year Built
- Built in 2017
Lot Details
- 7,312 Sq Ft Lot
- Northeast Facing Home
- Mature Landscaping
- Private Lot
- Landscaped with Trees
- Property is zoned PD-MU
HOA Fees
Parking
- 2 Car Attached Garage
- Oversized Parking
- Garage Door Opener
- Driveway
- Golf Cart Garage
Home Design
- Villa
- Slab Foundation
- Shingle Roof
- Block Exterior
- Stucco
Interior Spaces
- 1,735 Sq Ft Home
- Chair Railings
- Crown Molding
- Tray Ceiling
- High Ceiling
- Ceiling Fan
- Shutters
- Sliding Doors
- Family Room Off Kitchen
- Combination Dining and Living Room
- Den
Kitchen
- Convection Oven
- Range
- Microwave
- Dishwasher
- Stone Countertops
- Solid Wood Cabinet
- Disposal
Flooring
- Tile
- Vinyl
Bedrooms and Bathrooms
- 2 Bedrooms
- Split Bedroom Floorplan
- Walk-In Closet
- 2 Full Bathrooms
Laundry
- Laundry Room
- Dryer
- Washer
Home Security
- Home Security System
- Hurricane or Storm Shutters
- Fire and Smoke Detector
Outdoor Features
- Covered patio or porch
- Exterior Lighting
- Rain Gutters
Location
- Property is near a golf course
Utilities
- Central Heating and Cooling System
- Thermostat
- Underground Utilities
- Electric Water Heater
- Water Softener
- Cable TV Available
Listing and Financial Details
- Visit Down Payment Resource Website
- Legal Lot and Block 63 / 1
- Assessor Parcel Number U-18-32-20-9Y4-000001-00063.0
Community Details
Overview
- Senior Community
- Association fees include pool, management, recreational facilities, security
- $50 Other Monthly Fees
- Sunstate Management Sean Noonan Association, Phone Number (941) 870-4920
- Visit Association Website
- Sun City Center Community Association, Phone Number (813) 633-3500
- Built by Minto
- Sun City Center Unit 274 & 2 Subdivision, Banyan Floorplan
- Association Owns Recreation Facilities
- The community has rules related to allowable golf cart usage in the community
- Community features wheelchair access
Amenities
- Clubhouse
Recreation
- Golf Course Community
- Tennis Courts
- Community Basketball Court
- Pickleball Courts
- Recreation Facilities
- Fitness Center
- Community Pool
- Community Spa
Security
- Security Service
- Gated Community
Map
Home Values in the Area
Average Home Value in this Area
Property History
| Date | Event | Price | Change | Sq Ft Price |
|---|---|---|---|---|
| 06/14/2024 06/14/24 | Sold | $390,000 | -2.5% | $225 / Sq Ft |
| 05/26/2024 05/26/24 | Pending | -- | -- | -- |
| 05/06/2024 05/06/24 | Price Changed | $399,900 | 0.0% | $230 / Sq Ft |
| 04/29/2024 04/29/24 | Price Changed | $400,000 | -1.2% | $231 / Sq Ft |
| 03/07/2024 03/07/24 | For Sale | $405,000 | -- | $233 / Sq Ft |
Tax History
| Year | Tax Paid | Tax Assessment Tax Assessment Total Assessment is a certain percentage of the fair market value that is determined by local assessors to be the total taxable value of land and additions on the property. | Land | Improvement |
|---|---|---|---|---|
| 2024 | $3,632 | $216,459 | -- | -- |
| 2023 | $3,632 | $210,154 | $0 | $0 |
| 2022 | $3,469 | $204,033 | $0 | $0 |
| 2021 | $3,432 | $198,090 | $0 | $0 |
| 2020 | $3,347 | $195,355 | $100 | $195,255 |
| 2019 | $3,522 | $206,355 | $100 | $206,255 |
| 2018 | $4,632 | $207,407 | $0 | $0 |
| 2017 | $627 | $18,000 | $0 | $0 |
| 2016 | $634 | $18,000 | $0 | $0 |
| 2015 | -- | $18,000 | $0 | $0 |
Mortgage History
| Date | Status | Loan Amount | Loan Type |
|---|---|---|---|
| Previous Owner | $233,913 | VA | |
| Previous Owner | $231,200 | VA | |
| Previous Owner | $247,056 | No Value Available | |
| Previous Owner | -- | No Value Available | |
| Previous Owner | $247,056 | VA |
Deed History
| Date | Type | Sale Price | Title Company |
|---|---|---|---|
| Warranty Deed | $390,000 | Hillsborough Title | |
| Deed | $255,730 | -- |
Similar Homes in Sun City Center, FL
Source: Stellar MLS
MLS Number: T3509929
APN: U-18-32-20-9Y4-000001-00063.0
- 809 Chipper Dr
- 807 Chipper Dr
- 806 Chipper Dr
- 1109 Emerald Dunes Dr
- 1847 Pacific Dunes Dr
- 1102 Emerald Dunes Dr
- 1123 Emerald Dunes Dr
- 1804 Pacific Dunes Dr
- 1802 Pacific Dunes Dr
- 1120 Emerald Dunes Dr
- 720 Chipper Dr
- 718 Chipper Dr
- 1038 Emerald Dunes Dr
- 1031 Emerald Dunes Dr Unit 268
- 1803 Pacific Dunes Dr
- 404 Grand Chateaux Way
- 1817 Pacific Dunes Dr
- 306 Crystal Downs Ct
- 302 Crystal Downs Ct
- 409 Noble Faire Dr
