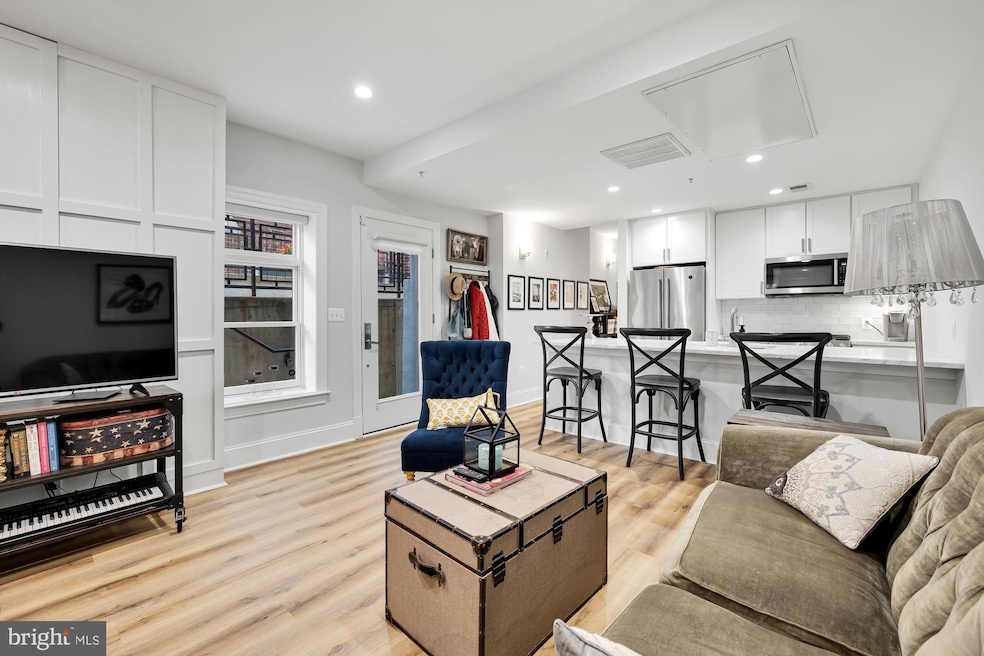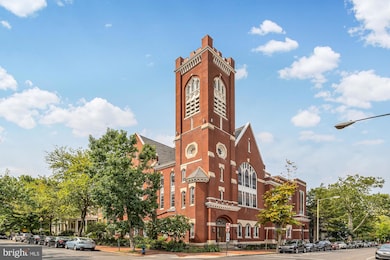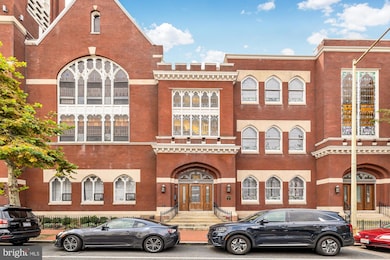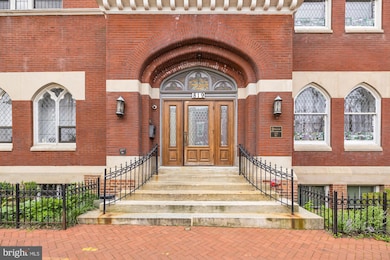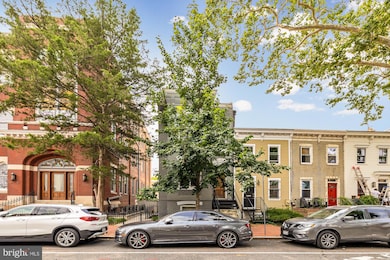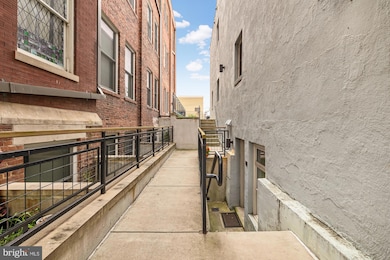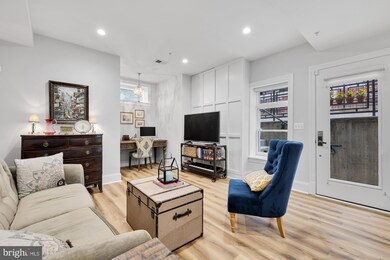
819 D St NE Unit 8 Washington, DC 20002
Capitol Hill NeighborhoodEstimated payment $3,056/month
Highlights
- Traditional Architecture
- Forced Air Heating and Cooling System
- 3-minute walk to 10th and E Street Playground
- Watkins Elementary School Rated A-
- Dogs and Cats Allowed
About This Home
Welcome to the Sanctuary! This lovely church and adjacent townhouse development was converted to condos in 2016. With only one owner, this unit conveys nearly new. It's contemporary, generous in size, and set in a picturesque townhouse in the vibrant heart of Capitol Hill. This gorgeous 1-bedroom, 1-bath condo offers the easy-care living you crave! A tree-lined street fronts this character-filled residence, creating irresistible curb appeal that entices you to discover more. A lively interior displays high-end modern finishes at every turn, from the soft, neutral tones and high ceilings to the beautiful hardwood flooring cascading throughout. Brilliant natural light streams through large windows to create a comfortable atmosphere for unwinding or entertaining- rarity to find in a lower level unit. An open-concept layout allows you the flexibility to arrange this space to meet your unique personal needs.
Show off your culinary skills in the sleek gourmet kitchen, sporting a suite of stainless steel appliances. You’ll also have pristine white cabinetry to store your cooking essentials, a chic subway tile backsplash, and gleaming marble countertops that extend to a multi-seater breakfast bar where guests can watch you work magic. Wake up rejuvenated in the well-proportioned private bedroom, graced with a ceiling fan, outdoor access, and a closet with custom organizing systems. Before you start the day, pamper yourself in the exquisitely tiled bath with a marble-topped vanity and a tastefully tiled shower/tub combo. With your own private entrance and outdoor patio, it's truly a private oasis.
Townhouse Details
Home Type
- Townhome
Est. Annual Taxes
- $2,826
Year Built
- Built in 2016
HOA Fees
- $369 Monthly HOA Fees
Parking
- On-Street Parking
Home Design
- Traditional Architecture
- Brick Exterior Construction
- Slab Foundation
Interior Spaces
- 810 Sq Ft Home
- Property has 1 Level
- Finished Basement
Bedrooms and Bathrooms
- 1 Main Level Bedroom
- 1 Full Bathroom
Utilities
- Forced Air Heating and Cooling System
- Electric Water Heater
Listing and Financial Details
- Assessor Parcel Number 0916//2025
Community Details
Overview
- Association fees include insurance, common area maintenance
- Old City #1 Community
- Capitol Hill Subdivision
Amenities
- Common Area
Pet Policy
- Dogs and Cats Allowed
Map
Home Values in the Area
Average Home Value in this Area
Tax History
| Year | Tax Paid | Tax Assessment Tax Assessment Total Assessment is a certain percentage of the fair market value that is determined by local assessors to be the total taxable value of land and additions on the property. | Land | Improvement |
|---|---|---|---|---|
| 2024 | $2,978 | $452,550 | $135,760 | $316,790 |
| 2023 | $2,983 | $449,620 | $134,890 | $314,730 |
| 2022 | $2,826 | $424,990 | $127,500 | $297,490 |
| 2021 | $2,960 | $437,820 | $131,350 | $306,470 |
| 2020 | $3,014 | $430,230 | $129,070 | $301,160 |
| 2019 | $2,890 | $424,000 | $127,200 | $296,800 |
Property History
| Date | Event | Price | Change | Sq Ft Price |
|---|---|---|---|---|
| 01/07/2025 01/07/25 | For Sale | $440,000 | +10.0% | $543 / Sq Ft |
| 04/07/2017 04/07/17 | Sold | $399,900 | 0.0% | $500 / Sq Ft |
| 03/06/2017 03/06/17 | Pending | -- | -- | -- |
| 03/03/2017 03/03/17 | For Sale | $399,900 | -- | $500 / Sq Ft |
Similar Homes in Washington, DC
Source: Bright MLS
MLS Number: DCDC2173740
APN: 0916-2025
- 901 D St NE Unit 6
- 326 8th St NE Unit 402
- 803 C St NE
- 911 Maryland Ave NE
- 329 7th St NE
- 311 7th St NE Unit 3
- 311 7th St NE Unit 4
- 237 8th St NE
- 252 10th St NE
- 659 Maryland Ave NE
- 424 11th St NE Unit 102
- 1801 D St NE
- 208 9th St NE
- 1007 Maryland Ave NE Unit 203
- 206 10th St NE
- 1107 C St NE
- 723 F St NE
- 644 Massachusetts Ave NE Unit 408
- 919 F St NE
- 654 E St NE
