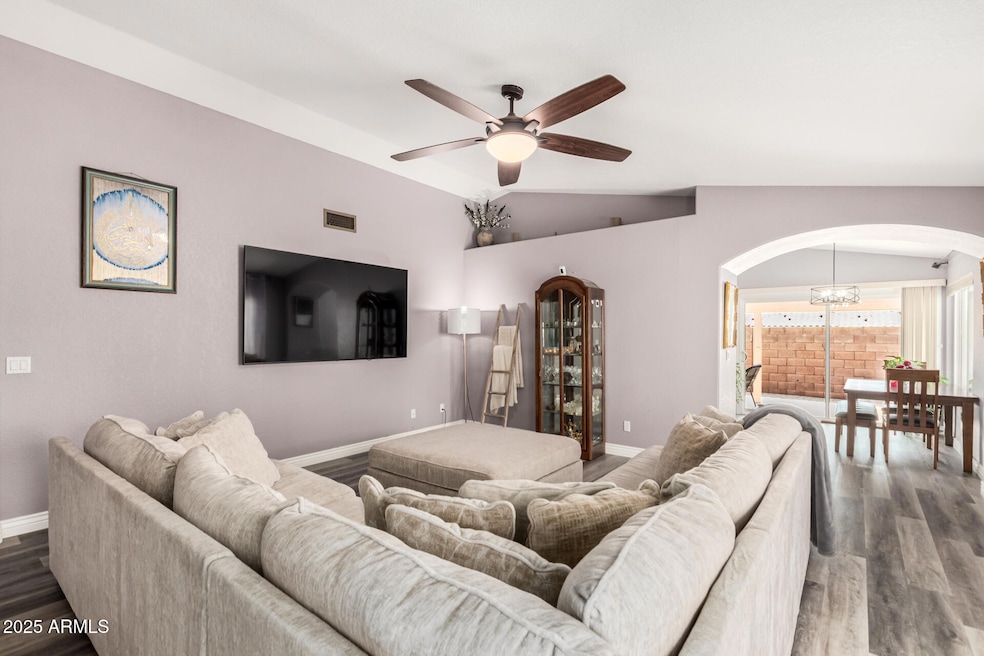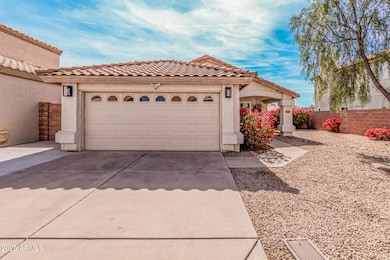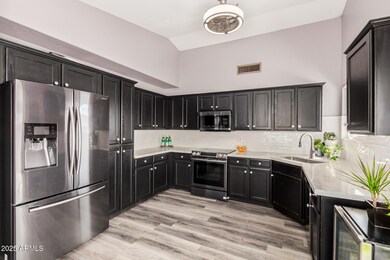
819 E Audrey Ln Phoenix, AZ 85022
North Central Phoenix NeighborhoodEstimated payment $2,972/month
Highlights
- Private Pool
- Eat-In Kitchen
- Dual Vanity Sinks in Primary Bathroom
- Vaulted Ceiling
- Double Pane Windows
- Cooling Available
About This Home
Welcome to Your Dream Home in North Phoenix! This stunning 3-bedroom, 2-bath gem is the perfect blend of modern luxury and comfortable living. Step inside and be greeted by a spacious living room, ideal for entertaining or relaxing with loved ones. The gourmet kitchen features sleek quartz countertops and luxury vinyl plank flooring, designed for both style and durability. The expansive primary suite boasts a wall of closets and a spa-like bathroom with a double vanity and a walk-in shower. Step outside to your private backyard oasis, complete with a sparkling pool and cozy fire pit perfect for Arizona evenings under the stars. Whether you're hosting a BBQ or enjoying a quiet night in, this home has everything you need and more! Located in the heart of North Phoenix, you're just minutes away from shopping, dining, and top-rated schools. Don't miss out on this incredible opportunity to make this home yours
Home Details
Home Type
- Single Family
Est. Annual Taxes
- $1,755
Year Built
- Built in 1992
Lot Details
- 6,115 Sq Ft Lot
- Block Wall Fence
- Front and Back Yard Sprinklers
- Sprinklers on Timer
HOA Fees
- $36 Monthly HOA Fees
Parking
- 3 Open Parking Spaces
- 2 Car Garage
Home Design
- Wood Frame Construction
- Tile Roof
- Stucco
Interior Spaces
- 1,407 Sq Ft Home
- 1-Story Property
- Vaulted Ceiling
- Double Pane Windows
Kitchen
- Kitchen Updated in 2021
- Eat-In Kitchen
- Built-In Microwave
Flooring
- Floors Updated in 2021
- Vinyl Flooring
Bedrooms and Bathrooms
- 3 Bedrooms
- Bathroom Updated in 2021
- Primary Bathroom is a Full Bathroom
- 2 Bathrooms
- Dual Vanity Sinks in Primary Bathroom
Pool
- Private Pool
- Pool Pump
Schools
- Echo Mountain Intermediate School
- Vista Verde Middle School
- North Canyon High School
Utilities
- Cooling System Updated in 2021
- Cooling Available
- Heating Available
- High Speed Internet
- Cable TV Available
Community Details
- Association fees include ground maintenance
- Vision Community Mgm Association, Phone Number (480) 759-4945
- North Point Crossing Lot 1 82 Tr A M Subdivision
Listing and Financial Details
- Tax Lot 30
- Assessor Parcel Number 214-12-856
Map
Home Values in the Area
Average Home Value in this Area
Tax History
| Year | Tax Paid | Tax Assessment Tax Assessment Total Assessment is a certain percentage of the fair market value that is determined by local assessors to be the total taxable value of land and additions on the property. | Land | Improvement |
|---|---|---|---|---|
| 2025 | $1,755 | $17,634 | -- | -- |
| 2024 | $1,718 | $16,794 | -- | -- |
| 2023 | $1,718 | $30,250 | $6,050 | $24,200 |
| 2022 | $1,701 | $23,480 | $4,690 | $18,790 |
| 2021 | $1,464 | $21,610 | $4,320 | $17,290 |
| 2020 | $1,414 | $20,060 | $4,010 | $16,050 |
| 2019 | $1,420 | $20,310 | $4,060 | $16,250 |
| 2018 | $1,369 | $18,660 | $3,730 | $14,930 |
| 2017 | $1,307 | $14,900 | $2,980 | $11,920 |
| 2016 | $1,286 | $14,160 | $2,830 | $11,330 |
| 2015 | $1,193 | $13,970 | $2,790 | $11,180 |
Property History
| Date | Event | Price | Change | Sq Ft Price |
|---|---|---|---|---|
| 03/29/2025 03/29/25 | Pending | -- | -- | -- |
| 02/20/2025 02/20/25 | For Sale | $499,900 | +8.7% | $355 / Sq Ft |
| 06/06/2022 06/06/22 | Sold | $460,000 | +7.0% | $327 / Sq Ft |
| 05/14/2022 05/14/22 | Pending | -- | -- | -- |
| 05/12/2022 05/12/22 | For Sale | $430,000 | +68.6% | $306 / Sq Ft |
| 03/20/2018 03/20/18 | Sold | $255,000 | +2.0% | $181 / Sq Ft |
| 02/11/2018 02/11/18 | Pending | -- | -- | -- |
| 02/09/2018 02/09/18 | For Sale | $249,900 | +16.3% | $178 / Sq Ft |
| 05/12/2014 05/12/14 | Sold | $214,900 | 0.0% | $153 / Sq Ft |
| 04/02/2014 04/02/14 | Pending | -- | -- | -- |
| 03/19/2014 03/19/14 | For Sale | $214,900 | +38.0% | $153 / Sq Ft |
| 04/11/2013 04/11/13 | Sold | $155,750 | +0.5% | $111 / Sq Ft |
| 03/29/2013 03/29/13 | Pending | -- | -- | -- |
| 03/29/2013 03/29/13 | For Sale | $154,900 | -- | $110 / Sq Ft |
Deed History
| Date | Type | Sale Price | Title Company |
|---|---|---|---|
| Interfamily Deed Transfer | -- | None Available | |
| Interfamily Deed Transfer | -- | Servicelink | |
| Interfamily Deed Transfer | -- | None Available | |
| Warranty Deed | $255,000 | Old Republic Title Agency | |
| Warranty Deed | $214,900 | Great American Title Agency | |
| Cash Sale Deed | $155,750 | Security Title Agency | |
| Warranty Deed | $205,000 | Empire Title Agency Az Llc | |
| Warranty Deed | $160,000 | Stewart Title & Trust | |
| Interfamily Deed Transfer | -- | Fidelity National Title | |
| Interfamily Deed Transfer | -- | Transnation Title Insurance | |
| Warranty Deed | $140,000 | Transnation Title Insurance |
Mortgage History
| Date | Status | Loan Amount | Loan Type |
|---|---|---|---|
| Open | $437,000 | New Conventional | |
| Closed | $228,715 | New Conventional | |
| Closed | $227,500 | New Conventional | |
| Previous Owner | $211,007 | FHA | |
| Previous Owner | $130,000 | Purchase Money Mortgage | |
| Previous Owner | $50,000 | Stand Alone Second | |
| Previous Owner | $156,614 | FHA | |
| Previous Owner | $136,450 | No Value Available |
Similar Homes in Phoenix, AZ
Source: Arizona Regional Multiple Listing Service (ARMLS)
MLS Number: 6823395
APN: 214-12-856
- 730 E Rosemonte Dr
- 18231 N 6th St
- 1023 E Rosemonte Dr
- 18234 N 6th St Unit 244
- 544 E Morrow Dr
- 547 E Sack Dr
- 18242 N 5th Place
- 1107 E Villa Rita Dr
- 714 E Morningside Dr
- 17825 N 7th St Unit 83
- 417 E Michigan Ave
- 530 E Wescott Dr
- 18433 N 12th Way
- 448 E Wescott Dr
- 18002 N 12th St Unit 19
- 1318 E Villa Theresa Dr
- 17821 N 5th St
- 405 E Wescott Dr
- 208 E Wagoner Rd
- 18221 N 2nd Place






