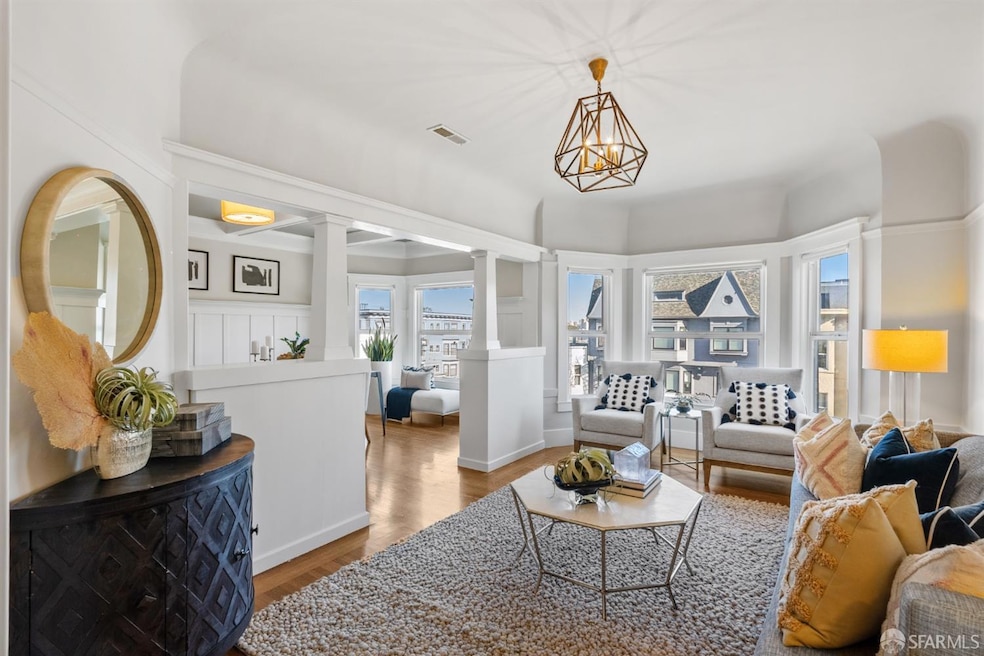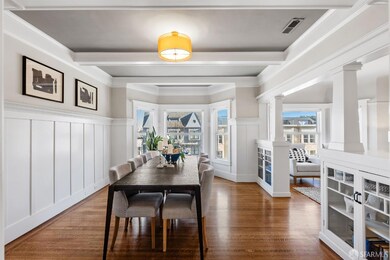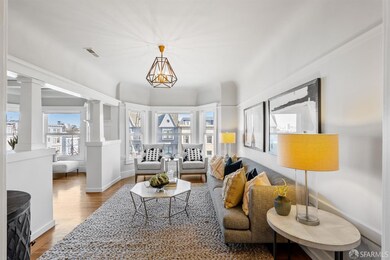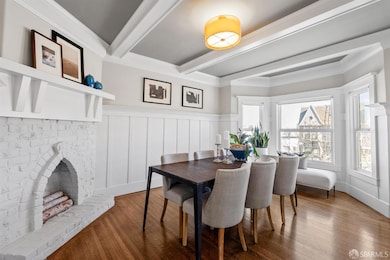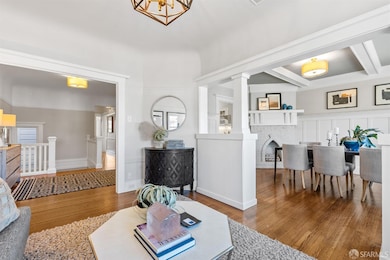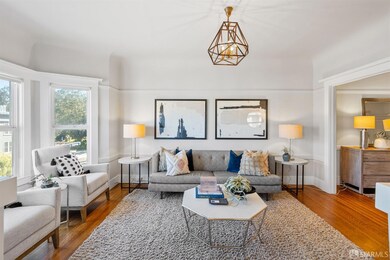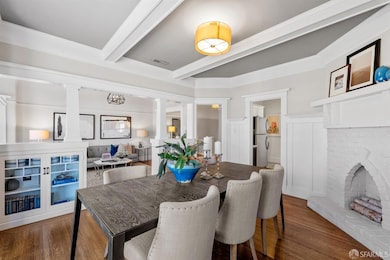
819 Masonic Ave San Francisco, CA 94117
North Park NeighborhoodHighlights
- Unit is on the top floor
- Downtown View
- Wood Flooring
- New Traditions Elementary School Rated A
- Edwardian Architecture
- 2-minute walk to The Panhandle
About This Home
As of February 2025Charming 2bd/1ba top-floor condo in 3-unit Edwardian building with massive 450 SF storage room, walkable to coffee shops, parks, and dining/entertainment along Divisadero and Haight Streets. The reverse floor plan welcomes you with a living room that flows effortlessly into the dining room and kitchen, ideal for everyday living and entertaining guests. The foyer offers flexible space for an office, or guest area. Both bedrooms are positioned at the rear of the property for ultimate privacy. The spacious primary bedroom accommodates a king-size bed, and both bedrooms share a balcony overlooking the shared yard. Storage is exceptional, featuring a coat closet, in-unit laundry room, and an exclusive storage room. Downtown and Panhandle views, combined with original architectural details-romantic curved ceilings, box-beam ceiling, and exquisite woodwork and hardwood floors-add a special touch. Located in an unbeatable NOPA neighborhood at the vibrant intersection of Haight Ashbury, Lower Haight, and Cole Valley, this condo is ideal for the urban dweller who cherishes San Francisco's architectural charm and desires the convenience of walking to neighborhood amenities. Easy commute: multiple bus lines (5, 7, 21, 24, 43), convenient freeway access via Oak St, and bike lanes on Fell St.
Property Details
Home Type
- Condominium
Est. Annual Taxes
- $15,064
Year Built
- Built in 1911
Lot Details
- Gated Home
- Back Yard Fenced
HOA Fees
- $190 Monthly HOA Fees
Home Design
- Edwardian Architecture
Interior Spaces
- 1,225 Sq Ft Home
- Living Room
- Formal Dining Room
- Downtown Views
- Security Gate
Kitchen
- Free-Standing Gas Range
- Range Hood
- Dishwasher
- Stone Countertops
Flooring
- Wood
- Tile
Bedrooms and Bathrooms
- Main Floor Bedroom
- 1 Full Bathroom
- Bathtub with Shower
Laundry
- Laundry Room
- Dryer
- Washer
Outdoor Features
- Balcony
- Patio
Additional Features
- Unit is on the top floor
- Central Heating
Listing and Financial Details
- Assessor Parcel Number 1209-082
Community Details
Overview
- Association fees include common areas, insurance on structure, trash
- 3 Units
- Low-Rise Condominium
Pet Policy
- Limit on the number of pets
- Dogs and Cats Allowed
Map
Home Values in the Area
Average Home Value in this Area
Property History
| Date | Event | Price | Change | Sq Ft Price |
|---|---|---|---|---|
| 02/24/2025 02/24/25 | Sold | $1,082,000 | +5.6% | $883 / Sq Ft |
| 01/29/2025 01/29/25 | Pending | -- | -- | -- |
| 01/23/2025 01/23/25 | For Sale | $1,025,000 | -- | $837 / Sq Ft |
Tax History
| Year | Tax Paid | Tax Assessment Tax Assessment Total Assessment is a certain percentage of the fair market value that is determined by local assessors to be the total taxable value of land and additions on the property. | Land | Improvement |
|---|---|---|---|---|
| 2024 | $15,064 | $1,218,610 | $609,305 | $609,305 |
| 2023 | $14,836 | $1,194,716 | $597,358 | $597,358 |
| 2022 | $14,551 | $1,171,292 | $585,646 | $585,646 |
| 2021 | $14,292 | $1,148,326 | $574,163 | $574,163 |
| 2020 | $14,411 | $1,136,552 | $568,276 | $568,276 |
| 2019 | $13,870 | $1,114,268 | $557,134 | $557,134 |
| 2018 | $13,403 | $1,092,420 | $546,210 | $546,210 |
| 2017 | $12,947 | $1,071,000 | $535,500 | $535,500 |
| 2016 | $8,795 | $722,960 | $361,480 | $361,480 |
| 2015 | $8,684 | $712,102 | $356,051 | $356,051 |
| 2014 | $8,454 | $698,154 | $349,077 | $349,077 |
Mortgage History
| Date | Status | Loan Amount | Loan Type |
|---|---|---|---|
| Open | $682,000 | New Conventional | |
| Previous Owner | $350,000 | New Conventional | |
| Previous Owner | $1,050,000 | Purchase Money Mortgage | |
| Previous Owner | $614,000 | Adjustable Rate Mortgage/ARM | |
| Previous Owner | $625,500 | New Conventional | |
| Previous Owner | $310,000 | New Conventional |
Deed History
| Date | Type | Sale Price | Title Company |
|---|---|---|---|
| Grant Deed | -- | First American Title | |
| Grant Deed | $1,050,000 | First American Title Company | |
| Grant Deed | $695,000 | Fidelity National Title Co | |
| Interfamily Deed Transfer | -- | First American Title Company | |
| Interfamily Deed Transfer | -- | First American Title Company | |
| Interfamily Deed Transfer | -- | First American Title Company | |
| Interfamily Deed Transfer | -- | None Available | |
| Interfamily Deed Transfer | -- | None Available | |
| Interfamily Deed Transfer | -- | None Available |
Similar Homes in San Francisco, CA
Source: San Francisco Association of REALTORS® MLS
MLS Number: 424103603
APN: 1209-082
- 1736 Fell St
- 1930 Hayes St Unit 4
- 418 Central Ave
- 1024 Masonic Ave
- 2001 Mcallister St Unit 310
- 2001 Mcallister St Unit 324
- 1787 Oak St
- 501 Masonic Ave
- 159 Central Ave
- 2012 Mcallister St
- 1308a Page St
- 1524-1528 Haight St
- 126 Cole St
- 1560 Fulton St
- 2040 Fell St Unit 10
- 909 Central Ave
- 2423 Turk Blvd
- 2427 Turk Blvd
- 1524 Waller St
- 64 Baker St
