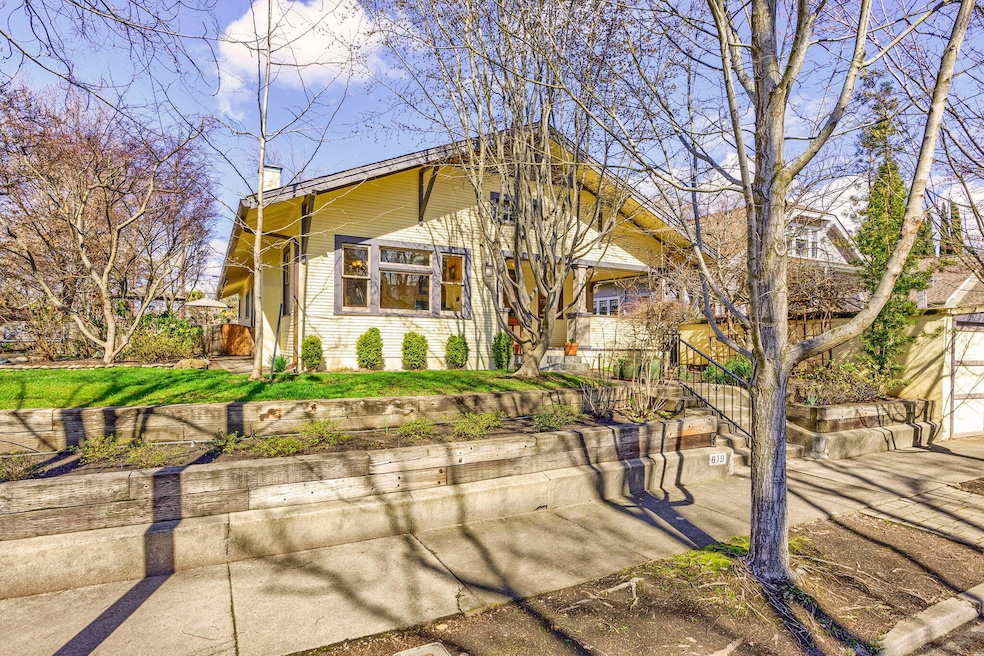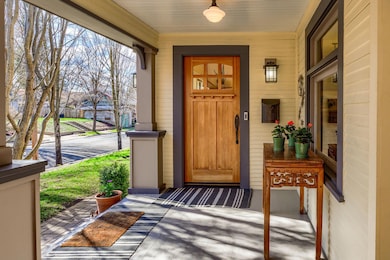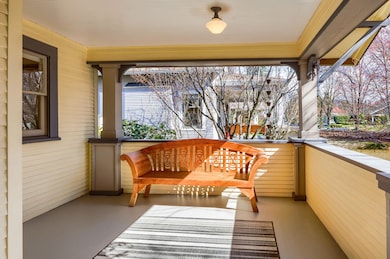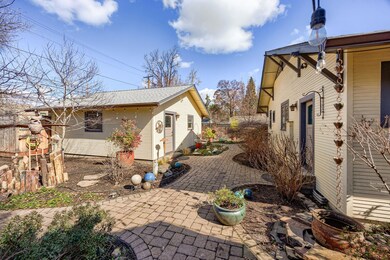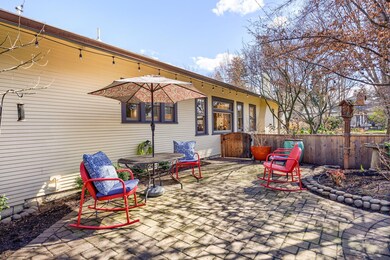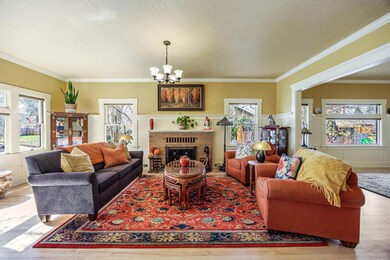
819 Minnesota Ave Medford, OR 97504
Estimated payment $3,524/month
Highlights
- Greenhouse
- Two Primary Bedrooms
- Territorial View
- Second Garage
- Craftsman Architecture
- Wood Flooring
About This Home
This beautifully renovated home showcases exceptional craftsmanship and style. Featuring glowing hardwood floors, high ceilings, and abundant natural light. This home is the best mix of classic charm and modern luxury. The chef's kitchen boasts custom cabinetry, soft-close doors, a Carrara marble farm sink, and hand-painted tile backsplash. The spacious dining room is perfect for gatherings. The home offers two primary suites, each a private retreat. One features spa-like heated floors and a European-style glass shower. Outside, professionally landscaped front/back yards create a calming setting, complemented by a greenhouse and a finished he/she shed with upgraded electrical. A 2-car detached garage w/ alley access adds convenience, along w/ an 85-gallon hot water heater and ample storage. Every detail, from upgraded lighting and hardware to copper downspouts and gutters, reflects pride of ownership. Move-in ready and designed for comfort and entertaining, this home is a rare find.
Home Details
Home Type
- Single Family
Est. Annual Taxes
- $3,500
Year Built
- Built in 1913
Lot Details
- 0.26 Acre Lot
- Drip System Landscaping
- Level Lot
- Front and Back Yard Sprinklers
- Garden
- Property is zoned SFR-6, SFR-6
Parking
- 2 Car Detached Garage
- Second Garage
- Workshop in Garage
- Alley Access
- Garage Door Opener
- Driveway
- On-Street Parking
Property Views
- Territorial
- Neighborhood
Home Design
- Craftsman Architecture
- Pillar, Post or Pier Foundation
- Frame Construction
- Composition Roof
- Concrete Perimeter Foundation
Interior Spaces
- 2,040 Sq Ft Home
- 1-Story Property
- Built-In Features
- Ceiling Fan
- Wood Frame Window
- Living Room
- Dining Room
- Laundry Room
Kitchen
- Oven
- Cooktop
- Dishwasher
- Solid Surface Countertops
- Disposal
Flooring
- Wood
- Carpet
- Tile
Bedrooms and Bathrooms
- 3 Bedrooms
- Double Master Bedroom
- Linen Closet
- Walk-In Closet
- 3 Full Bathrooms
- Double Vanity
- Soaking Tub
- Bathtub with Shower
- Bathtub Includes Tile Surround
Home Security
- Surveillance System
- Smart Thermostat
- Carbon Monoxide Detectors
- Fire and Smoke Detector
Eco-Friendly Details
- ENERGY STAR Qualified Equipment for Heating
- Watersense Fixture
- Sprinklers on Timer
Outdoor Features
- Courtyard
- Patio
- Greenhouse
- Gazebo
- Separate Outdoor Workshop
Schools
- Roosevelt Elementary School
- Hedrick Middle School
- North Medford High School
Utilities
- ENERGY STAR Qualified Air Conditioning
- Heating Available
- Water Heater
Community Details
- No Home Owners Association
- Humphrey Andrews Addition Subdivision
Listing and Financial Details
- Exclusions: Fridge, W/D, Misc Garden Pots, Hangers on Front Porch, Garden Art & Furniture
- Property held in a trust
- Tax Lot 15000
- Assessor Parcel Number 10363517
Map
Home Values in the Area
Average Home Value in this Area
Tax History
| Year | Tax Paid | Tax Assessment Tax Assessment Total Assessment is a certain percentage of the fair market value that is determined by local assessors to be the total taxable value of land and additions on the property. | Land | Improvement |
|---|---|---|---|---|
| 2024 | $3,500 | $234,320 | $112,110 | $122,210 |
| 2023 | $3,393 | $227,500 | $108,850 | $118,650 |
| 2022 | $3,310 | $227,500 | $108,850 | $118,650 |
| 2021 | $3,225 | $220,880 | $105,670 | $115,210 |
| 2020 | $3,157 | $214,450 | $102,600 | $111,850 |
| 2019 | $3,082 | $202,150 | $96,710 | $105,440 |
| 2018 | $3,003 | $196,270 | $93,900 | $102,370 |
| 2017 | $2,949 | $196,270 | $93,900 | $102,370 |
| 2016 | $2,968 | $185,010 | $88,500 | $96,510 |
| 2015 | $2,853 | $185,010 | $88,500 | $96,510 |
| 2014 | $2,803 | $174,400 | $83,420 | $90,980 |
Property History
| Date | Event | Price | Change | Sq Ft Price |
|---|---|---|---|---|
| 04/07/2025 04/07/25 | Pending | -- | -- | -- |
| 03/21/2025 03/21/25 | Price Changed | $579,000 | -1.5% | $284 / Sq Ft |
| 03/07/2025 03/07/25 | For Sale | $588,000 | -- | $288 / Sq Ft |
Deed History
| Date | Type | Sale Price | Title Company |
|---|---|---|---|
| Interfamily Deed Transfer | -- | None Available | |
| Interfamily Deed Transfer | -- | None Available | |
| Warranty Deed | $425,000 | Lawyers Title Ins | |
| Fiduciary Deed | $215,000 | Fa | |
| Interfamily Deed Transfer | -- | Jackson County Title |
Mortgage History
| Date | Status | Loan Amount | Loan Type |
|---|---|---|---|
| Previous Owner | $50,000 | No Value Available |
Similar Homes in Medford, OR
Source: Southern Oregon MLS
MLS Number: 220196996
APN: 10363517
- 120 Stark St
- 118 Geneva St
- 109 Geneva St
- 911 Reddy Ave
- 619 E Main St
- 1016 Queen Anne Ave
- 811 Taylor St
- 858 E 9th St
- 1223 Queen Anne Ave
- 120 Ashland Ave
- 1312 E Jackson St
- 200 Medford Heights Ln
- 401 Oregon Terrace
- 260 Mount Echo Dr
- 710 Northwood Dr
- 712 Northwood Dr
- 416 Willamette Ave
- 1217 Fortune Dr
- 313 Eastwood Dr
- 1549 Stratford Ave
