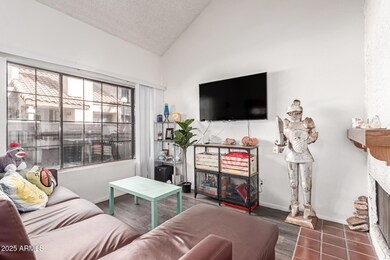
819 N College Ave Unit K136 Tempe, AZ 85288
North Tempe NeighborhoodHighlights
- Mountain View
- Community Pool
- Cooling Available
- 1 Fireplace
- Eat-In Kitchen
- 4-minute walk to Papago Park
About This Home
As of April 2025Amazing Location! Welcome home to your charming condo w mountain views. This Papago Park Village condo is likely the cutest condo you will find at this price point. Tucked in a community backing the infamous Papago boulders and trails, you're 10 minutes or less to ASU, Scottsdale, Sky Harbor, restaurants + more. Inside your home, you are greeted with wooden beam, vaulted ceilings, and the warmth of hardwood-looking floors + a real wood burning fireplace.Downstairs, you have an open concept living space with a bedroom + full bath. Upstairs enjoy privacy with a split floor plan, and a shared jack-n-jill bathroom between bedrooms.Aside from location, other perks include a ton of storage space, 3 community pools, and 3 parking spots. Live the Arizona life in this cute condo!
Last Agent to Sell the Property
Russ Lyon Sotheby's International Realty License #SA678407000

Townhouse Details
Home Type
- Townhome
Est. Annual Taxes
- $1,770
Year Built
- Built in 1984
Lot Details
- 90 Sq Ft Lot
HOA Fees
- $260 Monthly HOA Fees
Parking
- 1 Carport Space
Home Design
- Wood Frame Construction
- Tile Roof
- Stucco
Interior Spaces
- 1,536 Sq Ft Home
- 2-Story Property
- 1 Fireplace
- Mountain Views
- Eat-In Kitchen
Bedrooms and Bathrooms
- 3 Bedrooms
- Primary Bathroom is a Full Bathroom
- 2 Bathrooms
Schools
- Cecil Shamley Elementary School
- Mckemy Academy Of International Studies Middle School
- Tempe High School
Utilities
- Cooling Available
- Heating Available
Listing and Financial Details
- Tax Lot 3
- Assessor Parcel Number 132-03-119
Community Details
Overview
- Association fees include roof repair, sewer, trash, water
- First Service Res Association, Phone Number (480) 551-4300
- Papago Park Village Subdivision
Recreation
- Community Pool
- Community Spa
Map
Home Values in the Area
Average Home Value in this Area
Property History
| Date | Event | Price | Change | Sq Ft Price |
|---|---|---|---|---|
| 04/22/2025 04/22/25 | Sold | $375,000 | 0.0% | $244 / Sq Ft |
| 03/04/2025 03/04/25 | Pending | -- | -- | -- |
| 02/28/2025 02/28/25 | Price Changed | $375,000 | -3.8% | $244 / Sq Ft |
| 02/21/2025 02/21/25 | For Sale | $390,000 | -- | $254 / Sq Ft |
Tax History
| Year | Tax Paid | Tax Assessment Tax Assessment Total Assessment is a certain percentage of the fair market value that is determined by local assessors to be the total taxable value of land and additions on the property. | Land | Improvement |
|---|---|---|---|---|
| 2025 | $1,770 | $15,804 | -- | -- |
| 2024 | $1,749 | $15,051 | -- | -- |
| 2023 | $1,749 | $25,080 | $5,010 | $20,070 |
| 2022 | $1,678 | $20,530 | $4,100 | $16,430 |
| 2021 | $1,689 | $20,420 | $4,080 | $16,340 |
| 2020 | $1,638 | $18,510 | $3,700 | $14,810 |
| 2019 | $1,607 | $18,060 | $3,610 | $14,450 |
| 2018 | $1,567 | $16,760 | $3,350 | $13,410 |
| 2017 | $1,520 | $15,370 | $3,070 | $12,300 |
| 2016 | $1,510 | $15,460 | $3,090 | $12,370 |
| 2015 | $1,450 | $14,060 | $2,810 | $11,250 |
Mortgage History
| Date | Status | Loan Amount | Loan Type |
|---|---|---|---|
| Previous Owner | $72,000 | No Value Available |
Deed History
| Date | Type | Sale Price | Title Company |
|---|---|---|---|
| Warranty Deed | -- | None Available | |
| Warranty Deed | $90,000 | Lawyers Title |
Similar Homes in Tempe, AZ
Source: Arizona Regional Multiple Listing Service (ARMLS)
MLS Number: 6819680
APN: 132-03-119
- 609 E Mesquite Cir Unit D-132
- 609 E Mesquite Cir Unit D 131
- 700 E Mesquite Cir Unit K203
- 925 N College Ave Unit C209
- 925 E Henry St
- 1108 N Esther St
- 945 E Playa Del Norte Dr Unit 3002
- 945 E Playa Del Norte Dr Unit 1003
- 945 E Playa Del Norte Dr Unit 4017
- 945 E Playa Del Norte Dr Unit 5023
- 945 E Playa Del Norte Dr Unit 5005
- 945 E Playa Del Norte Dr Unit 1014
- 945 E Playa Del Norte Dr Unit 2008
- 604 E Weber Dr Unit 12
- 433 E Marny Rd
- 1004 E Tempe Dr
- 1016 E Tempe Dr
- 1006 E Weber Dr
- 120 E Rio Salado Pkwy Unit 101
- 120 E Rio Salado Pkwy Unit 201






