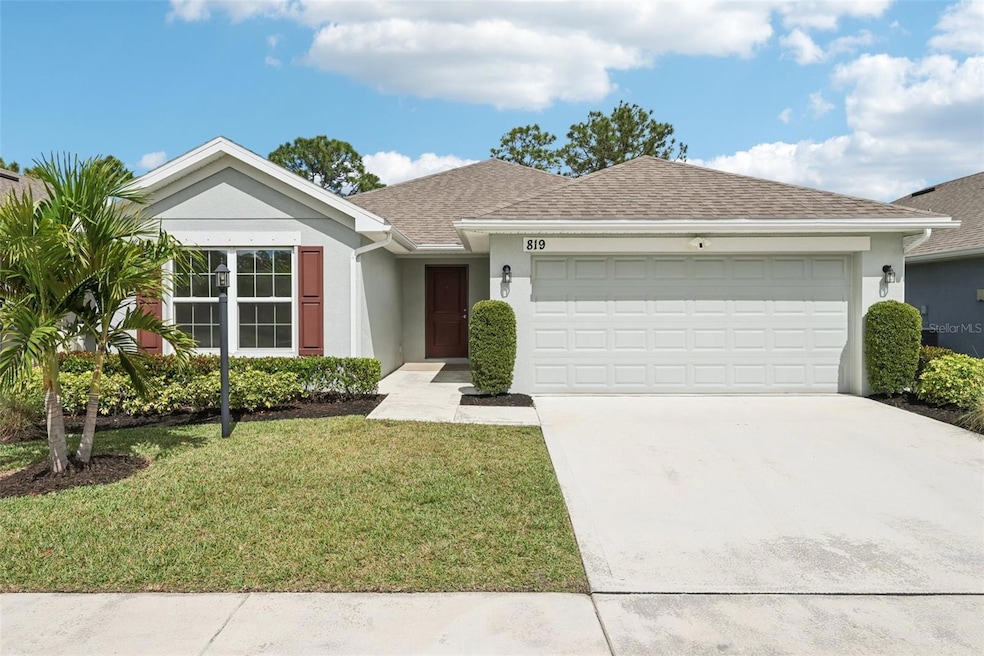
819 NE Whistling Duck Way Port St. Lucie, FL 34983
Saint Lucie North NeighborhoodHighlights
- Open Floorplan
- 2 Car Attached Garage
- Walk-In Closet
- Vaulted Ceiling
- Eat-In Kitchen
- 1-minute walk to River Place Park
About This Home
As of April 2025Welcome to this warm and inviting 4-bedroom, 2-bathroom home, where comfort meets modern updates throughout. As you enter, you're greeted by a bright foyer and separate dining area that flows into the home with soaring vaulted ceilings, creating an airy and welcoming atmosphere. The freshly painted interior adds a touch of freshness and warmth, making you feel right at home. The heart of this home is its well-designed open kitchen, featuring updated cabinetry, stainless steel appliances, a central island, and a beautiful tiled backsplash. Recessed lighting casts a soft glow over the space, while the adjacent eating area offers a cozy spot for family meals. The kitchen opens to a large, inviting living room, making it perfect for both relaxing and entertaining. The master suite is a true retreat, with vaulted ceilings, a ceiling fan, and generous his-and-hers walk-in closets. The master bath is both functional and luxurious, with dual sinks, a walk-in shower, and a linen closet for extra storage. With the split floor plan, the three additional bedrooms are thoughtfully placed on the opposite side of the home, offering privacy and space for family or guests. Enjoy quiet evenings or weekend gatherings in the peaceful screened-in patio, overlooking your backyard. A spacious walk-in laundry room adds convenience, while the newly painted garage offers plenty of storage space. This home has everything you need and more—a perfect blend of comfort, style, and functionality. Ready to move in and start making memories? Book a Private Tour Today
Last Agent to Sell the Property
OFFERPAD BROKERAGE FL, LLC Brokerage Phone: 844-448-0749 License #3372023
Home Details
Home Type
- Single Family
Est. Annual Taxes
- $7,045
Year Built
- Built in 2020
Lot Details
- 6,578 Sq Ft Lot
- Northeast Facing Home
- Property is zoned PLANNED UN
HOA Fees
- $100 Monthly HOA Fees
Parking
- 2 Car Attached Garage
Home Design
- Slab Foundation
- Shingle Roof
- Block Exterior
- Stucco
Interior Spaces
- 2,109 Sq Ft Home
- 1-Story Property
- Open Floorplan
- Vaulted Ceiling
- Ceiling Fan
- Living Room
- Laundry in unit
Kitchen
- Eat-In Kitchen
- Range
- Microwave
- Dishwasher
Flooring
- Carpet
- Tile
- Luxury Vinyl Tile
Bedrooms and Bathrooms
- 4 Bedrooms
- Walk-In Closet
- 2 Full Bathrooms
Outdoor Features
- Rain Gutters
Utilities
- Central Air
- Heating Available
Community Details
- Vesta Property Services, Inc. Association
- River Place On The St Lucie Association
- River Place On The St Lucie 10 1St Rep Subdivision
Listing and Financial Details
- Visit Down Payment Resource Website
- Tax Lot 20
- Assessor Parcel Number 34-16-680-0035-0000
Map
Home Values in the Area
Average Home Value in this Area
Property History
| Date | Event | Price | Change | Sq Ft Price |
|---|---|---|---|---|
| 04/08/2025 04/08/25 | Sold | $399,900 | +0.2% | $190 / Sq Ft |
| 03/11/2025 03/11/25 | Pending | -- | -- | -- |
| 02/26/2025 02/26/25 | For Sale | $399,000 | -- | $189 / Sq Ft |
Tax History
| Year | Tax Paid | Tax Assessment Tax Assessment Total Assessment is a certain percentage of the fair market value that is determined by local assessors to be the total taxable value of land and additions on the property. | Land | Improvement |
|---|---|---|---|---|
| 2024 | $6,937 | $257,992 | -- | -- |
| 2023 | $6,937 | $250,478 | $0 | $0 |
| 2022 | $6,515 | $243,183 | $0 | $0 |
| 2021 | $6,575 | $236,100 | $50,000 | $186,100 |
| 2020 | $2,167 | $33,800 | $33,800 | $0 |
| 2019 | $2,142 | $33,800 | $33,800 | $0 |
| 2018 | $1,660 | $15,000 | $15,000 | $0 |
Mortgage History
| Date | Status | Loan Amount | Loan Type |
|---|---|---|---|
| Previous Owner | $259,119 | FHA |
Deed History
| Date | Type | Sale Price | Title Company |
|---|---|---|---|
| Warranty Deed | $352,000 | First American Title | |
| Warranty Deed | $352,000 | First American Title | |
| Special Warranty Deed | $263,900 | Starfish Title Agency Llc | |
| Warranty Deed | $896,000 | Attorney | |
| Trustee Deed | $106,000 | None Available |
Similar Homes in the area
Source: Stellar MLS
MLS Number: TB8355033
APN: 3416-680-0035-000-0
- 722 NE Turtleback Trail
- 698 NE Turtle Back Trail
- 674 NE Turtleback Trail
- 675 NE Moss Rose Place
- 628 NE Muskrat Run
- 660 NE Moss Rose Place
- 650 NE Waters Edge Ln
- 601 NE Waters Edge Ln Unit 2101
- 668 NE Waters Edge Ln
- 989 NE Trailside Run
- 678 NE Waters Edge Ln Unit 1506
- 743 NE Hawks Ridge Way Unit 1404
- 731 NE Hawks Ridge Way Unit 1402
- 774 NE Trailside Run
- 956 NE Trailside Run
- 798 NE Trailside Run
- 876 NE Trailside Run Unit 905
- 572 NE Canoe Park Cir
- 402 NE Ginger Lily Place
- 665 NE Bent Paddle Ln
