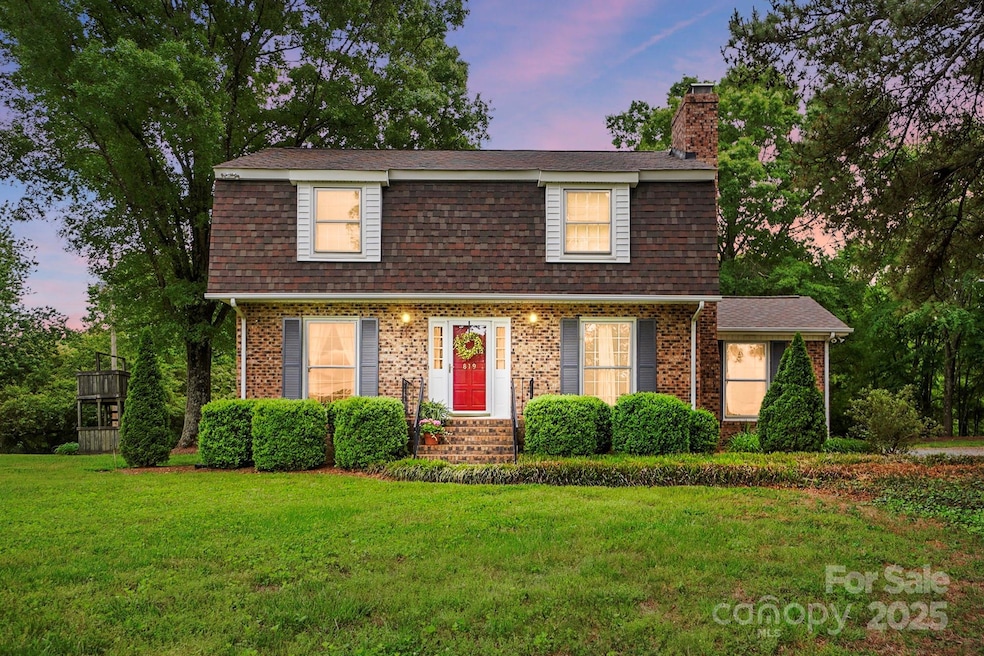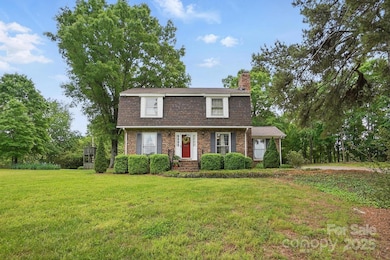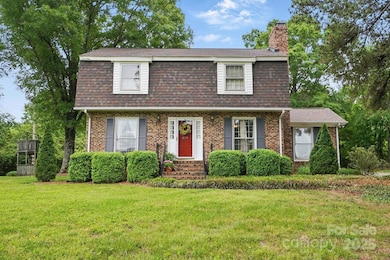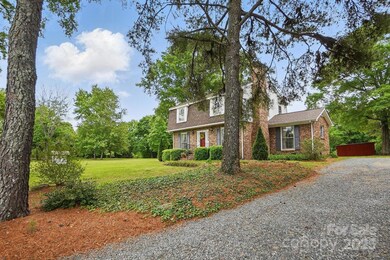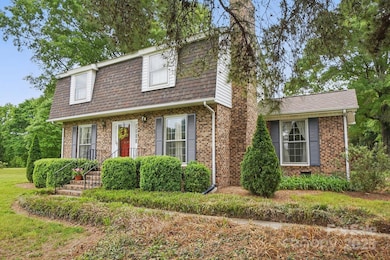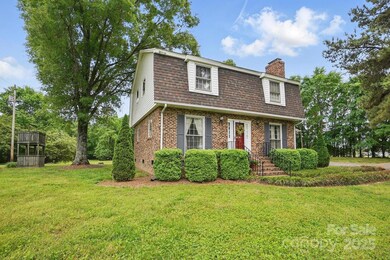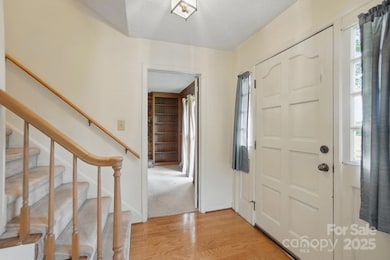
819 Old Dutch Rd W Indian Trail, NC 28079
Estimated payment $2,119/month
Highlights
- Front Porch
- Four Sided Brick Exterior Elevation
- Central Air
- Fairview Elementary School Rated A-
About This Home
Welcome to 819 Old Dutch Road West, a beautiful brick home nestled on a spacious 0.98-acre lot shaded by mature trees in the peaceful Fairview community. This inviting property offers a relaxing retreat while still being conveniently close to I-485 for easy access to surrounding areas.Step inside to discover a spacious layout with a large family room, living room, formal dining room, and kitchen that are all on the main floor, perfect for both everyday living and entertaining. The oversized primary bedroom features a generous en-suite bath, while two additional bedrooms provide ample space for family or guests.Enjoy the outdoors in the expansive backyard, ideal for gardening, relaxing, or creating your own outdoor oasis. Located in the Piedmont school district, this home is a must-see for anyone seeking comfort, space, and convenience.Bonus Opportunity: An additional 2.5 acres is also available on the market – perfect for expansion or added privacy!
Listing Agent
Debbie Clontz Real Estate LLC Brokerage Email: Debbie@debbieclontzteam.com License #287432
Home Details
Home Type
- Single Family
Est. Annual Taxes
- $1,376
Year Built
- Built in 1972
Parking
- Driveway
Home Design
- Composition Roof
- Four Sided Brick Exterior Elevation
Interior Spaces
- 2-Story Property
- Family Room with Fireplace
- Linoleum Flooring
- Crawl Space
Kitchen
- Electric Range
- Dishwasher
Bedrooms and Bathrooms
- 3 Bedrooms
Schools
- Fairview Elementary School
- Piedmont Middle School
- Piedmont High School
Utilities
- Central Air
- Heating System Uses Oil
- Electric Water Heater
- Septic Tank
Additional Features
- Front Porch
- Property is zoned AU5
Listing and Financial Details
- Assessor Parcel Number 08-252-011-A
Map
Home Values in the Area
Average Home Value in this Area
Tax History
| Year | Tax Paid | Tax Assessment Tax Assessment Total Assessment is a certain percentage of the fair market value that is determined by local assessors to be the total taxable value of land and additions on the property. | Land | Improvement |
|---|---|---|---|---|
| 2024 | $1,376 | $205,800 | $41,200 | $164,600 |
| 2023 | $1,355 | $205,800 | $41,200 | $164,600 |
| 2022 | $1,355 | $205,800 | $41,200 | $164,600 |
| 2021 | $1,356 | $205,800 | $41,200 | $164,600 |
| 2020 | $1,058 | $131,800 | $27,800 | $104,000 |
| 2019 | $1,090 | $131,800 | $27,800 | $104,000 |
| 2018 | $1,090 | $131,800 | $27,800 | $104,000 |
| 2017 | $1,156 | $131,800 | $27,800 | $104,000 |
| 2016 | $1,137 | $131,900 | $27,800 | $104,100 |
| 2015 | $1,151 | $131,900 | $27,800 | $104,100 |
| 2014 | $1,038 | $141,320 | $47,310 | $94,010 |
Property History
| Date | Event | Price | Change | Sq Ft Price |
|---|---|---|---|---|
| 04/24/2025 04/24/25 | For Sale | $359,000 | -- | $187 / Sq Ft |
Mortgage History
| Date | Status | Loan Amount | Loan Type |
|---|---|---|---|
| Closed | $135,850 | Credit Line Revolving | |
| Closed | $100,000 | New Conventional | |
| Closed | $73,000 | Unknown | |
| Closed | $40,000 | Credit Line Revolving | |
| Closed | $40,000 | Credit Line Revolving | |
| Closed | $100,000 | Unknown |
Similar Homes in Indian Trail, NC
Source: Canopy MLS (Canopy Realtor® Association)
MLS Number: 4243062
APN: 08-252-011-A
- 250 Old Dutch Rd W
- 423 Old Dutch Rd W
- 7905 W Duncan Rd
- 1119 Highway 218 W
- 00 N Carolina 218
- 7504 Surry Ln
- 9414 Machado Dr
- 0 Cull Williams Ln
- 1415 Ashe Meadow Dr
- 7005 W Duncan Rd
- 112 N Carolina 218
- 9515 Concord Hwy
- 000 N Carolina 218
- 00 N Carolina 218
- 1865 Rock Hill Church Rd Unit 3
- 1875 Rock Hill Church Rd Unit 4
- 10830 Sycamore Club Dr
- 11610 Brief Rd Unit 2
- 10221 Hanging Moss Trail
- 12016 Brief Rd
