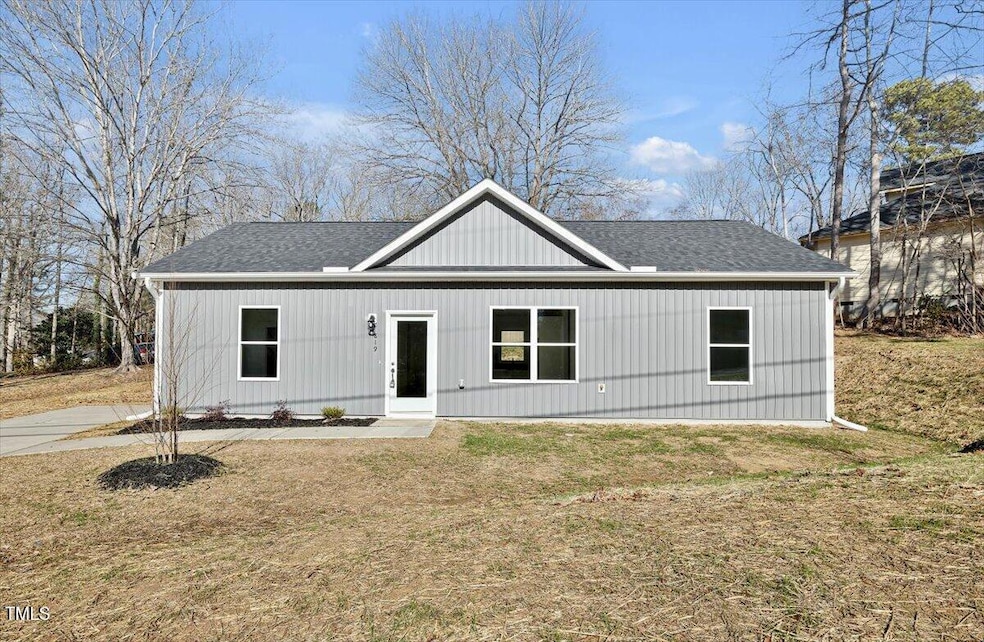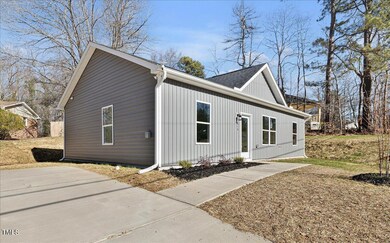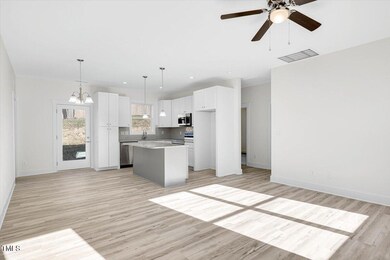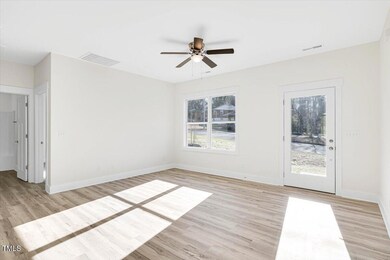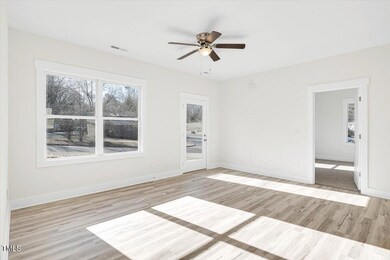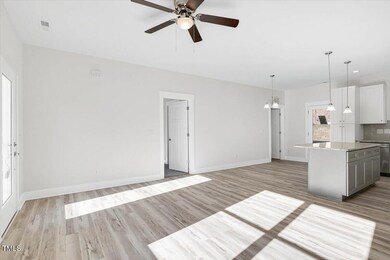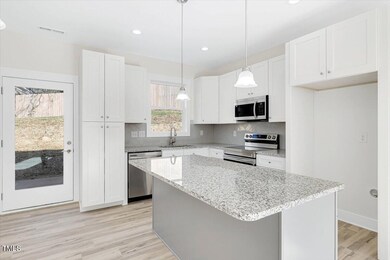
819 Springdale Dr Durham, NC 27707
Hope Valley NeighborhoodHighlights
- New Construction
- Granite Countertops
- Front Porch
- Contemporary Architecture
- No HOA
- Separate Shower in Primary Bathroom
About This Home
As of April 2025819 Springdale in Durham is a brand-new 3-bedroom, 2-bathroom ranch built by a local family-owned company that actually cares about quality. This isn't your run-of-the-mill, cookie-cutter new construction—it's built to last with rock-solid craftsmanship and luxury touches you'd expect in homes twice the price. And the best part? No HOA! That means no one telling you what color your mailbox has to be. At around 1,224 sqft on a roomy lot, this home has a smart split-bedroom layout for extra privacy, an open living space perfect for binge-watching your favorite shows, a large laundry room so you can finally stop pretending that pile of clothes is a modern art installation, and a pull-down attic for storage (because let's be honest, you're not getting rid of those holiday decorations from 1998). The backyard patio is just waiting for your grill, and the 1-year builder warranty means you can sleep easy knowing you're covered. Step inside and you'll find 9-foot ceilings that make everything feel open and airy, beautiful floors that look fancy but can actually handle real life, and soft carpet in the bedrooms that's basically an invitation to go barefoot. Craftsman-style details add a touch of charm, ceiling fans keep things breezy, and the upgraded paint gives it that polished, magazine-cover look. The kitchen? Oh, it's a dream. We're talking granite countertops, soft-close cabinets (so you'll never hear slamming doors again), a sleek tile backsplash, and stainless steel appliances that make you feel like you *could* be the next Food Network star—even if you mostly use your oven for frozen pizza. The deep stainless steel sink is perfect for tackling dishes after a big meal, or just hiding them until tomorrow. The bathrooms are just as nice, with quartz countertops, stylish cabinets, soft-close drawers, and showers that are built for singing your heart out. This home also comes with some smart, energy-friendly perks, including a programmable thermostat that actually listens to you, a big water heater so you won't get stuck with cold showers, and an outdoor outlet by the driveway that's perfect for charging an electric car—or plugging in your holiday light display that can be seen from space. It's even set up to make adding solar panels a breeze if you ever decide to go full eco-warrior. And let's talk location. You're just minutes from Downtown Durham, where you'll find top-rated restaurants, breweries, and entertainment spots that will make your weekends way more interesting. Love live shows? The Durham Performing Arts Center has you covered. Need world-class healthcare? Duke University and Duke Hospital are a short drive away. Travel often? RDU Airport is less than 20 minutes away, making jet-setting a breeze. Raleigh is also nearby for even more dining, shopping, and nightlife. And when you need a real escape, you're perfectly positioned between the mountains and the beach—about three hours to the Blue Ridge Mountains for hiking and cabin getaways, and just over two hours to the North Carolina coast for sandy toes and seafood. The only thing missing is you, your favorite people, and a lifetime of great memories waiting to be made. Family Building Company offers an industry-leading First-Time Homebuyers Program. Buyers who have not owned a home in the past 3 years can receive $6700 in closing cost assistance plus a provided survey, title insurance discount, and optional at-cost add-ons. To learn more, please visit www.familybuildingco.com/firsttime. Please specify First-Time Homebuyer status when submitting an offer.
Home Details
Home Type
- Single Family
Est. Annual Taxes
- $425
Year Built
- Built in 2025 | New Construction
Lot Details
- 9,583 Sq Ft Lot
Home Design
- Home is estimated to be completed on 5/1/25
- Contemporary Architecture
- Slab Foundation
- Frame Construction
- Architectural Shingle Roof
- Vinyl Siding
Interior Spaces
- 1,224 Sq Ft Home
- 1-Story Property
- Ceiling Fan
- Family Room
- Open Floorplan
Kitchen
- Kitchen Island
- Granite Countertops
Flooring
- Carpet
- Luxury Vinyl Tile
Bedrooms and Bathrooms
- 3 Bedrooms
- 2 Full Bathrooms
- Primary bathroom on main floor
- Separate Shower in Primary Bathroom
- Bathtub with Shower
Laundry
- Laundry Room
- Laundry on main level
Parking
- 2 Parking Spaces
- Private Driveway
- Paved Parking
- 2 Open Parking Spaces
Outdoor Features
- Patio
- Front Porch
Schools
- Murray Massenburg Elementary School
- Lowes Grove Middle School
- Hillside High School
Utilities
- Central Air
- Heat Pump System
Community Details
- No Home Owners Association
- Built by Family Building Co II LLC
- Forest View Heights Subdivision
Listing and Financial Details
- Assessor Parcel Number 0820-43-4448
Map
Home Values in the Area
Average Home Value in this Area
Property History
| Date | Event | Price | Change | Sq Ft Price |
|---|---|---|---|---|
| 04/10/2025 04/10/25 | Sold | $317,500 | -2.3% | $259 / Sq Ft |
| 03/05/2025 03/05/25 | Pending | -- | -- | -- |
| 02/13/2025 02/13/25 | For Sale | $325,000 | +550.0% | $266 / Sq Ft |
| 11/21/2023 11/21/23 | Sold | $50,000 | 0.0% | $27 / Sq Ft |
| 10/31/2023 10/31/23 | Pending | -- | -- | -- |
| 10/29/2023 10/29/23 | For Sale | $50,000 | -- | $27 / Sq Ft |
Tax History
| Year | Tax Paid | Tax Assessment Tax Assessment Total Assessment is a certain percentage of the fair market value that is determined by local assessors to be the total taxable value of land and additions on the property. | Land | Improvement |
|---|---|---|---|---|
| 2024 | $425 | $30,450 | $30,450 | $0 |
| 2023 | $1,773 | $135,358 | $30,450 | $104,908 |
| 2022 | $1,732 | $135,358 | $30,450 | $104,908 |
| 2021 | $1,724 | $135,358 | $30,450 | $104,908 |
| 2020 | $1,684 | $135,358 | $30,450 | $104,908 |
| 2019 | $1,684 | $135,358 | $30,450 | $104,908 |
| 2018 | $1,356 | $99,954 | $18,270 | $81,684 |
| 2017 | $1,346 | $99,954 | $18,270 | $81,684 |
| 2016 | $1,301 | $99,954 | $18,270 | $81,684 |
| 2015 | $1,546 | $111,711 | $19,652 | $92,059 |
| 2014 | $1,546 | $111,711 | $19,652 | $92,059 |
Mortgage History
| Date | Status | Loan Amount | Loan Type |
|---|---|---|---|
| Open | $280,000 | New Conventional | |
| Previous Owner | $178,000 | New Conventional | |
| Previous Owner | $30,000 | Credit Line Revolving | |
| Previous Owner | $88,220 | Unknown |
Deed History
| Date | Type | Sale Price | Title Company |
|---|---|---|---|
| Warranty Deed | $317,500 | None Listed On Document | |
| Warranty Deed | $50,000 | None Listed On Document |
Similar Homes in Durham, NC
Source: Doorify MLS
MLS Number: 10076375
APN: 124120
- 2918 Kanewood Dr
- 2913 Wadsworth Ave
- 1318 Timothy Ave
- 250 Barnhill St
- 2907 S Roxboro St
- 905 Ardmore Dr
- 914 Ardmore Dr
- 2500 S Roxboro St
- 2125 S Roxboro St
- 12 Dauphine Place
- 916 Ardmore Dr
- 114 E Cornwallis Rd
- 6 Hawaii Ct
- 727 Cook Rd
- 531 Homeland Ave
- 218 Archdale Dr
- 537 Homeland Ave
- 2137 Charles St
- 2145 Charles St
- 122 Monticello Ave
