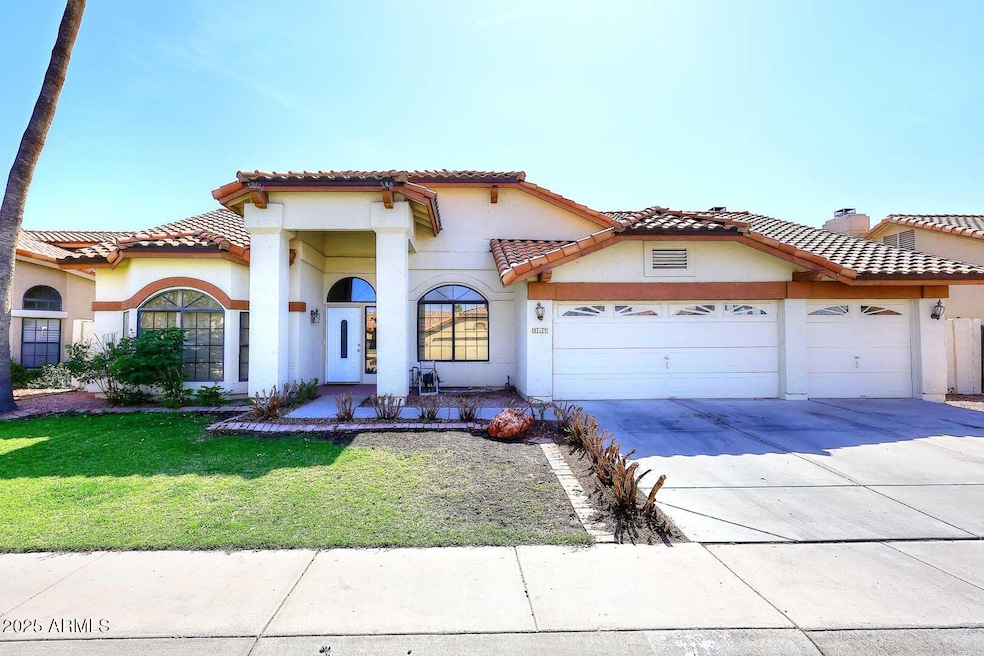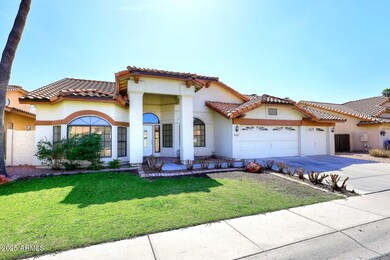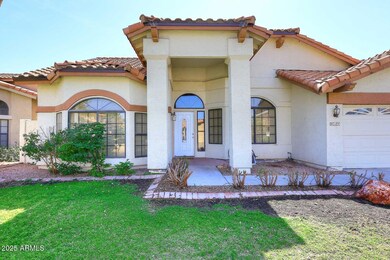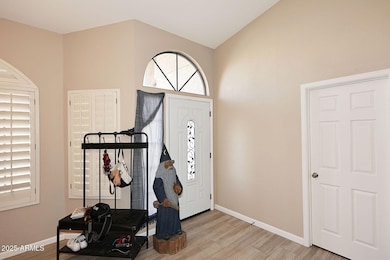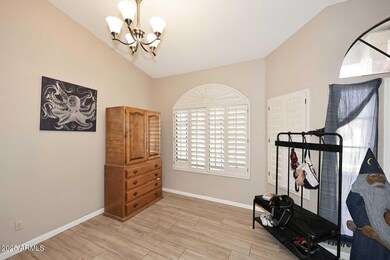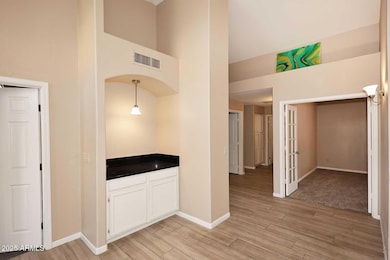
819 W Harbor Dr Gilbert, AZ 85233
The Islands NeighborhoodHighlights
- Play Pool
- Vaulted Ceiling
- Granite Countertops
- Islands Elementary School Rated A-
- 1 Fireplace
- Eat-In Kitchen
About This Home
As of April 2025Your Beautiful home features 4 spacious bedrooms & 2 bathrooms, w/an open floor plan that is perfect for todays living. The heart of the home is the large kitchen, complete w/a center island, white cabinetry, beautiful granite, built-in desk, & stainless steel appliances - ideal for cooking & entertaining! The kitchen flows seamlessly into the family room, which offers a cozy wood-burning fireplace & views of the oversized backyard. The master suite is a true retreat, offering a walk-in closet, elegant shutters & a French door to the pool. The master bath features a tiled walk-in shower & dual sinks. The hall bath includes double sinks, a separate toilet room & tub/shower combo. Enjoy the Arizona sunshine in your private backyard oasis, complete w/a rock waterfall pool, lots of cool deck & a newly seeded backyard, perfect for fun, entertaining & relaxation. Other highlights include wood-look tile, new carpet, ceiling fans throughout, & beautiful shutters. Located in the desirable lake community of The Islands, this home offers both comfort and style in a prime location close to shopping, restaurants, freeways & Gilbert Schools. Don't miss out on this one!
Home Details
Home Type
- Single Family
Est. Annual Taxes
- $2,497
Year Built
- Built in 1992
Lot Details
- 7,832 Sq Ft Lot
- Block Wall Fence
- Front and Back Yard Sprinklers
- Sprinklers on Timer
- Grass Covered Lot
HOA Fees
- $64 Monthly HOA Fees
Parking
- 3 Car Garage
Home Design
- Wood Frame Construction
- Tile Roof
- Stucco
Interior Spaces
- 2,414 Sq Ft Home
- 1-Story Property
- Vaulted Ceiling
- Ceiling Fan
- 1 Fireplace
- Double Pane Windows
Kitchen
- Eat-In Kitchen
- Breakfast Bar
- Built-In Microwave
- Kitchen Island
- Granite Countertops
Flooring
- Floors Updated in 2025
- Carpet
- Tile
Bedrooms and Bathrooms
- 4 Bedrooms
- 2 Bathrooms
- Dual Vanity Sinks in Primary Bathroom
Pool
- Play Pool
- Pool Pump
Schools
- Islands Elementary School
- Mesquite Jr High Middle School
- Mesquite High School
Utilities
- Cooling Available
- Heating Available
- High Speed Internet
- Cable TV Available
Listing and Financial Details
- Tax Lot 96
- Assessor Parcel Number 302-96-300
Community Details
Overview
- Association fees include ground maintenance
- 1St Residential Svcs Association
- Built by UDC Homes
- Newport Subdivision
Recreation
- Community Playground
- Bike Trail
Map
Home Values in the Area
Average Home Value in this Area
Property History
| Date | Event | Price | Change | Sq Ft Price |
|---|---|---|---|---|
| 04/17/2025 04/17/25 | Sold | $540,000 | -9.8% | $224 / Sq Ft |
| 04/02/2025 04/02/25 | Pending | -- | -- | -- |
| 03/12/2025 03/12/25 | Price Changed | $599,000 | -2.6% | $248 / Sq Ft |
| 03/05/2025 03/05/25 | For Sale | $615,000 | +44.7% | $255 / Sq Ft |
| 09/30/2019 09/30/19 | Sold | $425,000 | 0.0% | $176 / Sq Ft |
| 09/04/2019 09/04/19 | Pending | -- | -- | -- |
| 08/26/2019 08/26/19 | Off Market | $425,000 | -- | -- |
| 08/23/2019 08/23/19 | For Sale | $425,000 | +4.9% | $176 / Sq Ft |
| 11/30/2018 11/30/18 | Sold | $405,000 | -1.2% | $168 / Sq Ft |
| 10/28/2018 10/28/18 | Pending | -- | -- | -- |
| 10/25/2018 10/25/18 | For Sale | $410,000 | +17.1% | $170 / Sq Ft |
| 03/26/2015 03/26/15 | Sold | $350,000 | -2.7% | $145 / Sq Ft |
| 03/10/2015 03/10/15 | Price Changed | $359,800 | -2.2% | $149 / Sq Ft |
| 02/04/2015 02/04/15 | For Sale | $367,900 | -- | $152 / Sq Ft |
Tax History
| Year | Tax Paid | Tax Assessment Tax Assessment Total Assessment is a certain percentage of the fair market value that is determined by local assessors to be the total taxable value of land and additions on the property. | Land | Improvement |
|---|---|---|---|---|
| 2025 | $2,497 | $33,526 | -- | -- |
| 2024 | $2,507 | $31,930 | -- | -- |
| 2023 | $2,507 | $46,800 | $9,360 | $37,440 |
| 2022 | $2,429 | $35,970 | $7,190 | $28,780 |
| 2021 | $2,565 | $33,920 | $6,780 | $27,140 |
| 2020 | $2,520 | $32,400 | $6,480 | $25,920 |
| 2019 | $2,320 | $30,330 | $6,060 | $24,270 |
| 2018 | $2,256 | $28,830 | $5,760 | $23,070 |
| 2017 | $2,178 | $27,610 | $5,520 | $22,090 |
| 2016 | $2,246 | $27,150 | $5,430 | $21,720 |
| 2015 | $2,058 | $25,650 | $5,130 | $20,520 |
Mortgage History
| Date | Status | Loan Amount | Loan Type |
|---|---|---|---|
| Open | $533,700 | Construction | |
| Previous Owner | $361,250 | New Conventional | |
| Previous Owner | $215,000 | New Conventional | |
| Previous Owner | $70,000 | Unknown | |
| Previous Owner | $116,843 | Unknown | |
| Previous Owner | $25,000 | Credit Line Revolving |
Deed History
| Date | Type | Sale Price | Title Company |
|---|---|---|---|
| Warranty Deed | $549,900 | American Title Service Agency | |
| Warranty Deed | $540,000 | American Title Service Agency | |
| Warranty Deed | $425,000 | Old Republic Title Agency | |
| Warranty Deed | $405,000 | First American Title Insuran | |
| Warranty Deed | $373,486 | First American Title Insuran | |
| Cash Sale Deed | $350,000 | First American Title Ins Co |
Similar Homes in the area
Source: Arizona Regional Multiple Listing Service (ARMLS)
MLS Number: 6830703
APN: 302-96-300
- 826 W Royal Palms Dr
- 510 S Saddle St
- 844 W Emerald Island Dr
- 233 S Tiago Dr
- 821 W Sun Coast Dr
- 854 W Mesquite St
- 714 W Mesquite St
- 618 W Tumbleweed Rd
- 409 S Sunrise Dr
- 686 W Sereno Dr
- 557 S Dodge St
- 843 W Palo Verde St
- 1114 W Windjammer Dr
- 1078 W Spur Ct
- 1188 W Laredo Ave
- 480 S Seawynds Blvd
- 1155 W Edgewater Dr
- 659 S Dodge St
- 515 W Smoke Tree Rd
- 446 W Sereno Dr
