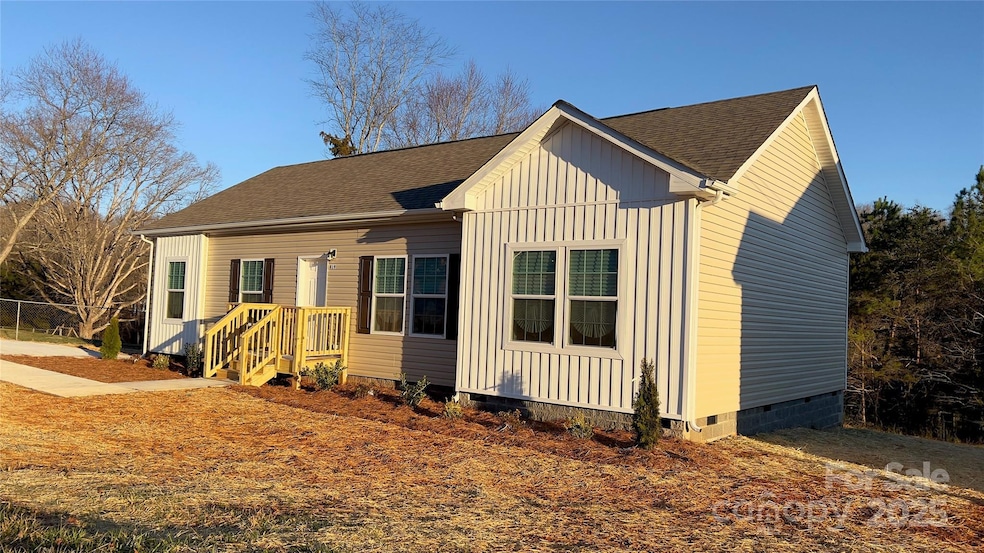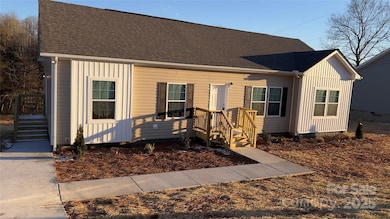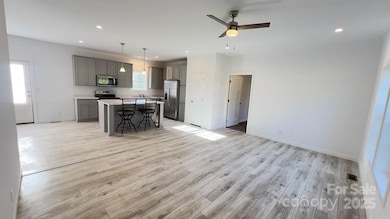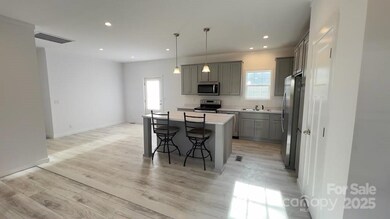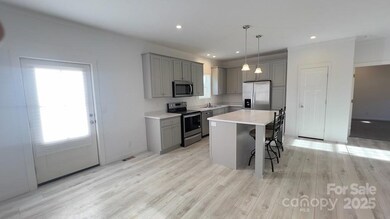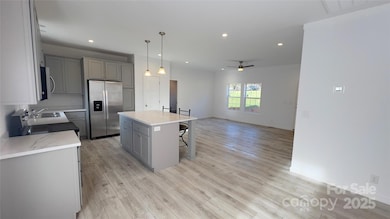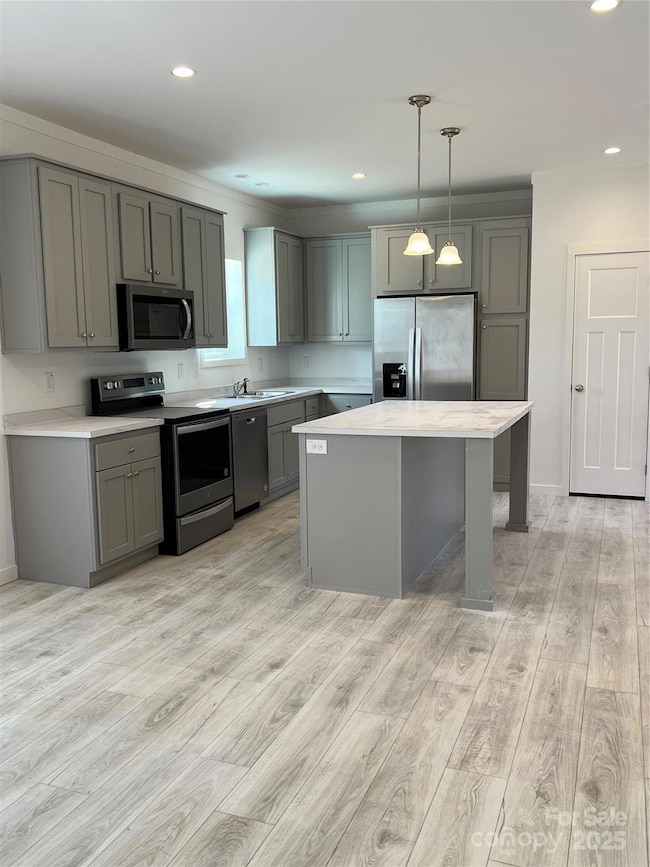
819 Wellwood Dr Statesville, NC 28677
Estimated payment $1,654/month
Highlights
- New Construction
- Ranch Style House
- More Than Two Accessible Exits
- Deck
- Porch
- Central Air
About This Home
Enter into this gorgeous, NEW construction, one-level home where you will immediately observe the open floor plan concept highlighted with desirable 9' ceilings throughout. Enjoy the well-appointed gourmet kitchen with large island/eating area perfect for meal preparation and entertainment. In addition, an abundance of modern kitchen cabinetry, and a spacious pantry are just some of the many features you will find appealing. As you move into the spacious primary bedroom, you will find it offers a feature wall with shiplap as a focal point, adjoining is the primary bathroom complete with double sinks and large enclosed shower. Access to large deck on rear of home provides ample space for outside entertaining or just relaxing. This home will come complete with all new Whirlpool appliances including refrigerator with icemaker. A 7-year structural warranty on the home and a 1-year manufacturer warranty on appliances comes included upon purchase. You must see to appreciate this one!!
Listing Agent
Old Traditional Realty LLC Brokerage Email: lgharris10@gmail.com License #236749
Property Details
Home Type
- Modular Prefabricated Home
Est. Annual Taxes
- $133
Year Built
- Built in 2024 | New Construction
Lot Details
- Lot Dimensions are 100x180x100x180
- Sloped Lot
- Cleared Lot
Home Design
- Ranch Style House
- Transitional Architecture
- Vinyl Siding
Interior Spaces
- 1,411 Sq Ft Home
- Insulated Windows
- Vinyl Flooring
- Crawl Space
- Electric Dryer Hookup
Kitchen
- Electric Range
- Dishwasher
- Disposal
Bedrooms and Bathrooms
- 3 Main Level Bedrooms
- 2 Full Bathrooms
Parking
- Driveway
- 6 Open Parking Spaces
Accessible Home Design
- More Than Two Accessible Exits
Outdoor Features
- Deck
- Porch
Schools
- N.B. Mills Elementary School
- West Iredell Middle School
- West Iredell High School
Utilities
- Central Air
- Heat Pump System
- Septic Tank
- Cable TV Available
Community Details
- Westover Subdivision
Listing and Financial Details
- Assessor Parcel Number 4724154603.000
Map
Home Values in the Area
Average Home Value in this Area
Tax History
| Year | Tax Paid | Tax Assessment Tax Assessment Total Assessment is a certain percentage of the fair market value that is determined by local assessors to be the total taxable value of land and additions on the property. | Land | Improvement |
|---|---|---|---|---|
| 2024 | $133 | $22,500 | $22,500 | $0 |
| 2023 | $133 | $22,500 | $22,500 | $0 |
| 2022 | $113 | $18,000 | $18,000 | $0 |
| 2021 | $113 | $18,000 | $18,000 | $0 |
| 2020 | $113 | $18,000 | $18,000 | $0 |
| 2019 | $111 | $18,000 | $18,000 | $0 |
| 2018 | $91 | $15,300 | $15,300 | $0 |
| 2017 | $91 | $15,300 | $15,300 | $0 |
| 2016 | $91 | $15,300 | $15,300 | $0 |
| 2015 | $91 | $15,300 | $15,300 | $0 |
| 2014 | $85 | $15,300 | $15,300 | $0 |
Property History
| Date | Event | Price | Change | Sq Ft Price |
|---|---|---|---|---|
| 04/03/2025 04/03/25 | Price Changed | $294,900 | -1.7% | $209 / Sq Ft |
| 02/11/2025 02/11/25 | For Sale | $299,900 | -- | $213 / Sq Ft |
Deed History
| Date | Type | Sale Price | Title Company |
|---|---|---|---|
| Deed | -- | -- | |
| Deed | -- | -- |
Similar Homes in Statesville, NC
Source: Canopy MLS (Canopy Realtor® Association)
MLS Number: 4215164
APN: 4724-15-4603.000
- 823 Wellwood Dr
- 816 Wellwood Ave
- 3510 Flint Dr
- 801 Crestridge Rd
- 844 Westminster Dr
- 902 Westminster Dr
- 506 Island Ford Rd
- 00 Jamie Dr Unit 6
- 3662 Hickory Hwy
- 130 Island Park Ln
- 130 Aviation Dr
- 2507 Pacer Ln Unit 15
- 00 Central Dr
- 131 Mary Locke Way
- 125 Mary Locke Way
- 808 Candy Dr
- 812 Candy Dr
- 252 Stamey Farm Rd
- 134 Weaver Hill Dr
- 3419 Taylorsville Hwy
