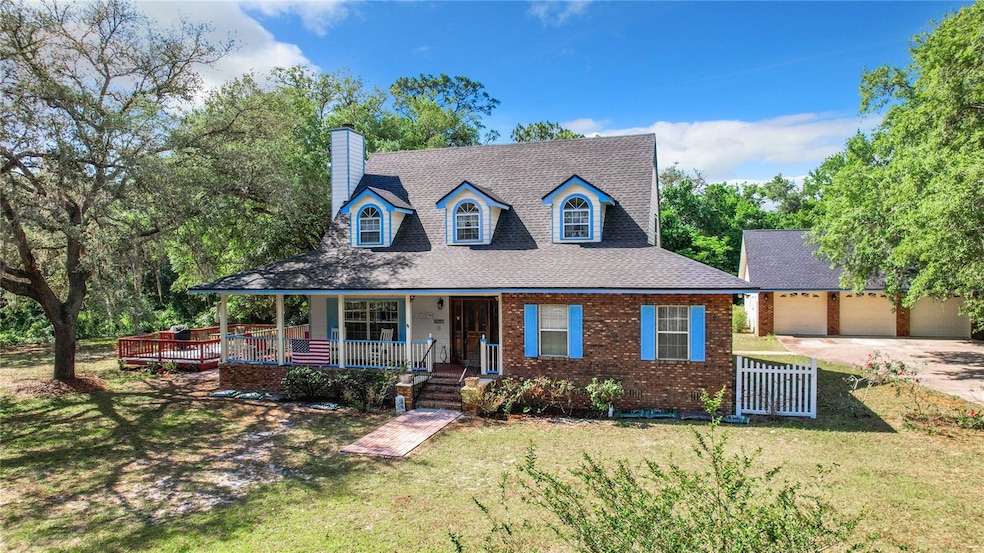
8191 Lake Ross Ln Sanford, FL 32771
Heathrow NeighborhoodHighlights
- Guest House
- Oak Trees
- 5 Acre Lot
- Wilson Elementary School Rated A
- Garage Apartment
- Deck
About This Home
As of February 2025Nestled on 5 beautiful acres of horse-zoned land, this custom-built home boasts 3 bedrooms and 2.5 bathrooms, with a bonus 1-bedroom, 1-bathroom guest apartment or in-law suite. The spacious 2.5 car garage provides ample space for vehicles and storage. Enjoy the serene surroundings from the large wrap-around covered lanai or the screened back lanai. Inside, the home features a formal dining and living room anchored by a charming wood-burning brick fireplace. Very spacious open kitchen. Crown molding throughout most of the home. Wood flooring graces the foyer, hall and staircase. The primary bedroom, conveniently located on the first floor, offers a spacious walk-in closet, garden tub, and step-in shower. Upstairs, two large bedrooms are accompanied by a cozy loft area, ideal for a study. Additional highlights include French doors, an inside laundry room, abundant storage, large deck for entertaining (26 X 16) and a barn for your horses. Located just off Longwood Markham Road, this home offers both tranquility and convenience.
Last Agent to Sell the Property
LA ROSA REALTY CW PROPERTIES L Brokerage Phone: 407-910-2168 License #508595

Home Details
Home Type
- Single Family
Est. Annual Taxes
- $305
Year Built
- Built in 1990
Lot Details
- 5 Acre Lot
- North Facing Home
- Wood Fence
- Mature Landscaping
- Oak Trees
- Property is zoned A-1
Parking
- 2 Car Garage
- Garage Apartment
- Garage Door Opener
Home Design
- Bi-Level Home
- Brick Exterior Construction
- Wood Frame Construction
- Shingle Roof
- HardiePlank Type
Interior Spaces
- 3,312 Sq Ft Home
- Crown Molding
- Ceiling Fan
- Skylights
- Wood Burning Fireplace
- Window Treatments
- French Doors
- Living Room with Fireplace
- Formal Dining Room
- Loft
- Storage Room
- Laundry Room
- Inside Utility
- Crawl Space
- Attic
Kitchen
- Range
- Microwave
Flooring
- Wood
- Carpet
- Tile
- Vinyl
Bedrooms and Bathrooms
- 4 Bedrooms
- Closet Cabinetry
- Walk-In Closet
- In-Law or Guest Suite
Outdoor Features
- Deck
- Wrap Around Porch
- Screened Patio
Additional Homes
- Guest House
- 600 SF Accessory Dwelling Unit
Schools
- Markham Woods Middle School
- Seminole High School
Utilities
- Central Heating and Cooling System
- Cooling System Mounted To A Wall/Window
- 1 Water Well
- 1 Septic Tank
- Cable TV Available
Additional Features
- Frame Barn
- Zoned For Horses
Community Details
- No Home Owners Association
Listing and Financial Details
- Visit Down Payment Resource Website
- Tax Block 022H
- Assessor Parcel Number 27-19-29-300-022H-0000
Map
Home Values in the Area
Average Home Value in this Area
Property History
| Date | Event | Price | Change | Sq Ft Price |
|---|---|---|---|---|
| 02/28/2025 02/28/25 | Sold | $765,000 | -4.4% | $231 / Sq Ft |
| 01/20/2025 01/20/25 | Pending | -- | -- | -- |
| 01/17/2025 01/17/25 | Price Changed | $799,900 | -11.1% | $242 / Sq Ft |
| 09/15/2024 09/15/24 | Price Changed | $899,900 | -5.3% | $272 / Sq Ft |
| 06/20/2024 06/20/24 | Price Changed | $949,900 | -4.5% | $287 / Sq Ft |
| 05/04/2024 05/04/24 | For Sale | $995,000 | -- | $300 / Sq Ft |
Tax History
| Year | Tax Paid | Tax Assessment Tax Assessment Total Assessment is a certain percentage of the fair market value that is determined by local assessors to be the total taxable value of land and additions on the property. | Land | Improvement |
|---|---|---|---|---|
| 2024 | $305 | $301,812 | -- | -- |
| 2023 | $305 | $293,021 | $0 | $0 |
| 2022 | $300 | $293,021 | $0 | $0 |
| 2021 | $240 | $276,200 | $0 | $0 |
| 2020 | $3,227 | $272,387 | $0 | $0 |
| 2019 | $3,192 | $266,263 | $0 | $0 |
| 2018 | $3,165 | $261,298 | $0 | $0 |
| 2017 | $3,145 | $255,924 | $0 | $0 |
| 2016 | $3,193 | $252,415 | $0 | $0 |
| 2015 | $3,012 | $248,918 | $0 | $0 |
| 2014 | $3,012 | $246,942 | $0 | $0 |
Mortgage History
| Date | Status | Loan Amount | Loan Type |
|---|---|---|---|
| Open | $300,000 | New Conventional | |
| Previous Owner | $200,000 | Credit Line Revolving | |
| Previous Owner | $95,000 | Credit Line Revolving |
Deed History
| Date | Type | Sale Price | Title Company |
|---|---|---|---|
| Warranty Deed | $765,000 | Centurion Title Group | |
| Deed | $100 | None Listed On Document |
Similar Homes in Sanford, FL
Source: Stellar MLS
MLS Number: O6202230
APN: 27-19-29-300-022H-0000
- 8101 Via Bonita St
- 8713 Shimmering Pine Place
- 8718 Shimmering Pine Place
- 8681 Crested Eagle Place
- 8211 Via Hermosa St
- 8692 Crested Eagle Place
- 8407 River Branch Place
- 148 Ross Lake Ln
- 8064 Peaceful Cir
- 878 Cardinal Pointe Cove
- 8176 Emerald Forest Ct
- 1911 Lake Markham Preserve Trail
- 7718 Flemingwood Ct
- 582 Caledonia Place
- 0 Lake Markham Rd Unit MFRO6303181
- 693 Charrice Place
- 2397 River Tree Cir
- 2055 Quiet Cove
- 136 Osprey Hammock Trail
- 8368 Rambling River Dr
