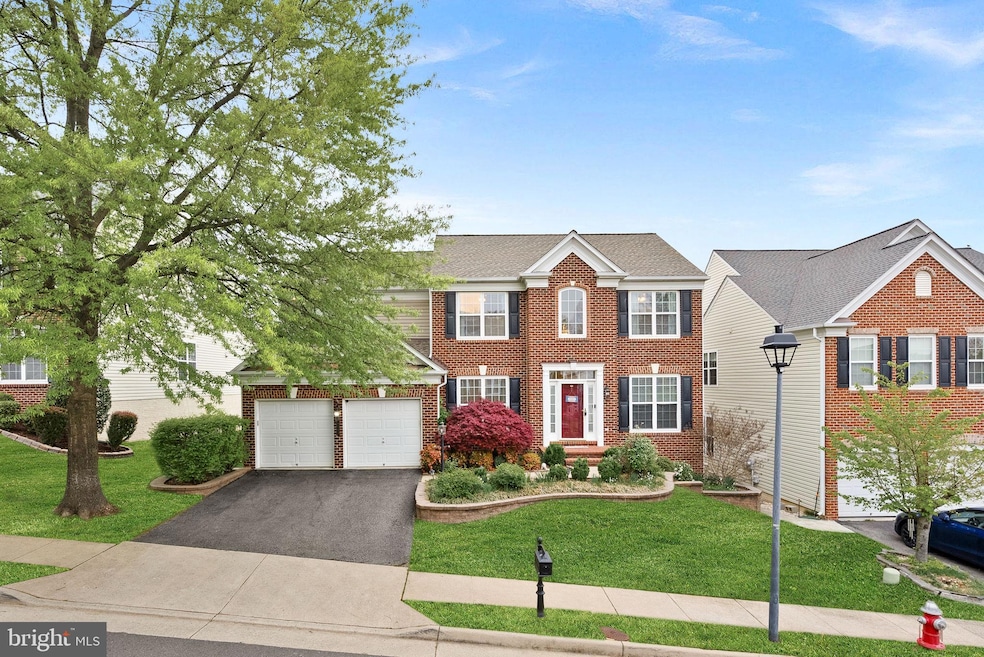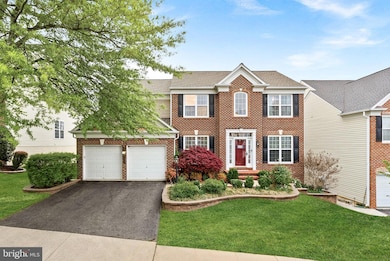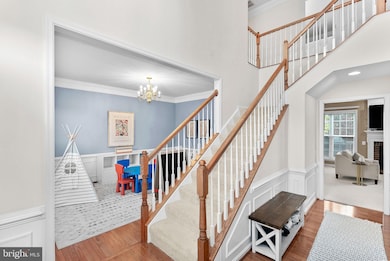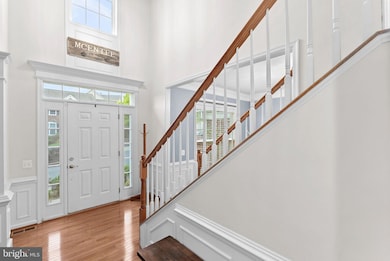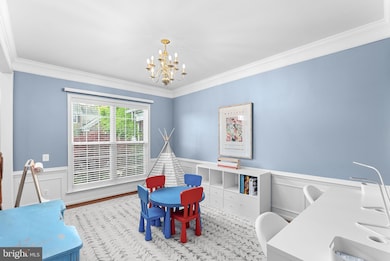
8192 Douglas Fir Dr Lorton, VA 22079
Laurel Hill NeighborhoodEstimated payment $6,643/month
Highlights
- Open Floorplan
- Colonial Architecture
- Community Pool
- Laurel Hill Elementary School Rated A-
- Deck
- Tennis Courts
About This Home
Welcome to 8192 Douglas Fir Drive—a beautiful 4 BR/3.5 BA brick-front Colonial Emory model by award-winning Pulte Homes, ideally nestled in the highly sought-after Laurel Hill community in Lorton. Surrounded by lush trees and top-tier amenities, this thoughtfully designed home includes a two-level rear extension and offers a spacious, flexible layout perfect for comfortable living and entertaining.
Upon entry, you’re welcomed by a dramatic two-story foyer flanked by a formal living room on the right—currently used as a home office—and a dining room on the left, thoughtfully repurposed as a study area. Continue through to the heart of the home: a family room with cozy gas fireplace, open to the tiled kitchen featuring granite countertops, stainless steel appliances, a large center island, built-in desk area, and an adjoining sunroom that’s perfect for casual dining or your morning coffee.
Step outside through the glass door and enjoy multiple outdoor living spaces, including a low-maintenance deck with stairs leading to a fully fenced backyard and a paver patio—ideal for grilling, entertaining, or relaxing in your private outdoor retreat.
From the two-car garage, enter through the mudroom, complete with a coat closet for convenient storage. Just off the mudroom, a powder room is tucked to the left, and a separate door leads to the dedicated laundry room, keeping everything organized and easily accessible.
Upstairs, the elegant primary suite is a true sanctuary, featuring a tray ceiling, two walk-in closets (one with a laundry chute), a sitting area, and a spa-like en-suite bath with dual vanities, soaking tub, and separate shower. Three additional bedrooms and a full bath complete the upper level.
The fully finished walk-out lower level offers incredible versatility with a large recreation room, a den (or potential 5th bedroom), two additional flexible-use spaces, a full bath, and a dedicated storage/utility room—ideal for guests, hobbies, fitness, or working from home.
Pricing reflects the opportunity to personalize with fresh paint and flooring of your choice.
Residents of Laurel Hill enjoy many amenities including a swimming pool with Summer swim team, tennis and pickleball courts, a clubhouse, community center, playgrounds, and scenic walk/jog/bike trails. Laurel Hill Elementary is located within the neighborhood, and South County Middle and High Schools are just across the street.
Also perfectly situated between the Pentagon, Fort Belvoir, and Quantico. Close to Laurel Hill Golf Club, shopping, dining, parks, and recreation—with easy access to Lorton VRE, Franconia-Springfield Metro, bus routes, I-95, and Routes 123, 1, and 286.
This home offers the perfect blend of space, comfort, community, and location—a must-see in the heart of Laurel Hill!
Home Details
Home Type
- Single Family
Est. Annual Taxes
- $11,345
Year Built
- Built in 2004
Lot Details
- 6,984 Sq Ft Lot
- Property is Fully Fenced
- Property is zoned 304
HOA Fees
- $117 Monthly HOA Fees
Parking
- 2 Car Direct Access Garage
- 2 Driveway Spaces
- Front Facing Garage
- Garage Door Opener
Home Design
- Colonial Architecture
- Aluminum Siding
- Concrete Perimeter Foundation
Interior Spaces
- Property has 3 Levels
- Open Floorplan
- Ceiling Fan
- Fireplace With Glass Doors
- Fireplace Mantel
- Gas Fireplace
- Window Treatments
- Dining Area
- Den
Kitchen
- Stove
- Built-In Microwave
- Freezer
- Ice Maker
- Dishwasher
- Disposal
Bedrooms and Bathrooms
- 4 Bedrooms
- En-Suite Bathroom
Laundry
- Laundry on main level
- Washer and Dryer Hookup
Finished Basement
- Walk-Out Basement
- Basement Fills Entire Space Under The House
Outdoor Features
- Deck
- Patio
Schools
- Laurel Hill Elementary School
- South County Middle School
- South County High School
Utilities
- Forced Air Zoned Heating and Cooling System
- Humidifier
- Natural Gas Water Heater
Listing and Financial Details
- Tax Lot 184A
- Assessor Parcel Number 1072 08E 0184A
Community Details
Overview
- Association fees include trash, insurance, management, pool(s), reserve funds, road maintenance, snow removal, common area maintenance
- Laurel Hill Community Association
- Built by Pulte
- Laurel Hill Landbay Subdivision, Emory With Extension Floorplan
- Property Manager
Amenities
- Common Area
Recreation
- Tennis Courts
- Community Playground
- Community Pool
- Jogging Path
Map
Home Values in the Area
Average Home Value in this Area
Tax History
| Year | Tax Paid | Tax Assessment Tax Assessment Total Assessment is a certain percentage of the fair market value that is determined by local assessors to be the total taxable value of land and additions on the property. | Land | Improvement |
|---|---|---|---|---|
| 2024 | $10,372 | $895,330 | $338,000 | $557,330 |
| 2023 | $10,249 | $908,180 | $338,000 | $570,180 |
| 2022 | $8,971 | $784,560 | $288,000 | $496,560 |
| 2021 | $8,368 | $713,110 | $258,000 | $455,110 |
| 2020 | $8,304 | $701,640 | $258,000 | $443,640 |
| 2019 | $8,207 | $693,480 | $258,000 | $435,480 |
| 2018 | $7,510 | $653,080 | $238,000 | $415,080 |
| 2017 | $7,582 | $653,080 | $238,000 | $415,080 |
| 2016 | $7,756 | $669,470 | $248,000 | $421,470 |
| 2015 | $7,471 | $669,470 | $248,000 | $421,470 |
| 2014 | $7,087 | $636,470 | $233,000 | $403,470 |
Property History
| Date | Event | Price | Change | Sq Ft Price |
|---|---|---|---|---|
| 04/17/2025 04/17/25 | Pending | -- | -- | -- |
| 04/11/2025 04/11/25 | For Sale | $1,000,000 | -- | $230 / Sq Ft |
Deed History
| Date | Type | Sale Price | Title Company |
|---|---|---|---|
| Deed | $570,300 | -- |
Mortgage History
| Date | Status | Loan Amount | Loan Type |
|---|---|---|---|
| Open | $479,000 | Stand Alone Refi Refinance Of Original Loan | |
| Closed | $512,000 | New Conventional | |
| Closed | $456,240 | New Conventional |
Similar Homes in Lorton, VA
Source: Bright MLS
MLS Number: VAFX2230722
APN: 1072-08E-0184A
- 8089 Paper Birch Dr
- 8159 Gilroy Dr
- 8191 Singleleaf Ln
- 8226 Bates Rd
- 8888 Calla Lily Ct
- 8167 American Holly Rd
- 9239 Lorton Valley Rd
- 8212 Pasquel Flower Place
- 8897 White Orchid Place
- 8859 Western Hemlock Way
- 9140 Stonegarden Dr
- 8320 Dockray Ct
- 9410 Dandelion Dr
- 9421 Dandelion Dr
- 7731 Porters Hill Ln
- 9414 Dandelion Dr
- 8980 Harrover Place Unit 80B
- 9416 Dandelion Dr
- 9418 Dandelion Dr
- 9420 Dandelion Dr
